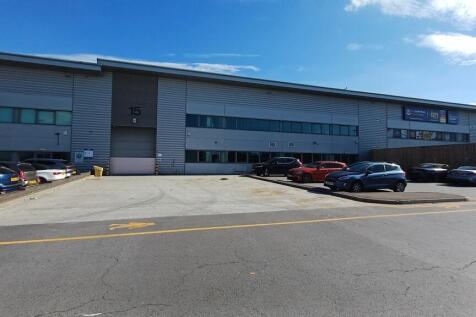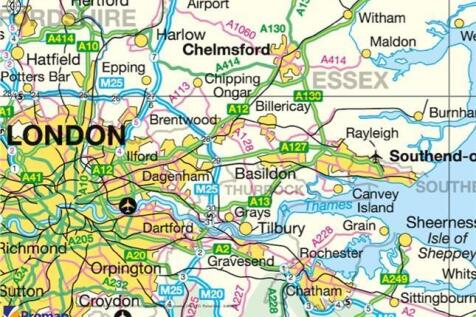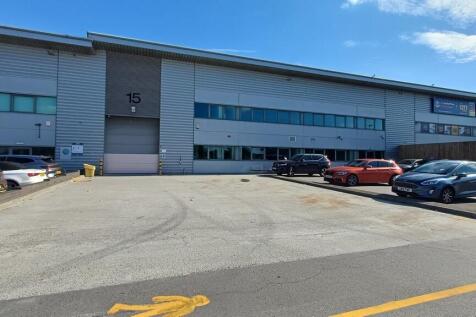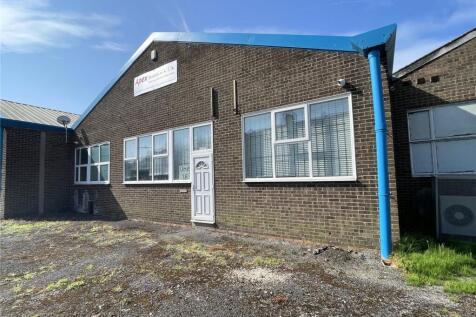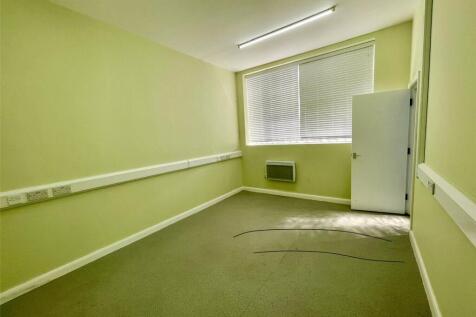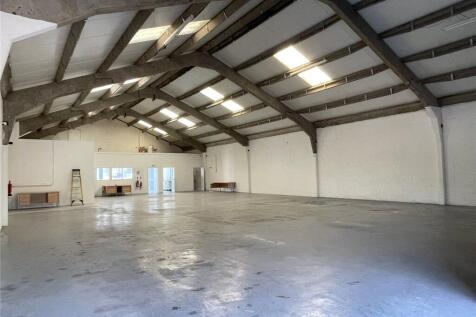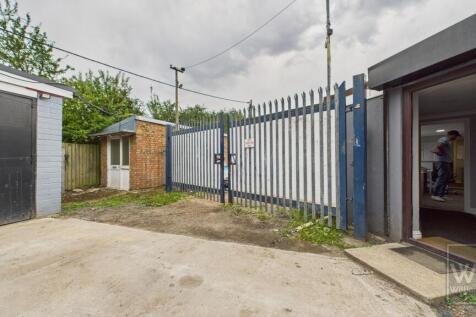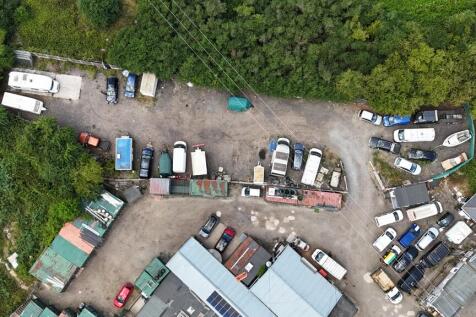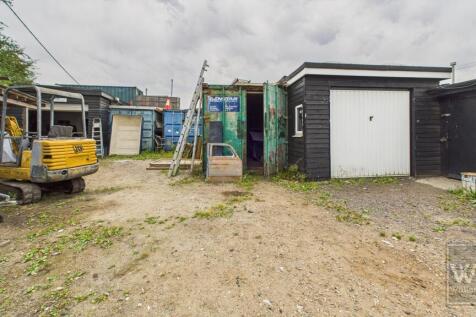Commercial Properties To Let in SS (Postcode Area)
Paid partnerships can play a role in listing order
Modern industrial/warehouse unit arranged as reception, office/store, kitchen and shower room leading to an open bay warehouse . A full mezzanine has been added above (which will can be removed) .The first floor provides modern open plan accommodation, plus several smaller offices with glass part...
The available accommodation comprises a light industrial unit featuring a dock-level loading bay, two roller shutter doors, three-phase power, and WC facilities. Access to meeting rooms for 4 to 50 delegates, equipped with 75-inch screens and AV facilities, can be hired nearby at Cornwallis House.
A two-storey brick building with front entrance lobby and ample parking to front. There are washrooms and dedicated kitchen areas throughout the Suites. Communal areas are cleaned and serviced regularly. In most cases offices are refurbished and decorated before being let.
The available office suites are situated on the second and fourth floors of a prestigious building, featuring comfort cooling/heating units (not tested), suspended ceilings with LED lights, double glazing, and raised floor access. Each floor has WC facilities, access to two passenger lifts, and ...
Basement premises benefiting which can be accessed from the High Street and Warrior Square. Situated within a Grade II listed building, this property features a hipped roof and Edwardian Baroque design by Bromley and Watkins, dating back to 1915. Location Prominently l...
The property comprises an end terrace hybrid Office/Warehouse premises located in a well-established industrial estate. To the front of the property, part of the warehouse space has been converted to provide open place offices, with the warehouse and storage space to the rear, which can be acces...
Ground floor premises benefiting from a return frontage onto Warrior Square, just off the High Street. Situated within a Grade II listed building, this property features a hipped roof and Edwardian Baroque design by Bromley and Watkins, dating back to 1915. Location Pr...
Grd & 1st floor office suite with Kitchen and WC facilities. The space is versatile and may be suitable for alternative uses (subject to Planning). The premises are offered with the benefit of 6 allocated car parking spaces, although it might be possible for this provision to be increased if ...
The premises comprise a mid-terrace industrial/warehouse unit of steel portal frame construction with block inner walls clad externally with profile metal sheeting. Pedestrian access is provided to the front elevation leading to a ground floor air conditioned office with access to male and femal...
Workshop / Warehouse - Tuskite Business ParkWilliam Ross Property Services are delighted to present this well-located workshop/warehouse unit on Tuskite Business Park.This space offers approximately 1,600 sq. ft. of internal space and an additional 2,000 sq. ft. of secure external yard area....
Situated on this established industrial site this industrial unit with its own toilet. The site has access for lorries with no restrictions other than no overnight parking, ample staff parking and broadband availability. Buildings insurance is payable proportionally. Currently being refurbished.
Modern ground floor office set within a building that is let in two parts with another occupier on the first floor, with shared entrance and shared disabled WC. A magnetic entry system leads to an air-conditioned office open suite. The suite is mostly open plan plus boardroom and two partitioned...
The premises comprises a mid-terrace industrial/warehouse unit of steel portal frame construction. Access is provided via a single electric sectional up-and-over door on the unit's front elevation, leading directly into the warehouse. Personnel access is provided adjacent to the up-and-over doo...
