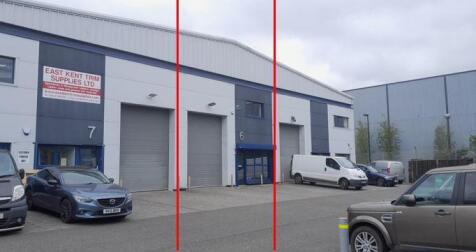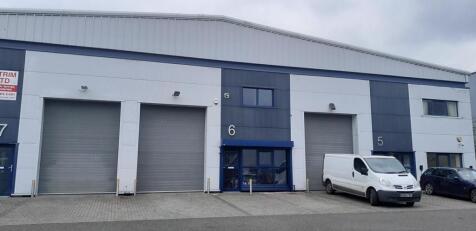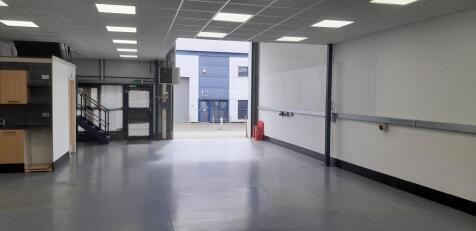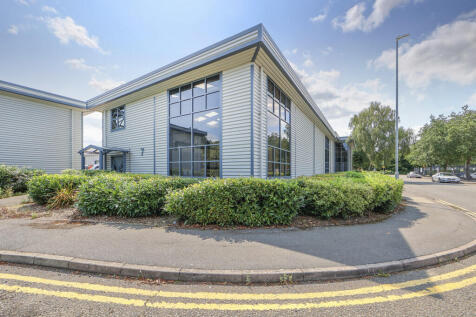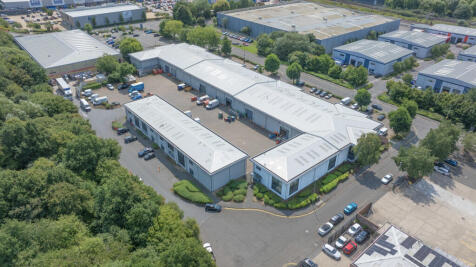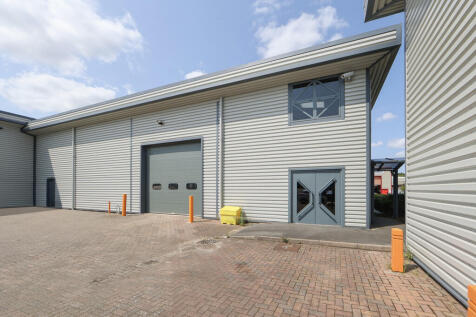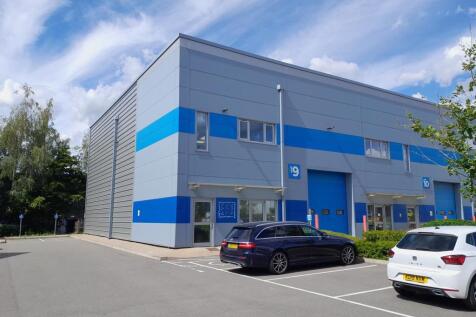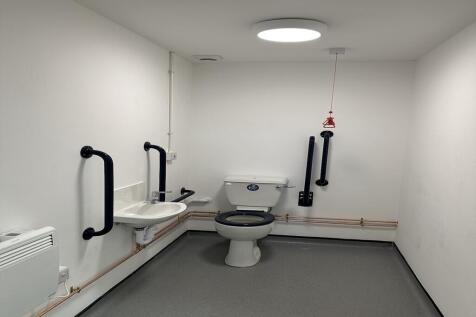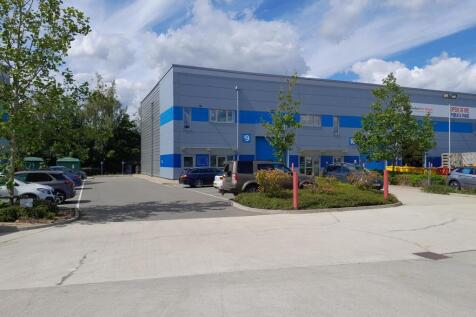Commercial Properties To Let in Sevington, Ashford, Kent
Unit 6 is centrally located within a parade of similar units within the centre of the Connect 10 scheme. It provides 1,336 sq.ft. of workshop/warehouse accommodation with kitchen area and WC, and having a bespoke mezzanine floor fitted which provides a further 780 sq.ft. of storage accommodation...
"Entralon Gate" is a new development offering 5 new build B2, B8 and Class E (Formally B1) Industrial Units to Let totalling 5,064.2 sq m (54,510 sq ft) GEA on a 2.71 acre site. Available in shell, the units are to constructed to a high specification, as follows: - Minimum Eaves Height 8.2m - ...
Unit A comprises a detached self-contained warehouse/industrial unit constructed in approximately 1990 and is to be refurbished. The unit is of steel portal frame and clad externally with profile metal sheeting beneath a pitched metal clad roof incorporating roof lights. The office area has full...
"Entralon Gate" is a new development offering 5 new build B2, B8 and Class E (Formally B1) Industrial Units to Let totalling 5,064.2 sq m (54,510 sq ft) GEA on a 2.71 acre site. Available in shell, the units are to constructed to a high specification, as follows: - Minimum Eaves Height 8.2m - ...
First Floor Accommodation which has the flexibility to be for various uses such as offices, leisure, restaurant. The accommodation is split into two open plan main areas of approximately 4,000 sq ft each which could be split further, off a central lift core offering great flexibility. The propert...
Unit 7 is a mid-terraced unit of steel portal frame construction and provides approximately 3,152 sq.ft of accommodation. There is an eaves height of approximately 19ft rising to an apex of some 22ft 2in. The unit benefits from an up-and-over folding door some 9ft 10in wide by 13ft high, a concre...
Unit 9 is a modern end terraced unit of steel portal frame construction with external clad elevations with an eaves height of some 8m. and a single access loading door along with 2 personnel doors. There are generous skylights within the roof providing a good level of natural lighting, and the un...
The property comprises an end terrace modern industrial/ warehouse unit constructed circa 2021. It is arranged as full height storage areas with modern first floor offices. It is finished to a high specification and benefits from the following features: BREEAM Rating Air-Conditioned First Flo...
The property comprises an end terrace modern industrial/ warehouse unit constructed circa 2021. It is arranged as full height storage areas incorporating office and staff areas. It is finished to a high specification and benefits from the following features: BREEAM Rating Air-Conditioning 6....
Unit 6 is centrally located within a parade of similar units within the centre of the Connect 10 scheme. It provides 1,336 sq.ft. of workshop/warehouse accommodation with kitchen area and WC, and having a bespoke mezzanine floor fitted which provides a further 780 sq.ft. of storage accommodation...
The property comprises an attached industrial/ office building of steel frame construction, with high quality mini rib cladding and aluminium windows, arranged as an open storage area, a disabled WC and tea making area on the ground floor with open plan offices above. It is finished to a good m...
This mid terraced unit is of steel portal frame construction clad in micro-rib insulated steel profiled cladding to upper elevations and roof. It has an eaves height of some 18' although a mezzanine floor has now been fitted throughout which provides something in the order of 723 sq.ft. of addit...
The property comprises a modern business unit of steel frame construction, with high quality mini rib cladding beneath a pitched insulated roof. It is arranged as a showroom, kitchen and WC on the ground floor with open storage areas above which incorporate an office. It is finished to a good...
Unit 9 is a mid-terraced unit within the Oak Trees scheme, the first floor comprising a little under 1,000 sq. ft. of office accommodation. It is accessed via a shared entrance in Unit 8 and the kitchen and WC facilities are within that unit, shared with the landlord and another tenant. The of...
