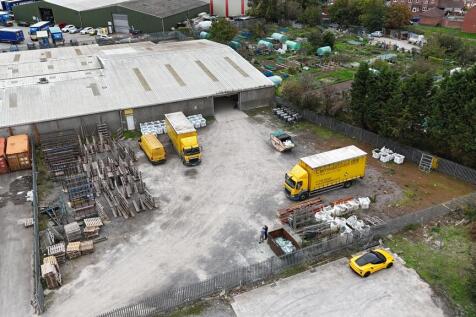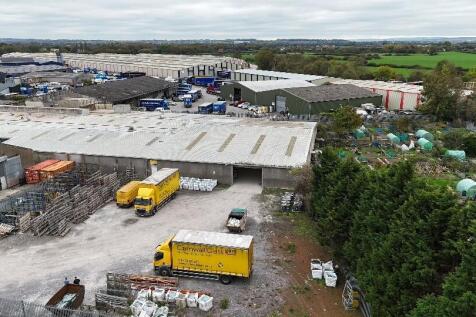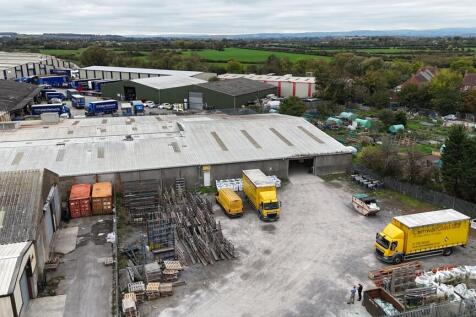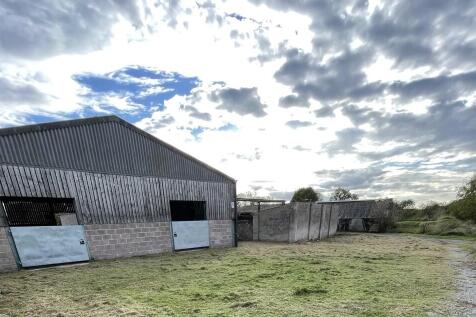Commercial Properties To Let in Somerset Levels, Somerset
The property consists of a large warehouse premises with a good sized yard to the front and rear. The premises benefits from fluorescent lighting, 5 roller shutter doors with gated access from Brue Way. The property has a minimum eaves height of 3.79m to a maximum of 5.92m and parking for up to...
Wylds Road Industrial Estate is the principal industrial and trade location in Bridgwater. The estate is located to the north of Bridgwater Town Centre with the busy Wylds Road adjoining Bristol Road (A38) and Western Way (A39). Both roads are key transport links in and out of Bridgwater.
The property consists of a large warehouse premises with a good sized yard to the front and rear. The premises benefits from fluorescent lighting, 5 roller shutter doors with gated access from Brue Way. The property has a minimum eaves height of 3.79m to a maximum of 5.92m and parking for up to...
The site consists of a detached building constructed of steel portal frame construction with blockwork elevations and multiple vehicular access points. The building can be sub-divided into smaller unit sizes, if required. Each unit will consist of the following:- Unit 1 (12.01m x 18.18m)- Split...
The property comprises a mid terraced warehouse with a two storey office to the front elevation, accessed via two roller shutter doors. Externally, there is a loading area and 9 car parking spaces and an EV double charge point.
A detached unit of steel portal frame construction with a minimum eaves height of 3.35m rising to 4.43m. At the roadside elevation is a glazed pedestrian door providing access into a reception area with refurbished offices either side with a WC block to one end. Access into the warehouse directly...
Mallard Court is perfectly located for easy access to J23 of the M5. Developed in 2002, Mallard Court is a three storey office building offering high quality Grade A open plan office space. The building has an impressive full height reception and atrium which at ground floor level provides meet ...
The available property is a steel framed former agricultural storage building with metal sheet roof and elevations and benefitting both from a roller shutter and sliding metal doors and concrete floor. The unit has excellent eaves height of approximately 7m The property has a good sized front y...
Unit 3A is a steel portal framed building with low level concrete block elevations and single skin metal profiled steel cladding to the with a fibrous cement roof. The unit has a concrete floor, a roller shutter vehicular access door, three phase power and loading to the front with separate parki...
Unit 1A is a steel portal framed building with low level concrete block elevations and insulated metal profiled steel cladding to the elevations and roof. The unit has a concrete floor, a roller shutter vehicular access door, three phase power and loading to the front with separate parking if req...
Description The property comprises a workshop building and large concrete yard area The building is steel framed with rendered block work walls under corrugated sheet roof panels. The building is sub divided into 3 main areas, area 1 provides good sized workshop area office , kitchen and WC facil...






