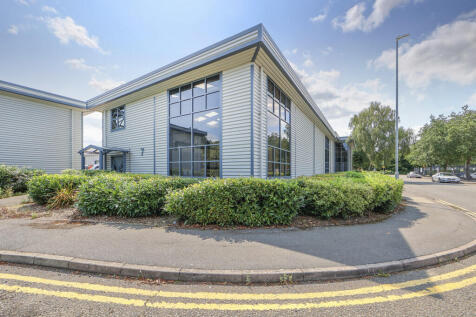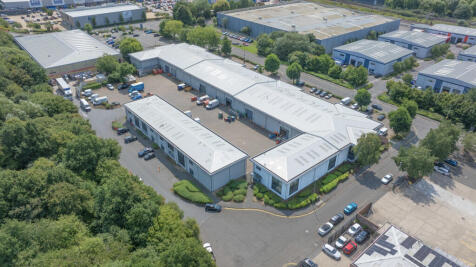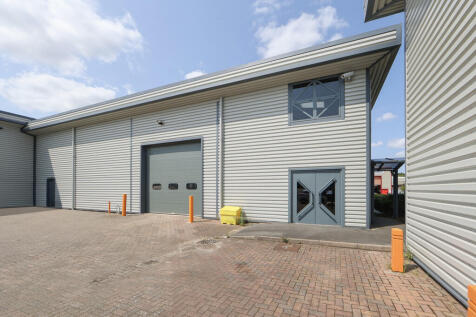Commercial Properties To Let in TN (Postcode Area)
Paid partnerships can play a role in listing order
Decimus Park comprises of high bay warehouse and business units. Unit 17 is of steel portal frame construction, with insulated steel cladding and has recently undergone substantial refurbishment including the installation of a mezzanine. There is a large parking area to the front of the unit with...
Modern Trade Counter warehouse located on one of Tunbridge Wells' most popular trade parks. Units 3-4 are currently under refurbishment and available from March 2025. Occupiers on the estate include: Topps Tiles Johnstones's Decorating Centre Easy Bathrooms Kwik-fit
This is a modern industrial unit of steel portal fram construction providing workshop/warehouse accommodation on the ground floor of 4,298 sq.ft., with first floor offices of 548 sq.ft. accessed via a steel staircase. The eaves height is 19ft, rising to an apex of some 26ft 4in at the centre. T...
Motis Estates Commercial Chartered Surveyors are proud to offer a development of 17 newly built industrial units in a prime located at New Romney Business Park at Mountfield Industrial Estate in New Romney. The development has close connections with Ashford and Folkestone approx 30 mins away. ...
A modern purpose-built commercial building with retail/showroom use. Suitable for a wide range of alternative uses - subject to planning approval, if required. This building is of modern steel portal frame construction with a minimum eaves height of about 18 ft, allowing further sales area at ...
Brand new mixed use office courtyard development available Summer 2020 located within walking distance of the desirable Tenterden High Street. The development will include two modern commercial premises which will provide open plan office space on the ground floor of 1,033 sq. ft. (96 sq. m) with...
Brand new mixed use office courtyard development a within walking distance of the desirable Tenterden High Street. The development will include two modern commercial premises which will provide open plan office space on the ground floor of 1,033 sq. ft. (96 sq. m) with a further 937 sq. ft. (87...
** ONE UNIT REMAINING ** Blue House Farm comprises three former agricultural buildings which have been converted to create modern industrial/ workshop units to form an industrial complex. The accommodation comprises single storey light industrial/ warehouse units of both steel and concrete fra...
Grade A Industrial and Logistic Accommodation from 3,500 - 195,381 sq. ft. The proposed units will provide:- * New build industrial/warehouse units * Portal frame clear span construction * Max 10m clear internal eaves height (Unit 7) * Approx. 10-12.5% first floor fitted offices * Warehouse loa...
A good quality business unit comprising ground floor light industrial / production space, with offices over two upper floors. The premises benefit from air conditioning and ladies and gents WCs. There is a kitchen on the ground floor. The way the floors and circulation space are arranged it is po...
The accommodation is situated on a secure site with other adjoining office accommodation and comprises the entirety of the grade 2* listed building. The Manor House interconnects with the modern building adjoining and features cellular attractive and well decorated rooms over three floors, with ...
Unit 7 is a mid-terraced unit of steel portal frame construction and provides approximately 3,152 sq.ft of accommodation. There is an eaves height of approximately 19ft rising to an apex of some 22ft 2in. The unit benefits from an up-and-over folding door some 9ft 10in wide by 13ft high, a concre...






