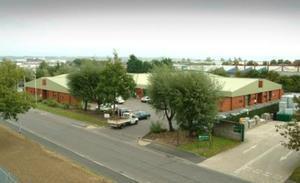Commercial Properties To Let in The Airport, Portsmouth, Hampshire
Paid partnerships can play a role in listing order
The units have been built to a high specification and incorporate fitted offices with excellent natural light and staff welfare facilities. The buildings benefit from independent customer and staff access points with allocated car parking spaces. The loading and car park areas can be fenced in su...
Unit C2 is a mid-terrace unit is of steel portal frame construction with pitched roof incorporating roof lights throughout the warehouse. The warehouse area has clear internal minimum eaves height of 5.3m. There are WCs and offices with mezzanine storage above. The unit has ample parking spaces a...
The property comprises an end terrace industrial/warehouse unit with outer brick and inner blockwork elevations beneath a shallow pitched roof. The property benefits from one roller shutter loading door and offices on the ground and first floors.
The property comprises industrial, workshop and office accommodation over the ground floor with to kitchen and toilet facilities. The building benefits from two loading doors, in addition to pedestrian access and, allocated car parking. The premises has a three-phase electrical supply.
The property comprises an open-plan industrial/warehouse unit with a minimum eaves height of approximately 5.28 m, providing excellent internal working space. There is access via a electric loading door measuring around 4.18 m high by 3.57 m wide. The unit benefits from three-phase electricity an...
This industrial unit provides a spacious open-plan layout with a minimum eaves height of approx. 5.3m. It includes a 3.13m (W) x 3.65m (H) loading door for easy access, along with three-phase power. The unit has a solid painted floor, good natural light from roof lights, and a WC. Parking and loa...
The property comprises an industrial/warehouse unit offering open-plan internal space with an internal height of approximately 2.49 metres. The premises benefit from three-phase electricity, WC and are accessed via an electric roller shutter loading door measuring approximately 2.48 metres wide b...
The property comprises an industrial/warehouse unit offering open-plan internal space with an internal height of approximately 2.49 metres. The premises benefit from single-phase electricity, WC and are accessed via an electric roller shutter loading door measuring approximately 3.46 metres wide ...


