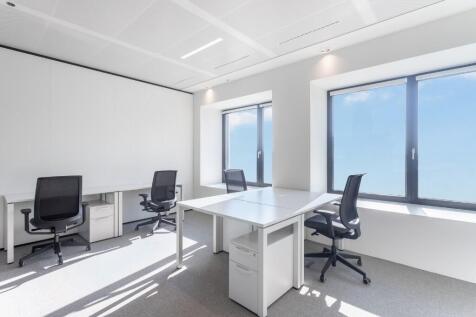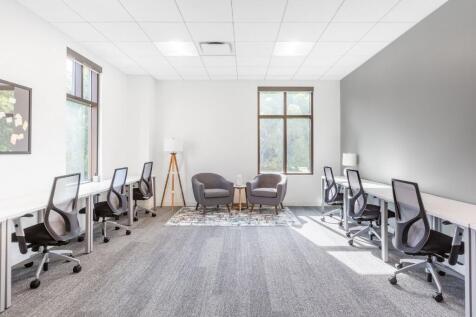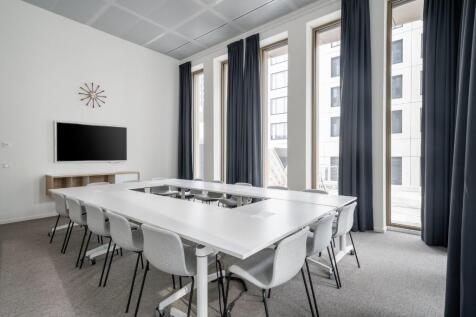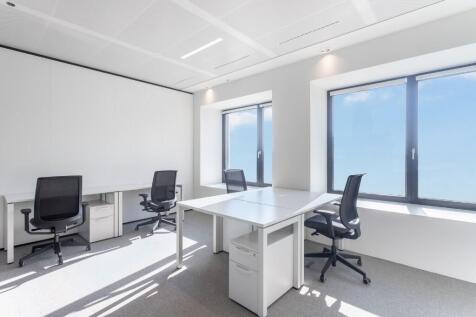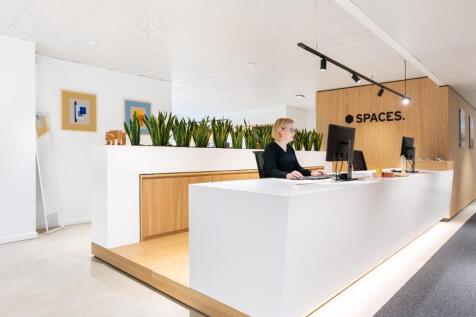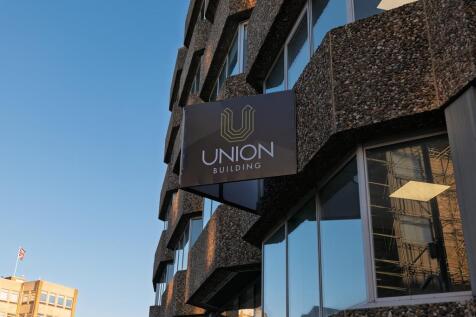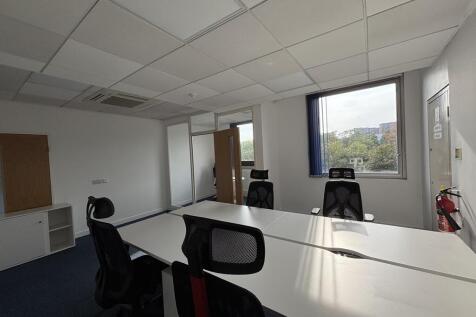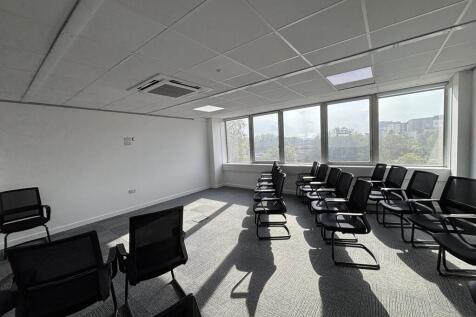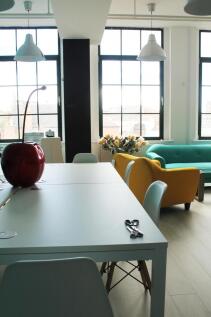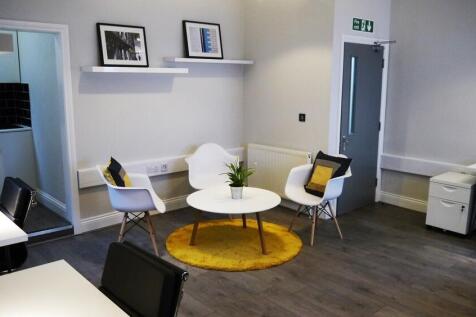Commercial Properties To Let in Thorpe, Norwich, Norfolk
Paid partnerships can play a role in listing order
Rouen House is a prominent mid-century city centre office building providing a range of suites over five storeys. The available space offers a combination of refurbished and unrefurbished space, with the option of refurbishment depending on the incoming tenant's preference. The accommodation bene...
The property is a multi-let office which benefits from 2 passenger lifts, shower facilities, covered bicycle racks and on-site parking for 29 cars. The Ground and First floor offices offer 5,057 to 10,361 sq ft, comfort cooling and a Kitchen or Tea Point to each office suite. In addition all sui...
Originally constructed in 1895 of Elizabethan/Jacobean revival in style, of red brick with mullioned windows, crow stepped and Dutch gables, and ornate chimney stacks. The property is a striking and elegant office building situated in a prime location with remarkable views of Pulls Ferry and Nor...
Yare House is a five-storey multi-let Grade A office building. The available suites are located on the second and third floors and offer well-presented modern open-plan accommodation, which will be refurbishment. Other office occupiers in the vicinity include The Broads Authority, Orbit Housing...
11-13 Prince of Wales Road is a modern office building developed to a high specification. Its is accessed from a communal entrance on Prince of Wales Road and benefits from a passenger lift to all floors and the sub-terrian car park. The second floor office suite benefits from the following speci...
One of 3 prime new Restaurant/Café units to let in a thriving area of the city centre that will attract high footfall due to its close proximity to existing shops, bars and restaurants and the new residential units on offer at St Anne's Quarter. he new commercial units are just minutes away from ...
The property is a modern, high quality multi-let office building with a staffed reception. There are four floors of office space with a secure undercroft parking area. The offices are with double glazed sash windows providing views across the City. The space incorporates the following specificat...
The property comprises an attractive mid-terrace building which has been extensively redecorated, arranged over two floors plus basement storage. It is a rare opportunity to buy a self-contained freehold office building with parking. The property benefits from the following specification and feat...
Howard House is an historic and attractive 2 storey grade II Listed former house which is now used as office accommodation. The property has been recently refurbished to a high standard including a full redecoration and repairs to roof, doors, windows, ceilings and installation of a new heating...



