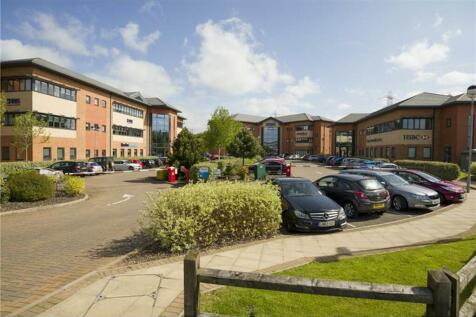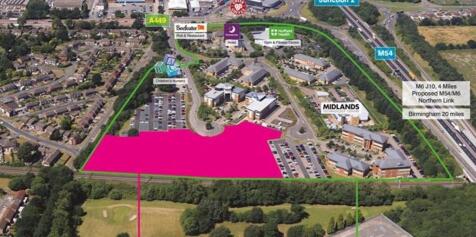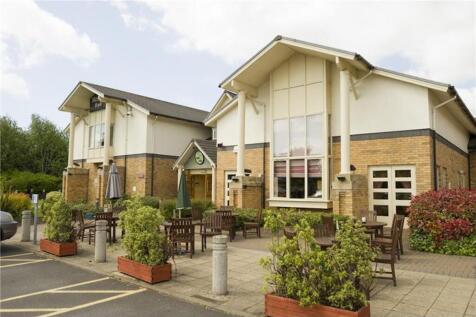Commercial Properties To Let in WV (Postcode Area)
Paid partnerships can play a role in listing order
The unit is of steel portal framed construction with brick/blockwork elevations with metal profile sheet cladding above. The unit has a height to eaves of 7.12m and is accessed via a new roller shutter door and pedestrian access doors. Internally the unit benefits from a two-storey amenity block ...
Location: The units are located on Four Ashes Industrial Estate which is situated just off Station Road. The A449 Wolverhampton to Stafford dual carriageway lies approximately 1/3 mile distant to the East. Wolverhampton City Centre is some 6 miles to the South and Stafford 9 miles to the North...
Location: A2 and A3 form part of the established Willenhall Industrial Estate and are situated off Midacre, which connects to Longacres via Rose Hill. Junction 10 of the M6 is just two miles distant and accessed via the Key Way (A454) and the Black Country Route providing access to the national...
Foundry Business Park is situated on the eastern edge of the Bilston Urban Village regeneration area within the Market Town of Bilston. The site is located south of Bilston Town centre, approximately 2.5 miles to the south east of Wolverhampton City Centre and 14.5 miles to the north west of Birm...
Location: The estate is located at the junction of Showell Road and Glaister Drive which lies just off Stafford Street (A449). The estate adjoins the Wolverhampton Science Park. Wolverhampton City Centre lies approx. 2 miles to the north. The Motorway Network is accesible via Junction 2 of the ...
The property is located at the corner of the A41 Tettenhall Road and Newbridge Crescent approximately 1 mile from Wolverhampton City Centre. The surrounding properties are largely offices and residential plus a variety of local amenities. The location provides good access to all main arterial r...
The unit is of steel truss framed construction with brick/blockwork elevations with metal profile sheet cladding above. The unit has a height to eaves of 7.12m and is accessed via new roller shutter door and pedestrian access doors at the front and rear of the unit. Internally the unit benefits f...
The main workshop is of steel portal frame construction with brick elevations and concrete floor. Access is provided via a roller shutter door via a substantial yard area to the rear of the property. To the front of the premises is a trade counter which is of flat roof construction.
Industrial Warehouse Unit available to let/ to purchase at Units 1-3 Spring Lane Industrial Estate, Willenhall The building is of modern steel portal frame construction and benefits from the following specification: • 3.65 m Eaves • 1 Level Access Loading Door • 3 Phase Electricity • Secure sel...
Description • Portal frame construction • Eaves height of approximately 20’11”ft (6.4m) • Electric roller shutter door approximately 18’2” (5.5m) wide by 14’8” (4.5m) high • Low bay lighting and gas heaters Ground floor and first floor offices • Carpet • CAT II lighting • Heating system
G5 Industrial Park is a brand new development of 17 high quality industrial units comprising 4 terraces and totalling 43,908 sq ft (4,082 sq m). The units are available from 1,732 sq ft (161 sq m) to 14,438 sq ft (1,342 sq m). High quality specification.
Location: This landscaped scheme is located on Spring Road within the Ettingshall area 3 miles to the south east of Wolverhampton City Centre. Spring Road runs south to the A4123 providing dual carriageway access to Dudley and Junction 2 of the M5 approximately 6.5 miles distant. To the north ...
Pelham Works is located on Pelham Street, Wolverhampton, which is off Ashland Street, which in turn is off Brick Kiln Street accessed from St Marks Ring Road in Wolverhampton. There is a wooden mezzanine structure to one bay and roller shutter door access is provided to each of the two bays. Two ...
Excellent onsite amenities within well landscaped environment includes Nuffield Fitness & Wellbeing Centre, Premier Inn with 77 Rooms and more. The accommodation is arranged on Ground, First and Second Floors benefitting from raised access floors, suspended ceilings with integral lighting, four p...
The building provides two storeys of predominantly open plan accommodation, alongside a modern and welcoming reception area, staff breakout space and partitioned meeting rooms. It is this combination of attractive, flexible workspace and unrivalled connectivity that makes One Charter Court such...
Unit 2 comprises a modern detached portal frame single bay industrial property with a single storey administration block, demised yard and parking. The fabric is of part block/part clad elevations surmounted by a profile roof incorporating translucent roof lights with a brick administration block...



