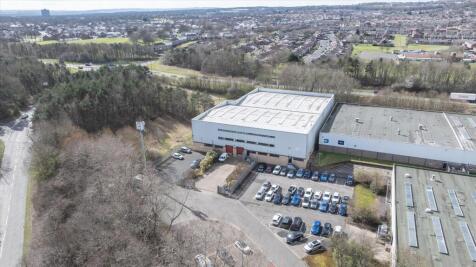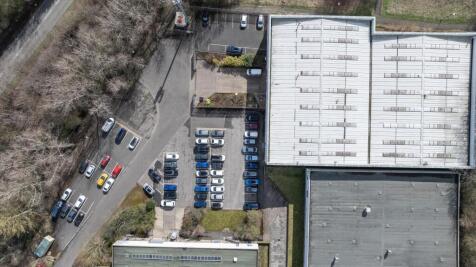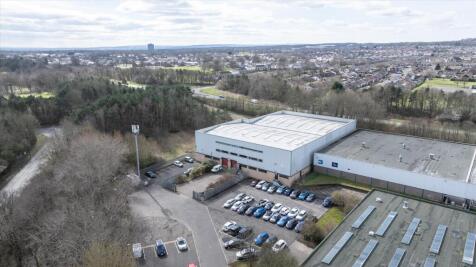Commercial Properties To Let in Washington, Tyne And Wear
The property is a former manufacturing and storage facility. The warehouse element benefits from access onto yard areas and there is also full circulation around the estate as well as ample surface car parking. The building contains ample office and amenity areas which can be used as such, or p...
Secure covered storage available on flexible terms. Rent and terms on application. The available space comprises 3 bays of storage with a clear internal height of 5m to eaves and 5.5m to the apex. The space is available as a whole or in part from 10,000 sq ft up to 100,000 sq ft, with access via...
To Let detached warehouse/industrial unit extending to 96,689 sqft located on Pattinson North Industrial Estate, Washington approximately 1 mile south of Nissan UK. The warehouse has an eaves height of 9m to underside of haunch and 11.45m to the apex and benefits from full LED lighting and new h...
The premises comprise a modern single-storey semi-detached industrial unit of steel portal frame construction. The external walls are of brick and blockwork to dado level with insulated profile steel cladding above. The unit benefits from a pitched corrugated roof incorporating translucent panel...
Gross Internal Area: 2,969.9 m² (31,968 sq ft) Quoting Rent £165000.00 DESCRIPTION The unit provides modern high bay warehousing with office accommodation and staff amenities fitted out to a high standard. In summary the specification is as follows: OFFICE ACCOMMODATION Situat...
Unit 15 Brindley Road is an industrial building of steel framed construction with brick/block walls surmounted by metal profile sheeting under a shallow pitched metal decked roof supporting a felt covering. The workshop area has an internal clear height of 5.6 m. Access is by way of a roller sh...
The unit is located at the end of terraced units of steel portal frame construction with block work walls and a metal profile sheet mono pitch roof with a maximum eaves' height of 6 meters and a minimum of 4 meters. The specification of the unit comprises of a single roller shutter at the front l...



