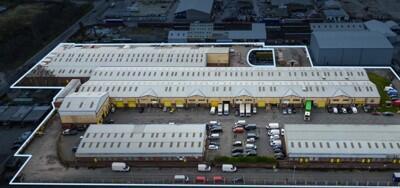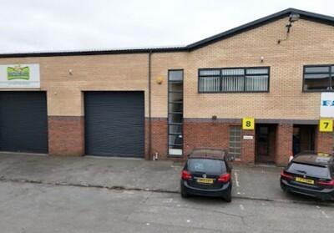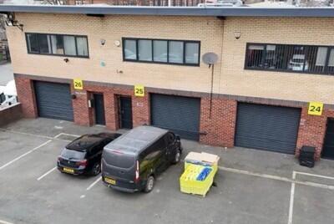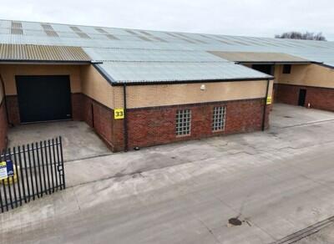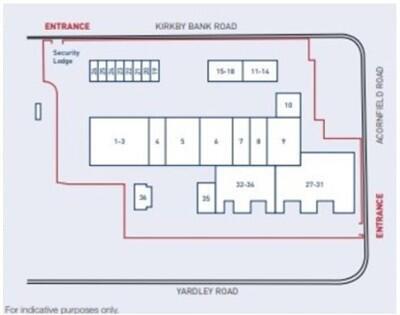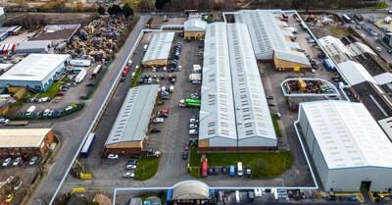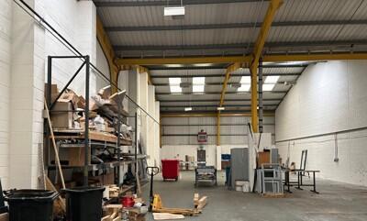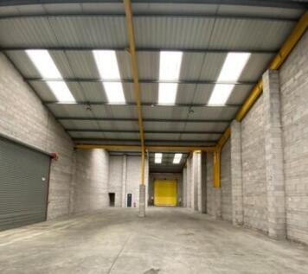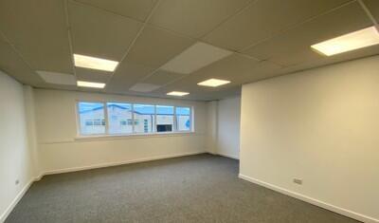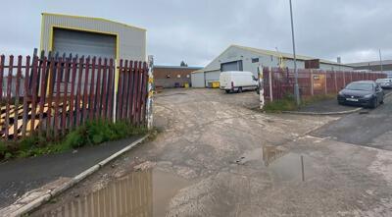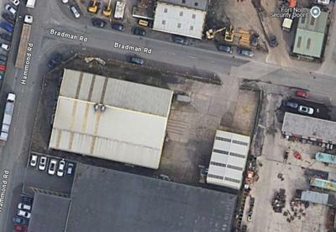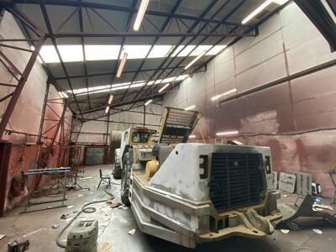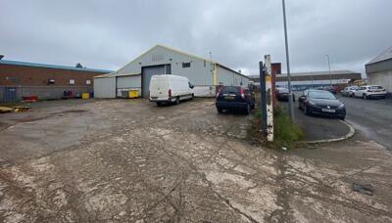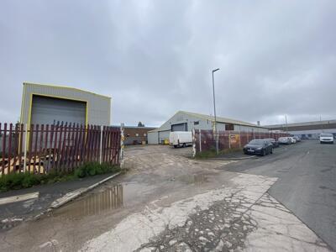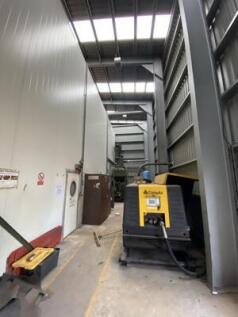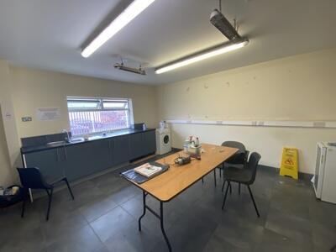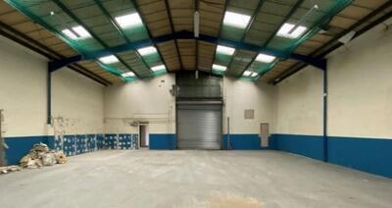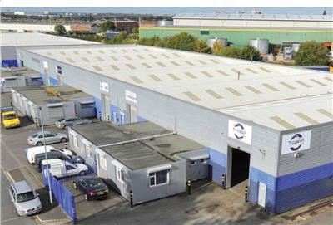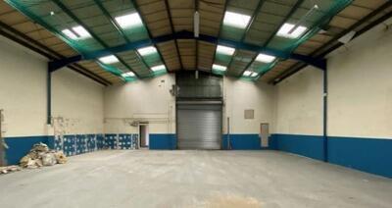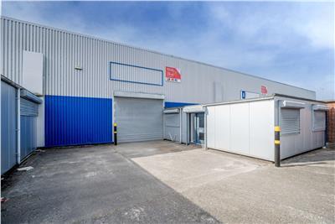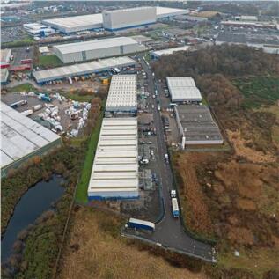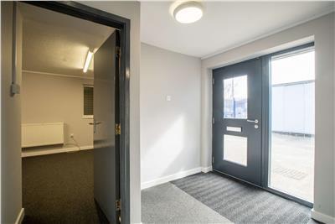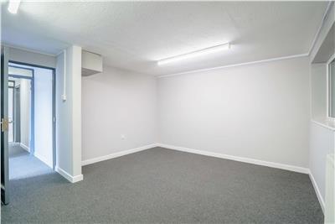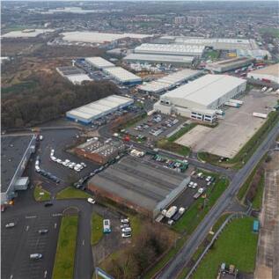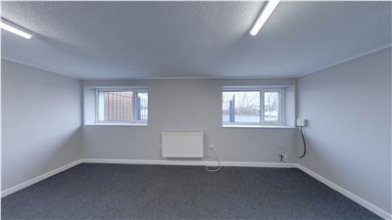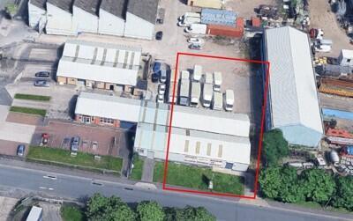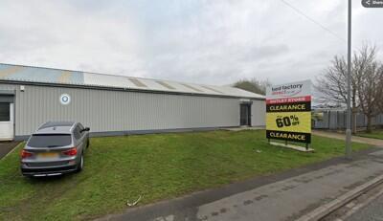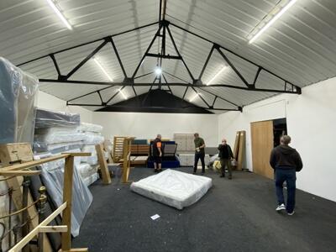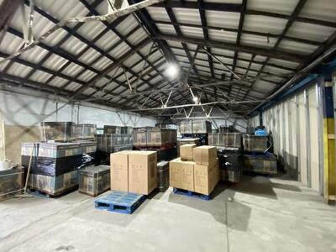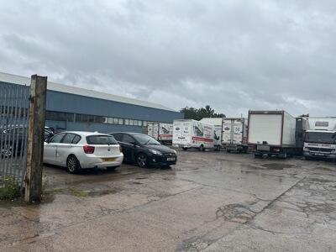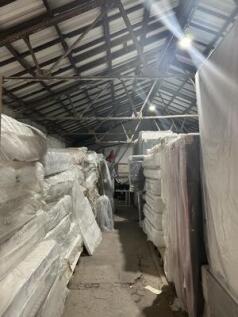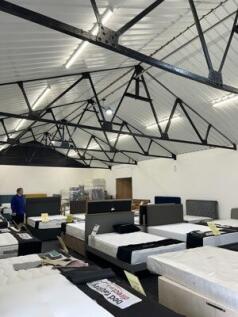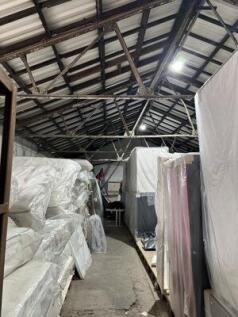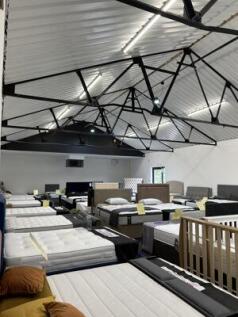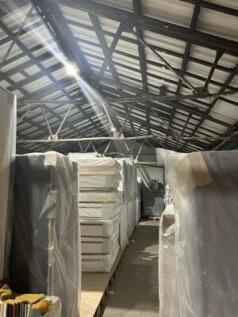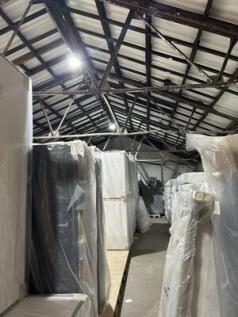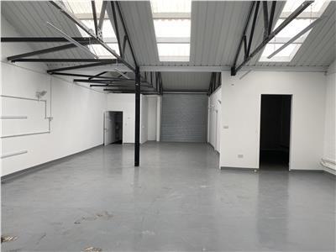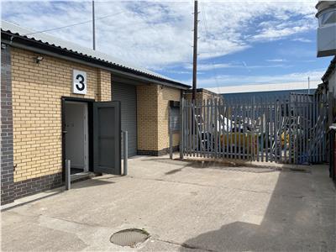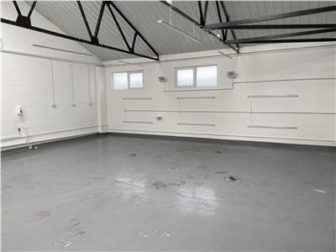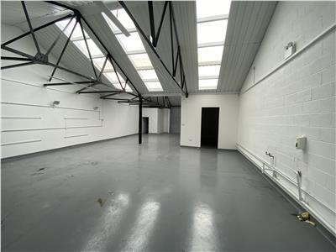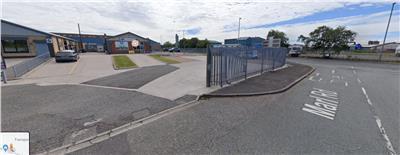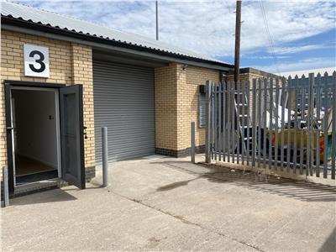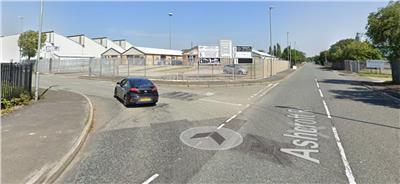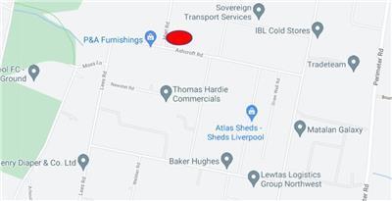Warehouses To Let in Woodlands, Liverpool, Merseyside
The property comprises of a multi-let estate providing a range of units from 1,500 up to 25,000 sqft. terraced industrial / warehouse units of steel portal frame construction with concrete floors, brick cladding to the elevations and insulated metal profile clad roof incorporating roof panels. ...
The Webber Estate provides a modern development of 27 quality units arranged over 2 terraces. The subject units are of steel portal frame construction incorporating clear span warehouse. The offer a minimum eaves height of 6 m, are lit by a combination of sodium box lamps, rooflights and is s...
The property comprises of a terraced industrial / warehouse units of steel portal frame construction with concrete floors, brick cladding to the elevations and insulated metal profile clad roof incorporating roof panels. Servicing to the units is provided by an up and over loading door to the fr...
The property comprises of a multi-let estate providing a range of units from 1,500 up to 25,000 sqft. terraced industrial / warehouse units of steel portal frame construction with concrete floors, brick cladding to the elevations and insulated metal profile clad roof incorporating roof panels. ...
The property is situated fronting Kirkby Bank Road on the established Knowsley Industrial Estate. The unit is located to the north of the A580 East Lancashire Road and close to J4 of the M57, both of which are approximately 2 miles from the site. Liverpool City Centre and Liverpool John Len...
Self contained site extending to 0.56 Acres comprising a former paint workshop and separate shot blasting unit. The principal warehouse/production unit is of 1970, steel lattice construction with a minimum eaves height of 4 m including an extension building. Both the extension and main facilit...
The unit forms part of a secure and gated estate , comprising of a terrace of 5 units. The unit is of portal frame construction including offices and toilet facilities. The unit has a minimum eaves height of 5 m, lit of combination of high bay lighting and roof lights. Externally it benefits ...
The property comprises of a terraced industrial / warehouse units of steel portal frame construction with concrete floors, brick cladding to the elevations and insulated metal profile clad roof incorporating roof panels. Access to the units is provided by a full height loading door to the front ...
Industrial/warehouse units of portal frame construction, roof lights, LED lighting and 3 phase power Full height surface loading doo r(width 3m x 4 m height), office accommodation including w/c and kitchenette. To be Refurbished & available February 2025
The property comprises of a terraced industrial / warehouse units of steel portal frame construction with concrete floors, brick cladding to the elevations and insulated metal profile clad roof incorporating roof panels. Access to the units is provided by a full height loading door to the front ...
The property comprises of a multi-let estate providing a range of units from 1,500 up to 25,000 sqft. terraced industrial / warehouse units of steel portal frame construction with concrete floors, brick cladding to the elevations and insulated metal profile clad roof incorporating roof panels. ...
The property comprises of a terraced industrial / warehouse unit of steel portal frame construction with concrete floors, brick & steel cladding to the elevations and insulated metal profile clad roof incorporating roof panels. Servicing to the unit is provided by an up and over loading door to ...
Refurbished production/storage unit . Steel truss roof with minim working height of 3 m. Unit benefits from 3 phase power and is serviced by a roller shutter door. The unit has a depth of 18.1 m and 8.8 m wide. The loading door is 2.8 m wide and 2.9 m high
Light industrial/warehouse unit with 3 phase electrics, w/c and secure yard/compound. Internally the unt is lit has an minimum eaves height of 4.8 m and serviced by x 2 full height surface level loading doors. Warehouse dimensions 14.39 m x 9.48 m x2 Loading doors 3.65 m(w) x 4.3 m (h) The un...
