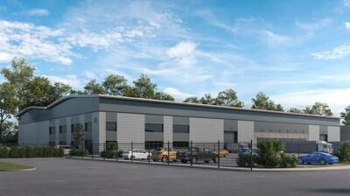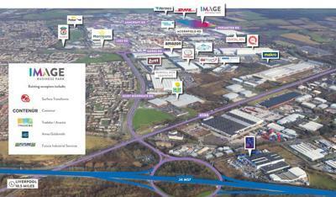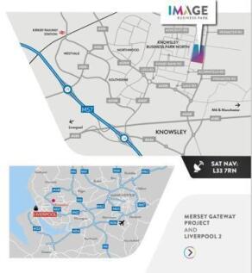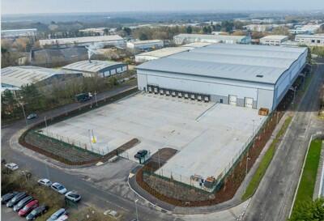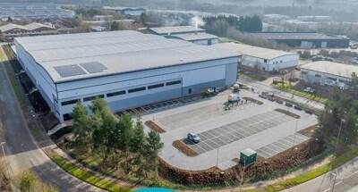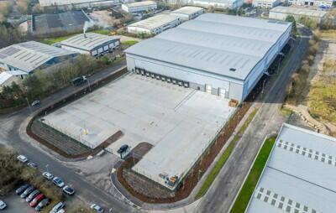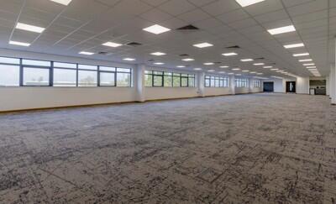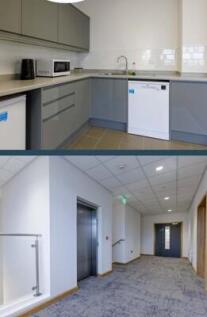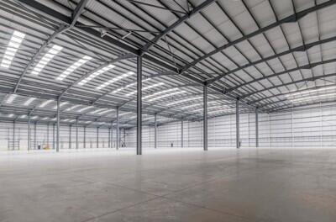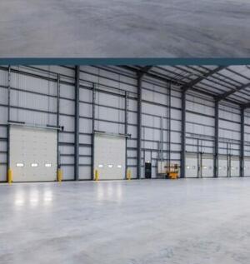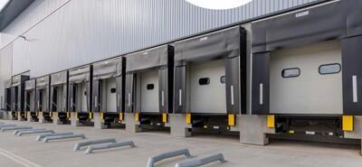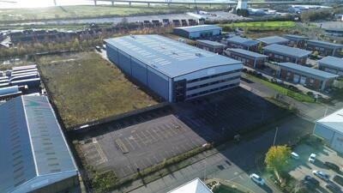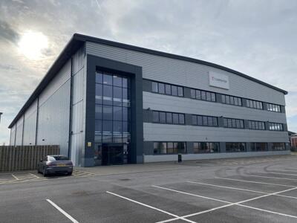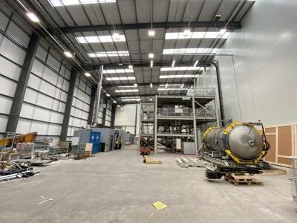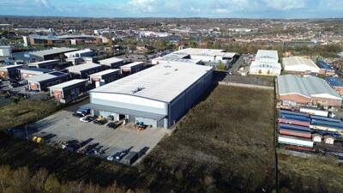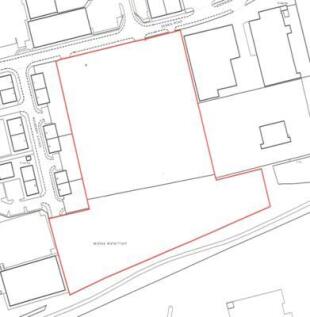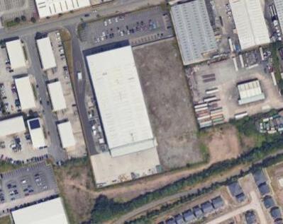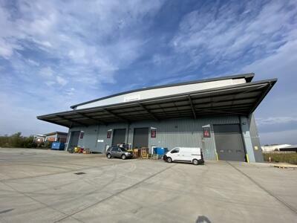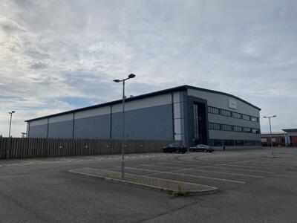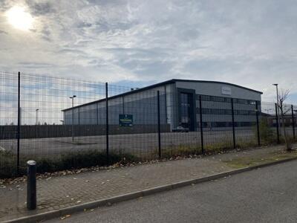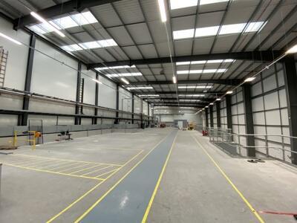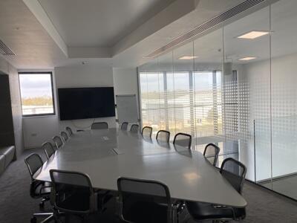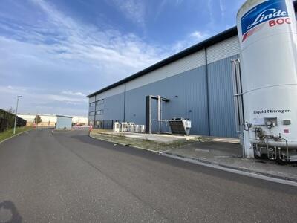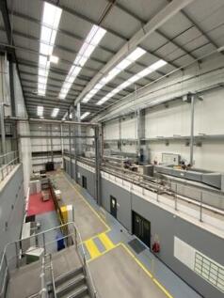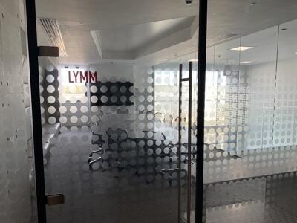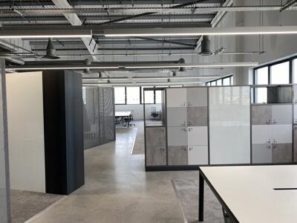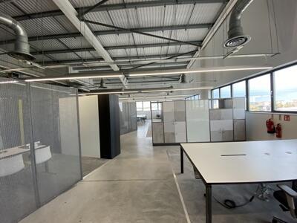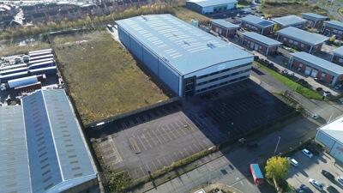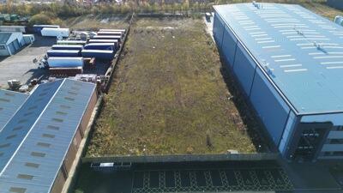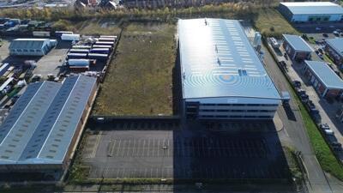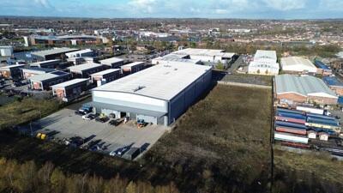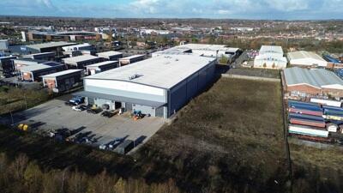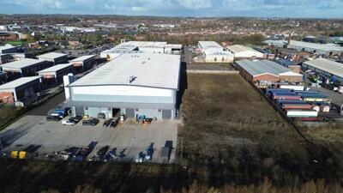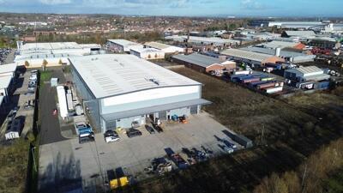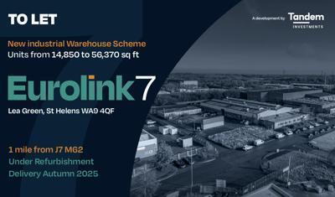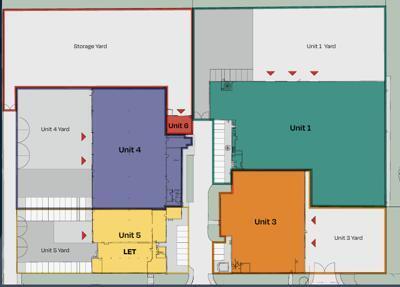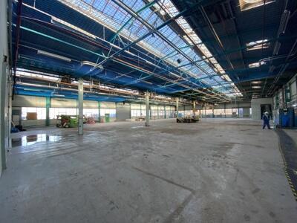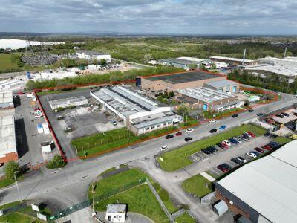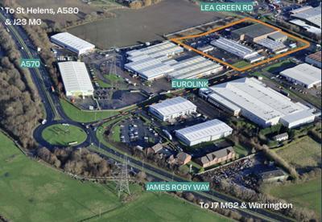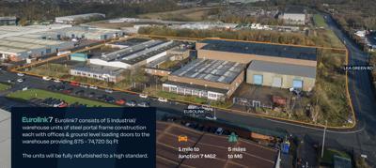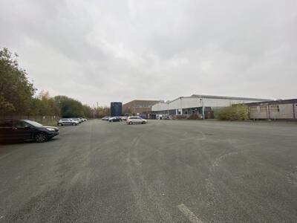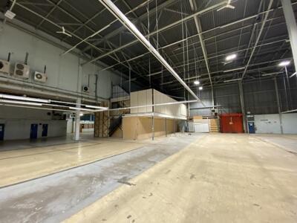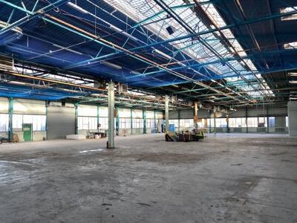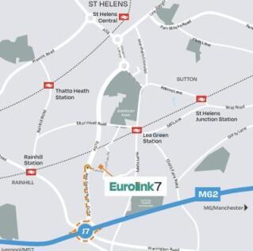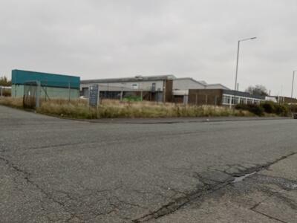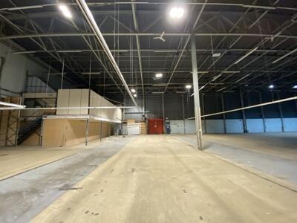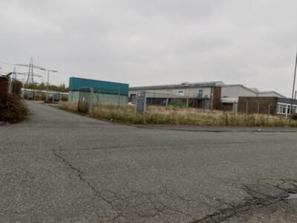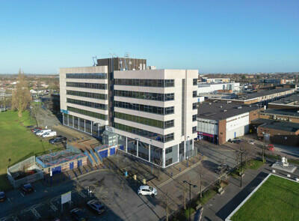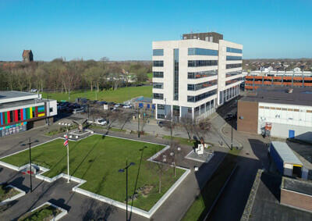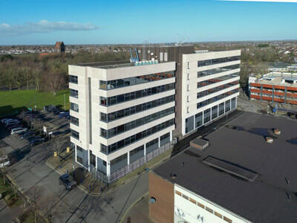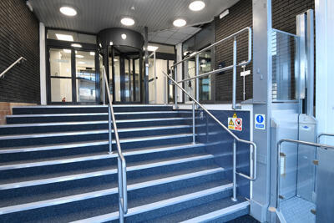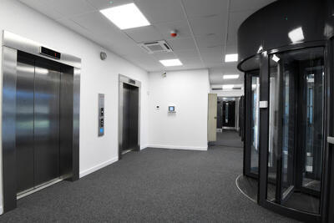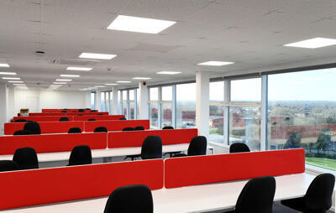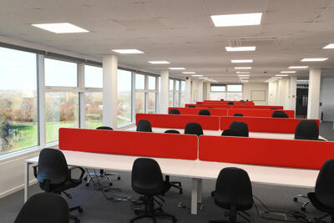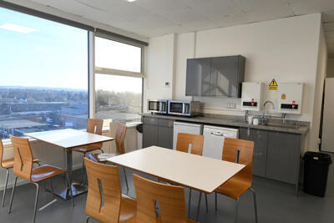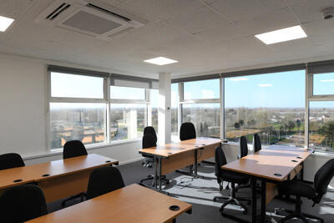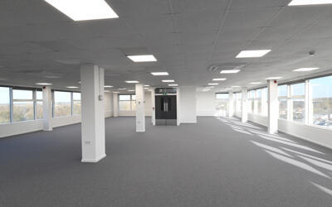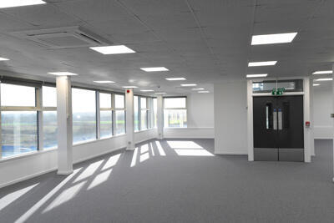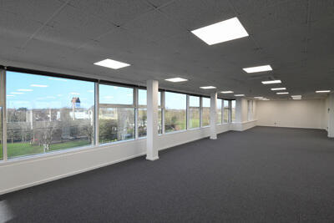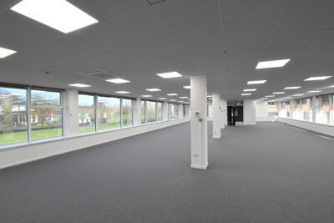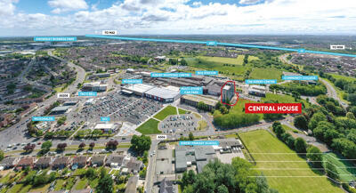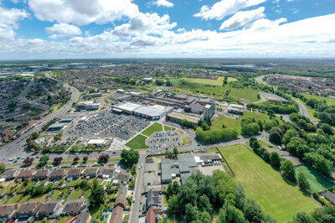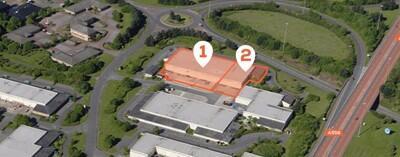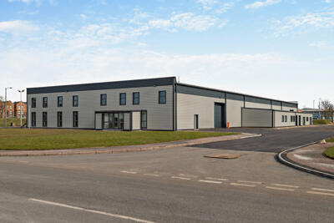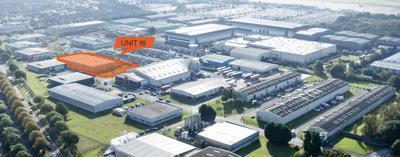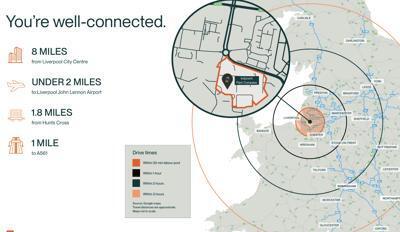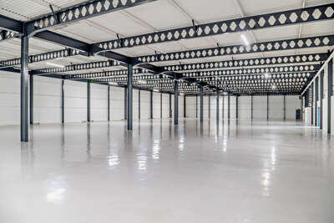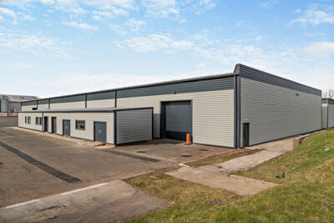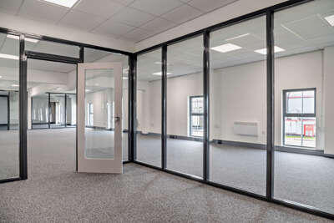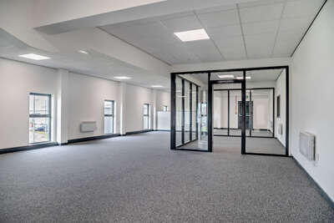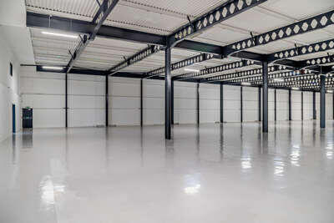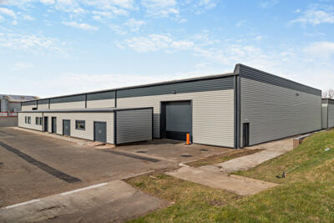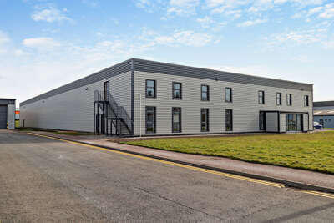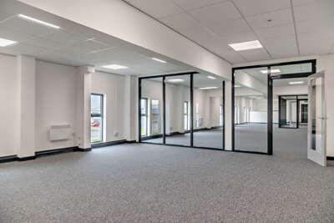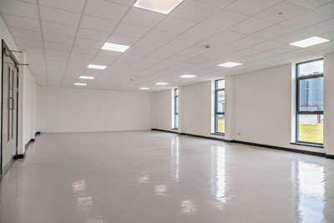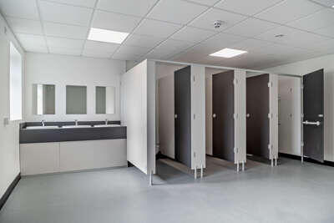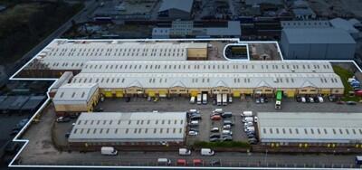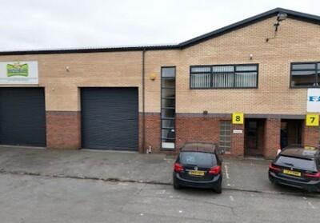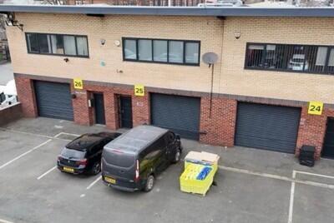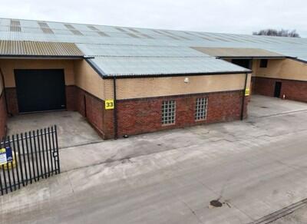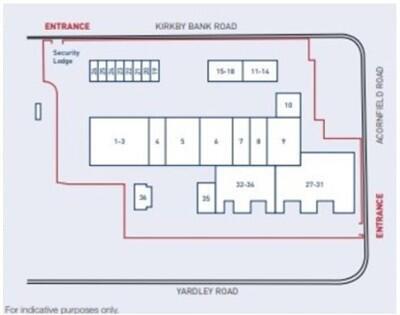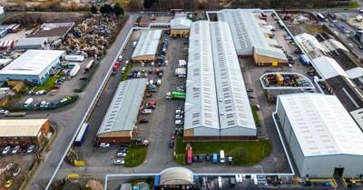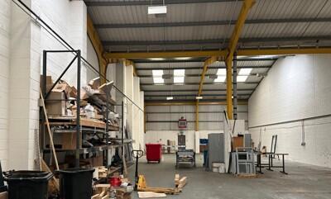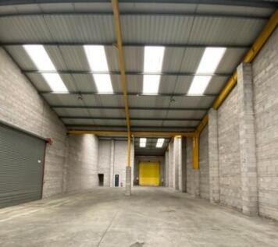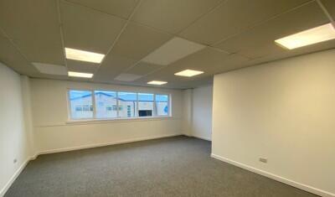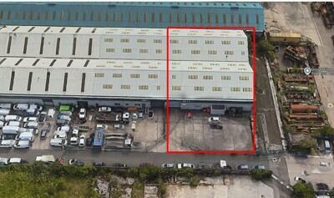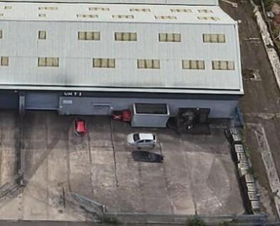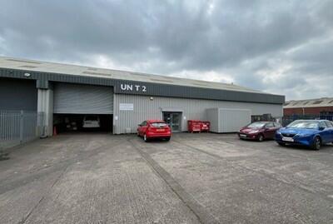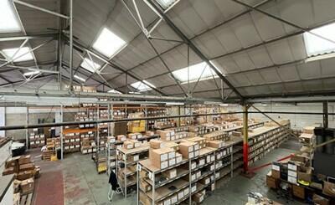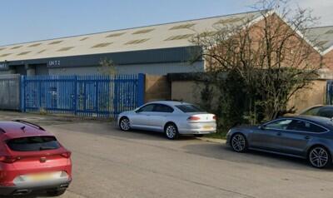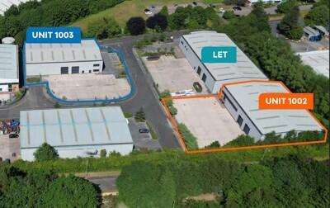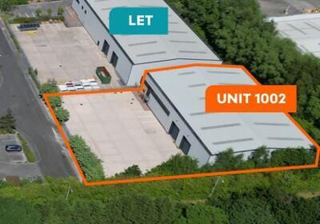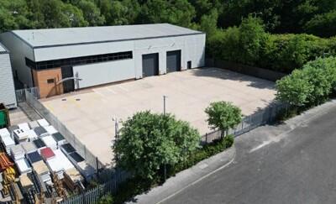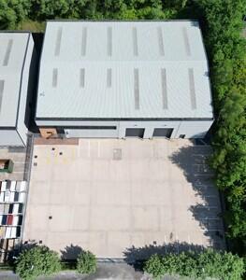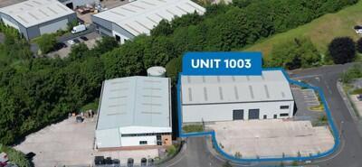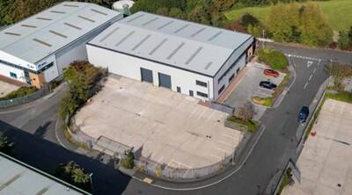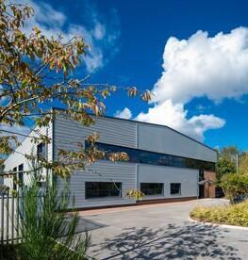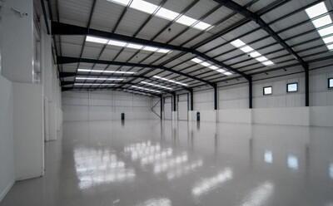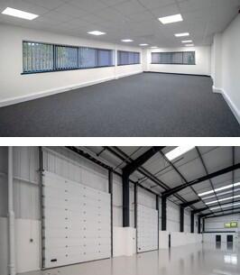Commercial Properties To Let by LM6 Commercial Property Limited, Liverpool
83 results
Imagination 2 will provide a new industrial/warehouse extending to 60,000 sqft. Work on site has commenced with a completed building available December 2025. The site provides a secure business environment bound by steel palisade fencing with security gates and benefits from 24 hour security (...
The site on Penhryn Rd has been cleared, remediated and ready for new development. A planning application has been been submitted & we can deliver a proposed scheme of upto 200,000 sqft approx. and before we start construction on site we can adapt a scheme to fit your purpose. In this regard w...
Brand New Industrial / Warehouse Unit - Construction is expected to start in January 2026 with completion in early autumn. Specification as follows: - 50m service yards depth - 10 Dock levellers & doors - 2 Level access doors - 12m to underside of haunch - Minimum slab loading of 50kN/m2 - Se...
Imagination 3 is a brand new industrial / logistics development extending to 120,000 sqft. The site provides a secure business environment bound by steel palisade fencing with security gates and benefits from 24 hour security ( CCTV). The site also has a large power supply. Grounds works are...
Image Business Park comprises a mixed use scheme of 37 acres of land and was formerly home of Kodak. The site provides a secure business environment bound by steel palisade fencing with security gates and benefits from 24 hour security ( CCTV). The site also has a large power supply. We re...
The subject site extends to 5.29 acres & provides a newly constructed warehouse/distribution facility extending to 108,320 sqft at Knowsley Business Park. The unit has 5,000 sqft of offices, 12.5m to underside of haunch, serviced by 10 dock and 2 surface level loading doors which lead to a lar...
The subject unit provides a purpose built manufacturing facility, extending to 75,241 sqft which was constructed in 2018. It is within a self-contained and barrier controlled gated site with additional development land/potential upto 50,000 sqft across the side elevation (1.6 acres approx). ...
The property comprises a detached industrial / warehouse unit of steel portal frame construction and provides the following specification: - 7.59m eaves height - 6.30m U/S haunch Single storey offices 4x level access loading doors / 3x dock level loading doors Walk-in chill & frozen areas Secur...
Imagination 2 will provide a new industrial/warehouse extending to 60,000 sqft. Work on site has commenced with a completed building available December 2025. The site provides a secure business environment bound by steel palisade fencing with security gates and benefits from 24 hour security (...
The former manufacturing facility occupies a self- contained and secure site with generous yard areas. It is being comprehensively remodelled to provide a multi let industrial site consisting of 5 distinct units including an additional 0.68 acre yard area and small commercial unit. RB Furnishi...
Brand New Industrial / Warehouse Unit - Construction is expected to start in January 2026 with completion in early autumn. Specification as follows: - 45m service yards depth - 5 Dock levellers & doors - 2 Level access doors - 12m to underside of haunch - Minimum slab loading of 50kN/m2 - Se...
Imagination 4 provide an opportunity to accommodate a new industrial / logistics development extending up to 40,000 sqft. We have a full design team in place where we can work with you to deliver a scheme on a built to suit basis. The site provides a secure business environment bound by steel p...
Central House is currently undergoing a substantial refurbishment programme which commenced in July and will complete on 30th September. We are able to offer the wings/floors from May 2024. We are able to offer the office suites on a wing by wing or floor by floor basis from approximately 3,0...
The property is of steel portal frame construction with metal clad elevations and a trocal flat roof. The accommodation consists of an open plan warehouse, with WC's, kitchen and offices located around the perimeter. Specification as follows: - 6m eaves height - Roller shutter access - Reception ...
The subject property is industrial land to lease for short term open storage on a site of 0.7 acres. There is a detached unit on the site in a poor condition which can be refurbished with new cladding to include the roof. The remainder of the site can be used for short term open storage. The l...
The unit is being fully refurbished, to complete March 2025. to following specification: - steel frame construction with insulated metal decked roof. - Painted concrete floor - 5.4m underside of truss and 6.2m underside of roof - Warehouse dimensions 30m (w) x 65m (l) - 2x motorised roller shut...
The front warehouse building is of steel portal frame construction with brick elevations The warehouse buildings are predominantly open-plan although also provide warehouse office, canteen and toilet facilities. The property provides 2 x roller shutters to the Orrell Mount elevation providing a...
The unit forms part of a wider terrace of units of brick construction beneath a steel truss roof. It provides secure storage/warehousing with 8m eaves height and single level access to the front of the building loading directly onto Effingham St. Unit 3 Internal dimensions are 29 m x 24 m. ...
The Webber Estate provides a modern development of 27 quality units arranged over 2 terraces. The subject units are of steel portal frame construction incorporating clear span warehouse. The offer a minimum eaves height of 6 m, are lit by a combination of sodium box lamps, rooflights and is s...
The property comprises of a terraced industrial / warehouse units of steel portal frame construction with concrete floors, brick cladding to the elevations and insulated metal profile clad roof incorporating roof panels. Servicing to the units is provided by an up and over loading door to the fr...
The property comprises of a multi-let estate providing a range of units from 1,500 up to 25,000 sqft. terraced industrial / warehouse units of steel portal frame construction with concrete floors, brick cladding to the elevations and insulated metal profile clad roof incorporating roof panels. ...
The property consists of a 13,486 sq ft industrial warehouse unit which is located in the heart of Trafford Park. The unit comprises 5m eaves height, integral office space, roller shutter door access to a self contained yard, kitchen and WC. Externally there is a self contained secure yard.
The two units provide separate, detached industrial units (built in 1992) with enclosed secure yard space and separate car parking. The units are of steel portal frame construction with part brick / part clad elevations under steel profile roofs, providing an eaves height of 7.7m. The generic sp...
