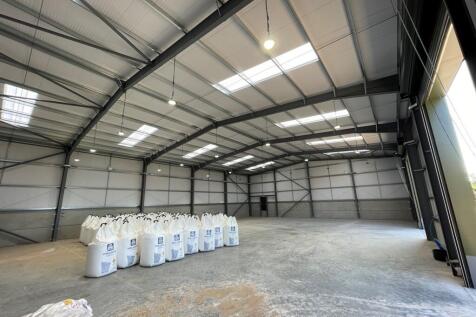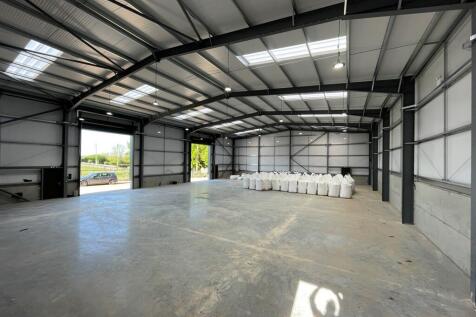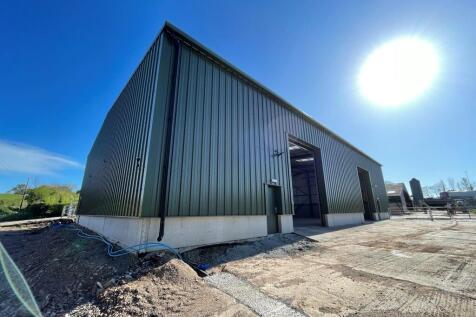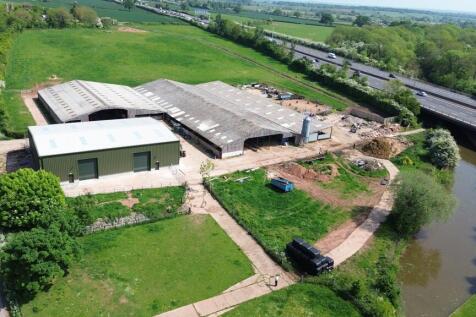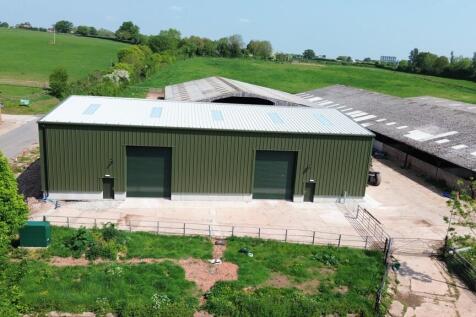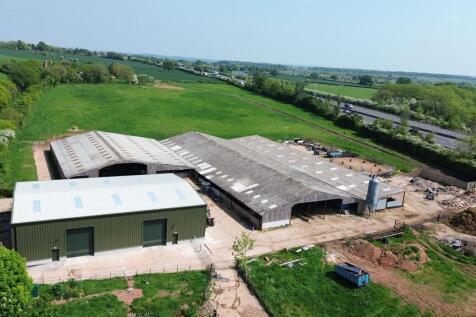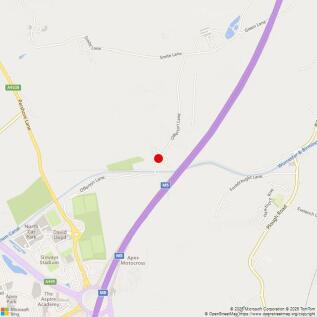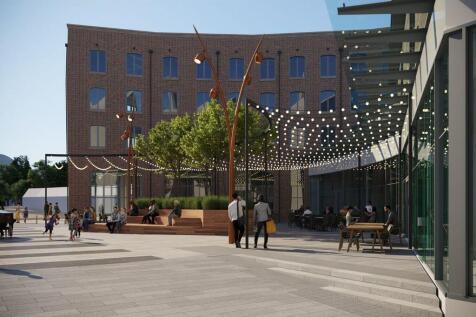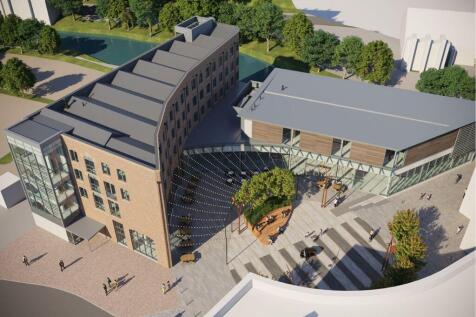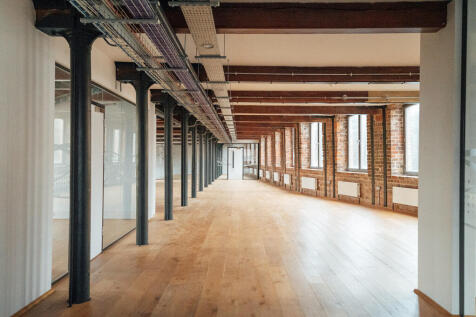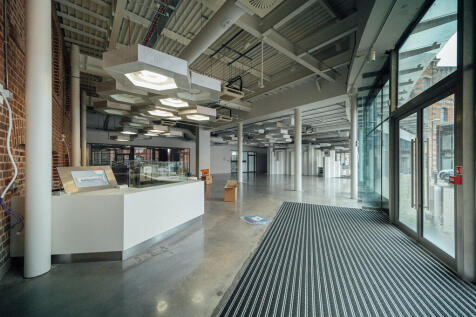Commercial Properties To Let by GJS Dillon Ltd, Droitwich
44 results
The subject industrial / warehouse unit offers a newly built property that has been completed to a high standard. The building comprises a steel portal frame with part concrete block and part clad elevations, all situated under a pitched roof with roof lighting throughout. Access to the unit is ...
The property is of modern two bay steel portal frame construction incorporating integral two storey offices with canteen and locker room facilities. - 76 car parking spaces including 4 EV points - Cycle storage racks - Secure concrete surfaced yard area - 12 metre working height - 5 dock leve...
Modern high-performance units designed for efficiency, capacity and sustainability. Unit A - Warehouse 60,999 sq ft (5,667 sq m), Office 3,807 sq ft (354 sq m) - Total - 64,806 sq ft (6,021 sq m) Unit B - Warehouse 50,628 sq ft (4,704 sq m), Office 3,351 sq ft (311 sq m) - Total - 53,979 sq ft ...
Modern, largely open plan offices situated close to County Hall, with direct access to both Junctions 6 and 7 of the M5 Motorway to the east of Worcester city centre. Location Highlights Situated close to County Hall to the east of Worcester city centre, midway between Junctions 6 (Worcester Nor...
New build industrial warehouse unit with ancillary office accommodation Copcut Business Park is a proposed mixed use scheme including Sainsbury's Local store, Costa Coffee Drive-Thru, 8 vehicle ultra-rapid charging centre and two industrial units including a self-storage facility and office / m...
Unit 4 is a purpose built, end of terrace high bay steel portal framed warehouse unit, with steel profile panel walls surmounted by a pitched steel profile panel roof. To the front of the property is a canopy and a good sized concrete hardstanding loading and unloading area leading up to the mai...
The Piano Building blends its rich industrial heritage with modern functionality. Seen from above, its unique shape resembles a grand piano, giving this iconic structure its name. Originally built as a wool warehouse for Brintons Carpets and later used as a college, it now stands as a vibrant Ki...
Nailers Yard is an upcoming mixed-use development in the heart of Bromsgrove, set to transform the former Market Hall site into a vibrant commercial, cultural, and community destination. Scheduled for completion by early 2026, the project is a key part of Bromsgrove District Council's regeneratio...
Units 15 & 16 Aston Fields Industrial Estate comprises a mid-terrace commercial property of steel frame construction with brick & block elevations. The building is currently configured as a warehouse / industrial property, that has previously been used as a trade counter. Internally, there is a...
The subject industrial / warehouse unit offers a newly built property that has been completed to a high standard. The building comprises a steel portal frame with part concrete block and part clad elevations, all situated under a pitched roof with roof lighting throughout. Access to the unit is ...
Hanley Workshops comprise three self-contained warehouses of brick construction. There is also a self-contained first floor office with views of the Malvern Hills. The single storey warehouses benefit from roller shutter doors to each elevation, along with pedestrian access and WC facilities. ...
A high quality, traditional steel portal framed industrial/warehouse unit. The units have the following specification; Electrically operated roller shutter door Separate pedestrian entrance 6 metre eaves height Designated car parking spaces Floor loading 40 kN per sq m Power from 15 kVA (2...
Unit 5 is a high-quality end-terrace industrial/trade counter unit of steel portal frame construction, featuring an insulated profile steel roof and a combination of block and insulated steel profile elevations. The unit benefits from a glazed pedestrian entrance, an electrically operated roller ...
The property is a modern, detached, purpose-built office arranged over the ground floor. The construction is of brick and block cavity walls, surmounted by a pitched tiled roof. The building provides modern office accommodation with suspended ceilings, inset lighting, air conditioning and perim...
Commercial Warehouse/Industrial Unit located at the entrance to the sought after Hampton Lovett Industrial Estate Unit 3 Wassage Way South comprises a terraced industrial/warehouse building prominently positioned at the entrance to Hampton Lovett Industrial Estate. The unit has a clear workin...
Unit 17 Aston Fields Industrial Estate comprises a mid-terrace commercial property of steel frame construction with brick & block elevations. The building is currently configured as a warehouse / industrial property, that has previously been used as a trade counter. Internally, there is a good-...
The office space is located on the first floor at Hanley Workshops and benefits from a kitchen & WC's. The first floor is accessible via two ground floor staircases at each end of the building. There is a possibility to split the office space into two smaller units. There is car parking to the...
The property has recently undergone extensive refurbishment and offers highly efficient accommodation benefitting from : *New VRF comfort cooling *New LED lighting *Raised access flooring *Suspended ceilings *10 person passenger lift *High quality refurbished common areas including WC facilitie...
Unit 9 is a well-presented industrial/trade counter unit of steel portal frame construction, featuring an insulated profile steel roof and a combination of block and insulated steel profile elevations. The unit benefits from a glazed pedestrian entrance, an electrically operated roller shutter do...
The office space at Ladybird Barn comprises a two-storey office building which benefits from three elevations and thus an abundance of natural light. The building is arranged over the ground and first floor and is accessed via a pedestrian door to the front of the building. Upon accessing the p...
The property is a modern two storey detached office building, accessed via a front door which leads to an entrance hall and stairway, benefiting from a double storey glazed elevation. Off the entrance hall are WC facilities, with there being further WC facilities and a kitchen on the first floor...
Brindley Court was built in 2005 and comprises a development of office suites that is located on Shire Park. The offices are located on the first floor and accessed via a communal entrance with stairs and passenger lift making the property DDA compliant. Internally the suite currently provide...
Unit 3 Aston Fields Industrial Estate comprises a mid-terrace commercial property of steel frame construction with brick & block elevations. The building is currently configured as a warehouse / industrial property, that has previously been used as a trade counter. Internally, there is a good-si...

