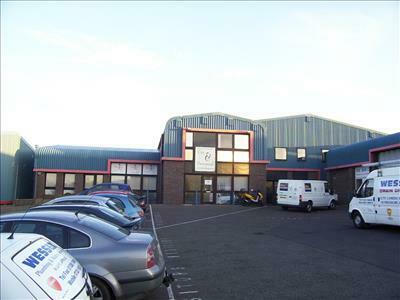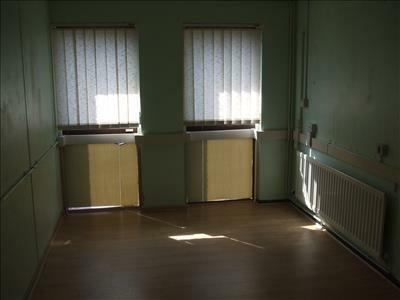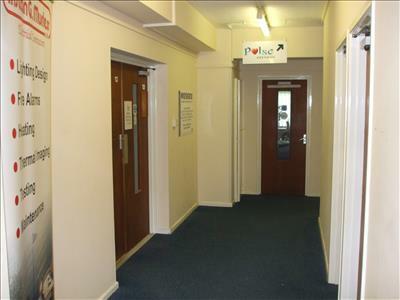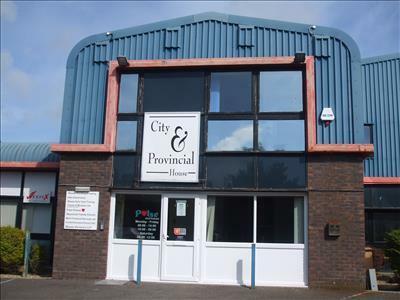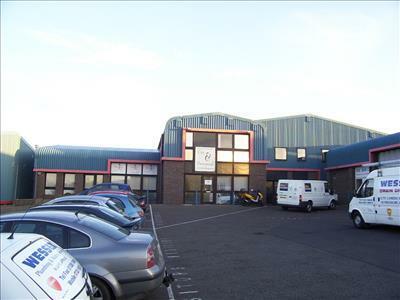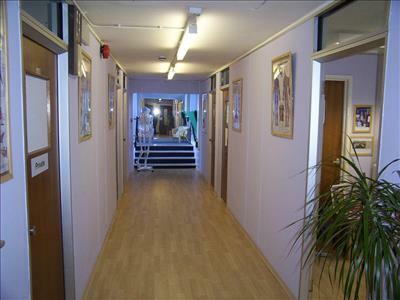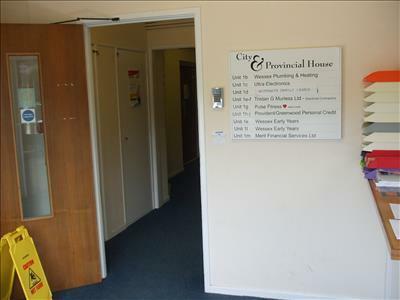Commercial Properties To Let by GTH, Yeovil
52 results
The property comprises office suites in a modern B1 office building of steel portal frame construction with brick lower elevations and plastic coated profiled steel sheeting upper elevations. The property benefits from gas fired central heating (communal system), shared Ladies & Gents WC faciliti...
An ecological commercial unit, set within an ecological business park, that was newly built 9 years ago. The unit comprises warehouse space and a toilet & welfare block on the ground floor, with offices, meeting room, staff room, and kitchen on a mezzanine first floor. The park is set in 5 acres...
The property comprises a detached building constructed during the 1980s on an area of land extending to 0.22 hectares (0.55 acres). The building has the following features:- Suitable for a number of uses including trade counter, industrial and warehouse. Steel portal frame construction. Cavity...
The available property is a steel framed former agricultural storage building with metal sheet roof and elevations and benefitting both from a roller shutter and sliding metal doors and concrete floor. The unit has excellent eaves height of approximately 7m The property has a good sized front y...
The available unit is a steel framed former agricultural building converted for use as an Engineering Works. The unit provides a large open plan workshop area, two side offices Staffroom and WC facilities The unit benefits from large metal access doors. The unit benefits from a side small y...
A two storey, detached building providing light industrial and office accommodation. Internally, the ground floor is partitioned to provide food production areas and kitchen. The first floor level provides open plan office accommodation with kitchen and WC facilities. The building benefits from p...
Unit 3A is a steel portal framed building with low level concrete block elevations and single skin metal profiled steel cladding to the with a fibrous cement roof. The unit has a concrete floor, a roller shutter vehicular access door, three phase power and loading to the front with separate parki...
Description This modern business unit provides a pleasant working environment within a rural location. Unit 4, is currently fitted out to provide a warehouse area with vehicular loading access, a heated workspace area with two separate offices, a good sized fitted kitchen/dining room and male & f...
Wessex Park is well located on the main road through the Business Park. The property provides at ground floor level a reception room and five variously sized workshop and office rooms ranging from 10.05 sq m (108 sq ft) to 45.23 (486 sq ft) together with WC and kitchen facilities.. A rear roller...
Description The property comprises a workshop building and large concrete yard area The building is steel framed with rendered block work walls under corrugated sheet roof panels. The building is sub divided into 3 main areas, area 1 provides good sized workshop area office , kitchen and WC facil...
A three storey office building, providing a mixture of single person and open-plan office accommodation, with parking. Each floor provides WC facilities, kitchen facilities are found on the ground and first floor. Most of the offices benefit from air-conditioning whilst the open-plan offices bene...
The Grade II Listed property is arranged over ground, rear first and basement levels with restricted display frontage directly onto Fore Street. The property consists of an open plan sales area with offices, safe, stores and WC block at the ground floor with further staff amenities on the rear fi...
Description A Grade II Listed public house situated in the heart of Crewkerne with a wealth of period features. The commercial areas provide a front seating area, central bar, rear bar/service area, side seating area with a kitchen, preparation area, cellar and WCs at ground floor level. A skittl...
Description This modern business unit provides a pleasant working environment within a rural location. Unit 5 provides good sized workshop accommodation with two roller shutter vehicle access doors. To the rear of the property is ancillary accommodation comprising offices with kitchen and store r...
Description Unit 2 Westover Trading Estate is situated directly opposite the Lloyds Animal Feed Mill and comprises a good sized front fenced yard accessing a well sized business unit providing ground floor workshop accommodation benefitting from two roller shutter doors with mezzanine storage abo...
The property comprises 1st and 2nd floor offices formerly used as an alternative medicine centre. Independent street level access from Hendford with intercom. Additional rear access from external stairway. WC facilities and a kitchenette on first floor. There is a rear car park access...
Description A retail unit situated on the High Street, moments from Clarks Village. Internally, the property consists of a good sized sales area to the front with rear customrer and disabled WC facilities and further office, store kitchen and staff WC facility. The property would suit a variety o...
Artillery 88 is a newly built industrial development constructed of steel portal frame with high quality, insulated cladding to the roof and walls with 10% daylight roof panels. Block A benefits from:- Minimum eaves of 5.45 m rising to 6.17 m. Electrically operated roller shutter measuring 2.97 ...
This lock-up shop prominently fronts on to Holyrood Street with a large glazed frontage providing an excellent display area. The shop consists of a front and rear sales areas, kitchen and stores and would suit a variety of uses under 'Use Class E'.
