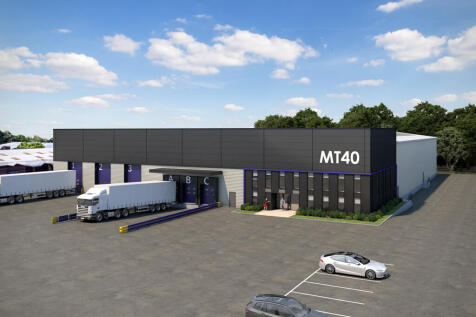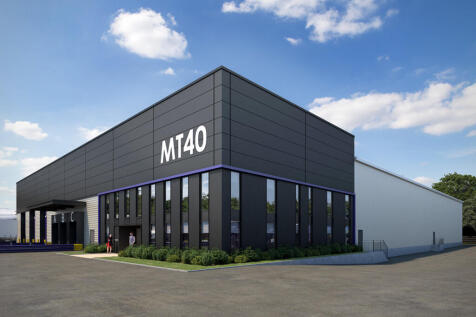Commercial Properties To Let by Kemsley LLP, Chelmsford
37 results
MT40 comprises a self-contained, two-bay industrial/warehouse with offices and secure yard, which is being refurbished to a very high standard to include new cladding and roof. Completion of works anticipated Jun/Jul 2025. The warehouse is served by three level loading doors and three dock-level ...
The property provides open storage and yard space opportunities that can accommodate a variety of uses. Yards of varying sizes, or bespoke for occupiers needs can be provided. Surfacing is predominantly concrete/hard standing. Yards will have electricity. The site is served with access (only) fro...
16 Freebournes Road will be surfaced in concrete, suitable for HGV use, and will benefit from mains services (power and water). The yard area is secure, with fencing to all boundaries, and a single gated vehicular access from Freebournes Road to the property's eastern boundary. Separate secure y...
26 Crittall Road comprises a self-contained, single storey industrial/warehouse/cross-dock facility with two secure yard areas. The property, which has been refurbished to a high standard, including installation of solar panels to the roof, provides warehouse with eight full height shutter doors,...
The property comprises a single storey logistics warehouse with three storey office block constructed in 1998 and large mezzanine. The warehouse is clear space, with a maximum clear height of 10m (minimum 8m) and benefits from a large, canopied loading bay comprising 19 dock level loading doors a...
MT40 comprises a self-contained, two-bay industrial/warehouse with offices and secure yard, which is being refurbished to a very high standard to include new cladding and roof. Completion of works anticipated Jun/Jul 2025. The warehouse is served by three level loading doors and three dock-level ...
Systematic Business Park comprises a new development of 30 light industrial units ranging in size from 1,700 - 28,934 sq. ft (larger combined units up to 28,934 sq. ft available) within a 5.47 acre site, located on Old Ipswich Road; close to the A12 (J29). Units are available for immediate occupa...
Greenbury House consists of a purpose-built self-contained facility. Internally the property provides open plan & private offices at ground and first floor and clear warehouse accommodation. The offices have LED lighting and are air-conditioned. The warehouse space benefits from an eaves height o...
Bradbury Park Industrial Estate is a 2020 completed development of 11 industrial/warehouse units completed to institutional standard. Unit 2B provides a warehouse area with a clear internal height of 10 metres, 50kN/m floor loading, three phase power (65 kVA), electric shutter door, yard space/fo...
The property comprises a single storey industrial/warehouse of steel portal frame construction, refurbished in 2019. The property benefits from three loading doors, internal office, W/C's and three phase power. Externally the forecourt/yard totals approximately 14,000 sq. ft/0.32 acres/provides p...
Unit 5B Bradbury Park Industrial Estate comprises a single-storey industrial/warehouse/trade unit with first floor offices; forming part of Bradbury Park, a development of 11 units completed in 2020. Unit 5B has 10m clear internal height, full height sectional shutter door, 3 phase power, ground ...
Bradbury Park Industrial Estate is a new (2020) completed development of 11 industrial/warehouse units completed to institutional standard. Unit 1A has been finished to shell & core specification, and remains unfitted. the unit provides clear warehouse area with a clear internal height of 8 metre...
The property comprises a basic, timber frame storage facility, arranged across two bays, both with full height access doors. Internally each bay provides clear storage space (max height 15 ft/4.76m). We are advised that the property was constructed in 1953, is uninsulated and has no heating. Ther...
Unit 12 Tattersall Way comprises an end-terrace single-storey industrial/warehouse/trade premises with ground and first floor offices. Internally the property provides a clear warehouse/workshop accessed via a full height shutter door. Maximum internal height is 7.5m (24 ft). At ground and first ...
Unit 5B comprises a refurbished, single storey industrial/warehouse trade unit. The property is of steel portal frame construction and provides clear internal warehouse/workshop area with a max eaves height of 8m (26ft). There is a sectional shutter door to the premises and ground floor glazing...
No. 33 adjoins the Widford Business Centre to the rear, accessed via a side road off of Robjohns Road, and forming part of the recognised Widford Estate. Arranged over ground floor, the premises provides a combination of open plan and individual offices, although could be adapted to create stora...
Waterhouse Business Park was developed by Kier Property and comprises a modern business environment. Unit 12, 4 Cromar Way, provides an end-terrace, single storey industrial / warehouse unit. The property is arranged to provide ground floor warehouse / workshop with first floor offices and mezz...
Comprising a single storey corner showroom building with large return frontage. The premises is arranged as mostly open plan accommodation with partitioned store area & toilets. Double loading doors into the store area are accessed directly from Navigation Road.
Comprising former bar premises arranged over ground floor, mezzanine and basement levels. The ground floor is arranged as predominantly open plan accommodation with bar, toilet areas and kitchen facilities. The mezzanine offers additional bar and seating areas, along with customer toilets. The ba...
The Grove Garage comprises an established motor vehicle sales and service centre, arranged across a former petrol filling station. The property provides sales forecourt beneath canopy, sales/showroom, admin offices and customer WC to the Newland Street frontage. There is a vehicle workshop, wit...
Yard 6 comprises an irregular shaped concrete surfaced level yard/compound, secured via pallisade fencing with access gate. There is electricity and water to the yard. Common W/C facilities are available on site. The yard would potentially suit a variety of occupiers, subject to landlord's approval.
The property comprises a self-contained light industrial/warehouse unit arranged to provide warehouse/workshop and offices. Available due to the current tenants relocation. Additionally there is a kitchen/staff area, W/C's and meeting room. Externally there is forecourt loading and parking for a...
The main building was originally three houses which have been reconfigured internally to provide office and stores arranged over two storeys with two stairwells linking ground and first floors. Externally there is a workshop and further outbuildings. The property benefits from two vehicular ent...
Widford Business Centre occupies a prominent position occupying Robjohns Road and forming part of the recognised Widford Estate. Comprising a two storey detached building, arranged as a number of individual office suites of varying sizes all recently refurbished. Each individual suite benefits ...

