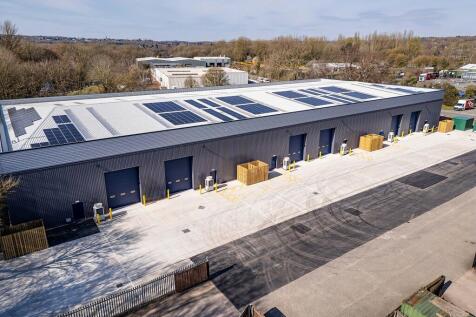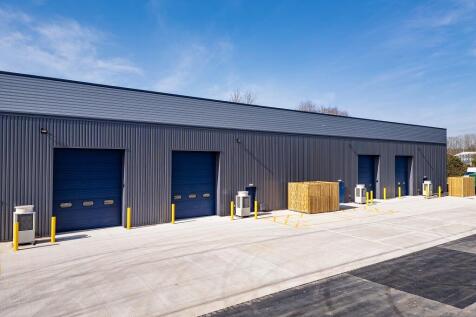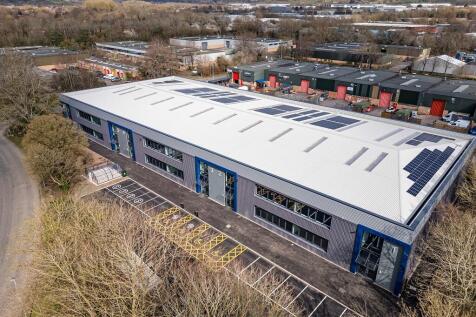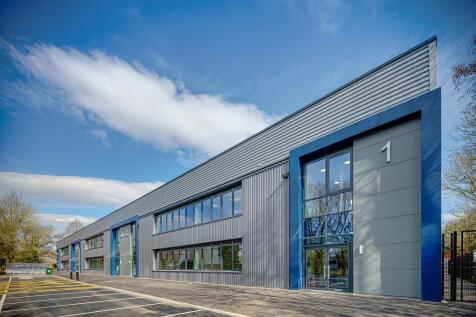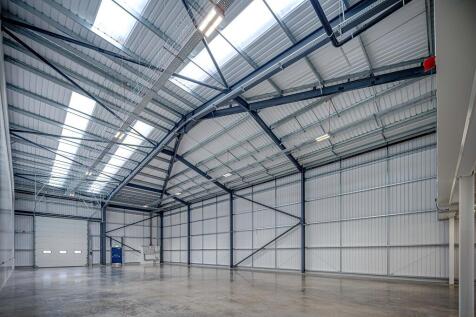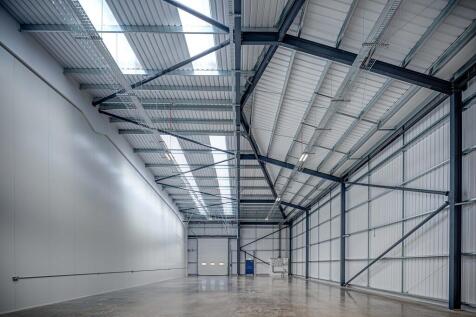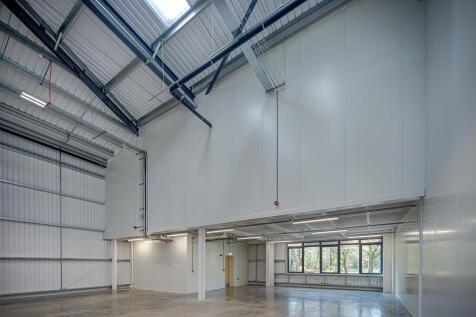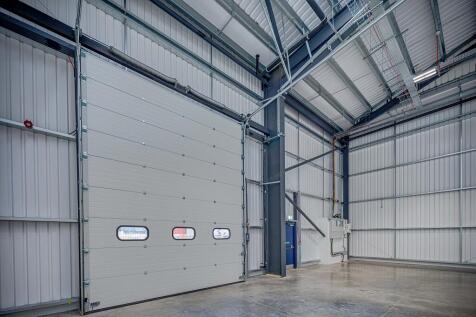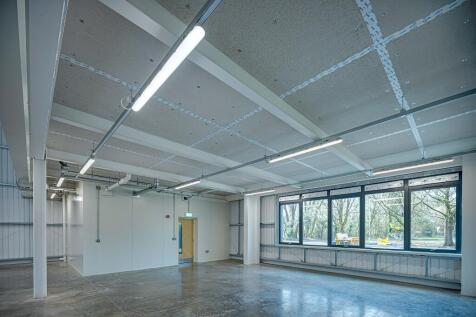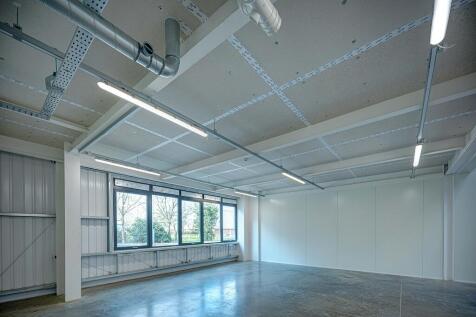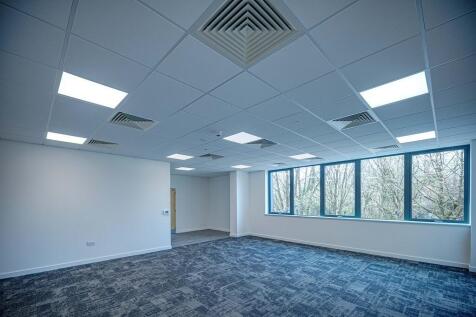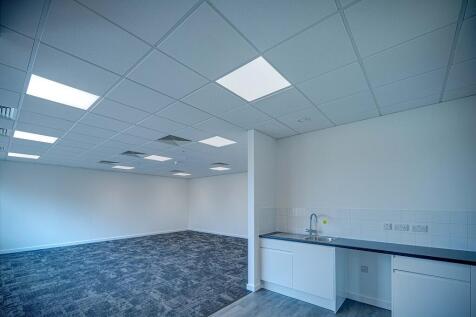Commercial Properties To Let by Bulleys Chartered Surveyors, Worcester
15 results
A terrace of six individual new build industrial units of high specification. The units range from 6,651 sq ft – 6,717 sq ft and are available individually or combined, with a maximum unit size of 40,206 sq ft. The units will benefit from 6.5m eaves height, dedicated parking, EV charging, solar p...
The property comprises a manufacturing/distribution facility totalling 21,671 sq m (219,457 sq ft), constructed in phases between the 1960’s and 2000’s. The property comprises interconnecting bays of steel portal frame construction beneath pitched roofs and part brick/clad elevations. The office ...
Units 3-5 North Works comprises of three industrial bays of steel portal frame construction under a pitched roof. The units benefit from front and rear loading and height to eaves of approximately 9m. Within the unit there are a series of cranes ranging from 10 to 30 tonne. Additional yard areas ...
A terrace of six individual new build industrial units of high specification. The units range from 6,651 sq ft – 6,717 sq ft and are available individually or combined, with a maximum unit size of 40,206 sq ft. The units will benefit from 6.5m eaves height, dedicated parking, EV charging, solar p...
Units 4-5 North Works comprises of two industrial bays of steel portal frame construction under a pitched roof. The units benefit from front and rear loading and height to eaves of approximately 9m. Within the unit there are a series of cranes ranging from 10 to 30 tonne. Additional yard areas ar...
Unit 4 North Works comprises of a steel portal framed industrial bay under a pitched roof. The unit benefits from front and rear loading and height to eaves of approximately 9m. Within the unit there are a series of cranes ranging from 10 to 25 tonne. Additional yard areas are available on site.
Units A - F North Works comprise of a terrace of newly refurbished industrial units of steel portal frame construction under a pitched roof. The units benefit from roller shutter door access and height to eaves of approximately 9m. Additional yard areas are available on site.
Britannia Court comprises a purpose built three storey office development of traditional brick construction under a pitched tiled roof. Each suite, available from July, comprises its own separate entrance off Britannia Road, Ground Floor reception area, kitchen and disabled toilet. To the upper f...
50 High Street, Evesham is a Grade II listed building arranged over ground and lower ground floors. The retail area is open plan with ancillary offices, storage and kitchenette to the rear of the property. The unit benefits from suspended ceiling and air conditioning. The unit benefits from a s...
The building has recently been fully refurbished providing a variety of office solutions ranging from single desk offices to open plan office suites. The building benefits from a manned reception, and breakout areas, well equipped kitchenette and on-site parking for staff and visitors.
The property comprises a mid terraced industrial building of steel portal frame construction, with brick/block elevations. The property benefits from a height to eaves of approximately 4.9m, roller shutter door access, WC facilities and LED lighting.
The Business Park is located fronting Salmon Parade, close to the town centre. Unit 2 provides 1,400 sq ft of space within a rendered brick constructed building with pitched tiled roof with separate pedestrian entrance. The accommodation is suitable for a dance studio, gym, other leisure use or l...
The property comprises a mid terraced industrial building of steel portal frame construction, with brick/block elevations. The property benefits from a height to eaves of approximately 3.21m, roller shutter door access, WC facilities and LED lighting. Externally there are 3 car parking spaces and...
The Business Park is located fronting Salmon Parade, close to the town centre. The accommodation comprises 1,172 sq ft in three first floor self contained rooms. These are suitable for Office, Wellness or Leisure use with a communal kitchen area, and in addition each office has a kitchenette and ...
County House comprises an impressive serviced office accommodation in the heart of Worcester City Centre. The building is arranged over four floors comprising a mix of serviced office space centred around two central courtyards. The property benefits from a welcoming reception and shared meeting...
The Business Park is located fronting Salmon Parade, close to the town centre. Unit 14 is a self contained unit of 301 sq ft of brick construction with a pitched tiled roof. Access via a roller shutter door to the unit with office space and WC facilities. Also, there is a separate entrance pedest...
