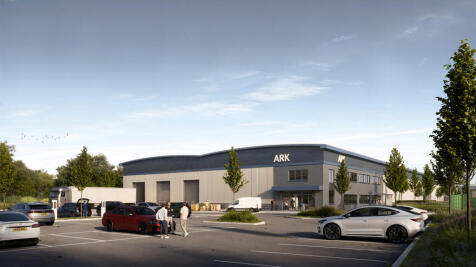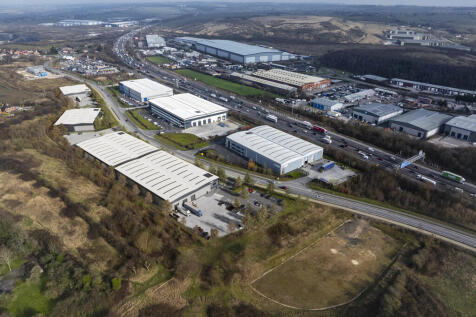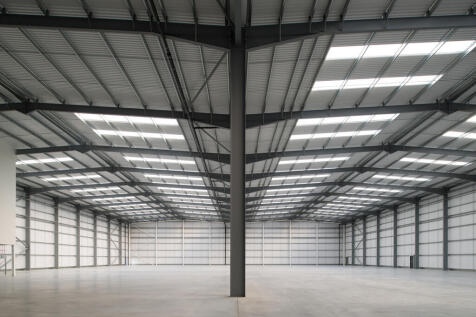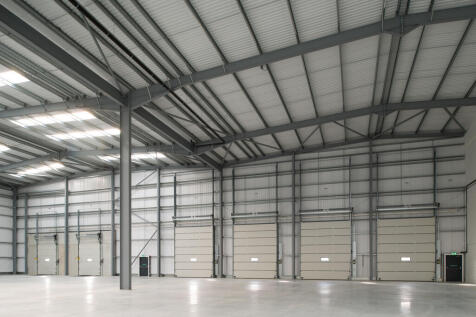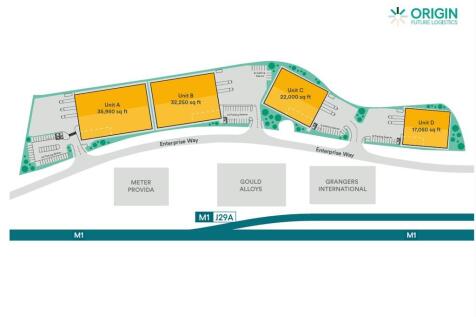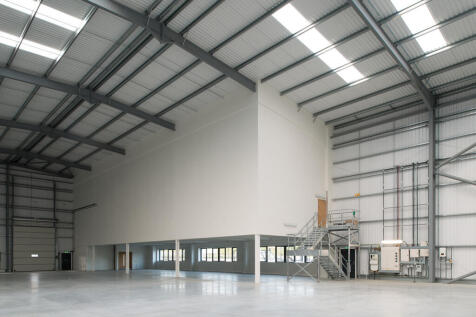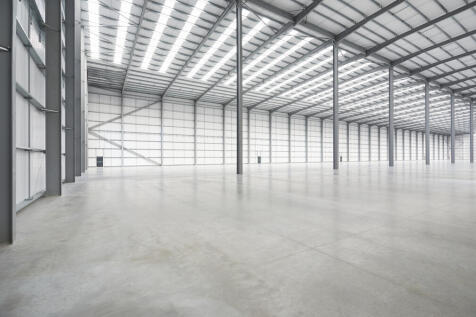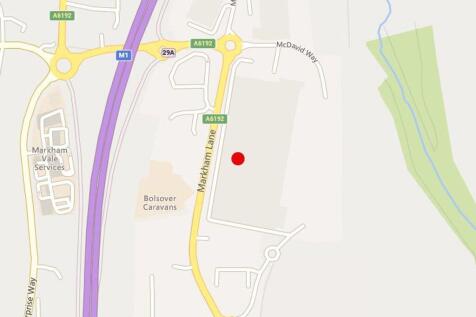Commercial Properties To Let by Commercial Property Partners Ltd, Nottingham, including let agreed
59 results
ARK is development providing 4 brand-new industrial/warehouse units situated at the award-winning Markham Vale development in Derbyshire. Local and global occupiers can enjoy 107,250 sq ft space of Grade-A floor space across 4 units. Units are available from 17,050 - 35,950 sq ft. With the potent...
The property comprises a superb Grade A Industrial Warehouse Facility built to the highest of specifications. Key Features include: -38 Dock Level Doors (4 Euro) -7 Level Access Doors -Up to 108 HGV Parking Spaces -320 Car Parking Spaces (28 EV Charging) -16m Eaves Height -50M Yard Depth -60KN/...
The scheme is Located on the A46 dual carriageway, midway between Lincoln and Newark, giving excellent access to sea ports, airports and the national motorway network. The A1 is approximately 8 miles from St. Modwen Park Lincoln with access to the A1(M) via the A46. Indurent Park Lincoln also ha...
Langley 255 is a 255,663 sq ft distribution / manufacturing unit, situated in the heart of the midlands, ensuring seamless connectivity to major transportation networks and key UK cities. The facility will undergo refurbishment and currently benefits from extensive car and lorry parking provision...
NOW ON SITE! Ready for occupation Q1 2024 Fulwood 190 is an exciting new logistics/industrial development delivering 190,598 sq ft Fulwood 190 is situated on the established Fulwood Industrial Estate, which is adjacent to the A38 (Alfreton Road) and approximately 1.5 miles from Junction 28 of ...
For Sale / To Let. Ready to occupy Q3 2024 onwards A 21st century logistics and manufacturing hub offering 392,000 sq ft of high-specification floor space from 30,000 to 150,000 sq ft. Specification: Units from 30,000 to 150,000 sq ft Allocated for B2 and B8 use High-specification sustaina...
Capacity136 offers a high-quality industrial/logistics building which is scheduled for a comprehensive refurbishment with completion expected by Q4 2025. The unit will provide a superb solution for occupiers seeking premises with key features being: - 45m yard depth fenced and gated - 50kN/m2 fl...
AVAILABLE NOW The scheme is Located on the A46 dual carriageway, midway between Lincoln and Newark, giving excellent access to sea ports, airports and the national motorway network. The A1 is approximately 8 miles from St. Modwen Park Lincoln with access to the A1(M) via the A46. Indurent Park...
ARK is development providing 4 brand-new industrial/warehouse units situated at the award-winning Markham Vale development in Derbyshire. Local and global occupiers can enjoy 107,250 sq ft space of Grade-A floor space across 4 units. Units are available from 17,050 - 35,950 sq ft. With the potent...
The property is of a steel portal frame construction, providing accommodation across 3-principal bays. The elevations are of brick and blockwork with high-level glazing around the eaves *6m internal eaves (7m ridge) *Multiple power assisted level access doors *LED Lighting *3 phase power supply ...
The detached unit comprises a best in class industrial/warehouse building of steel portal frame construction offering Grade A specification with enhanced ESG features. -6 Dock Level Doors -2 Level Access Doors -Up to 45 HGV Parking Spaces -77 Car Parking Spaces (6 EV Charging) -12.5m Eaves Heigh...
The property comprises two steel portal framed warehouses and a large concrete yard. Unit 1 provides road facing two storey offices. A comprehensive refurbishment will be undertaken in 2025. The building will be available from November 2025. On completion of the refurbishment, Unit 1 will ha...
The building comprises a unique two-storey warehouse unit, built from a steel portal frame construction with elevations of a profile cladding system and a pitched roof of similar material. Both the ground and first floors are concrete ensuring high floor loading capacity throughout relative to th...
The property is of a steel portal frame construction, providing accommodation across 3-principal bays. The elevations are of brick and blockwork with high-level glazing around the eaves, features include: * 6m internal eaves (7m ridge) * Multiple power assisted level access doors * LED Lighting ...
The building is a two-bay steel portal frame that will be substantially refurbished to provide a high-grade logistics and industrial facility with a modern profile upon a large site. Key features to include: New roof and cladding LED warehouse lighting 9 dock level access loading doors to the ...
Unit 4 Sabre Park is a modern high bay warehouse of steel portal frame construction. The comprises steel profile cladding to the side elevations from floor to eaves and a pitched profile clad roof with 10% translucent panels. Internally the unit offers clear span space with concrete flooring, w...
The premises comprise a range of interconnecting storage and production areas with ancillary offices. Externally there is a dedicated car park to the front with loading yard to the rear. In the main the sections are of a steel portal frame construction with cladding to the elevations and pitche...
The unit is of a steel frame construction providing accommodation across 4 equal sized bays, each with a pitched roof and separated by intermittent columns. Key features include: - Clear working height of 4.90m - 2 level access loading doors to rear elevation - Raised loading provision to side ...
The property is of steel portal frame construction, brick and blockwork elevations with surmounted cladding. The unit is made up for four terrace unit available as a whole or combinations. Key features include 6.5m internal eaves (7.5m ridge) Multiple power assisted level access doors LED Lighti...
The property comprises a detached, modern, steel portal frame warehouse building with the following key features: - 7.50m clear working height, 8.60m eaves - 2 power assisted ground level access loading doors - LED warehouse lighting (to be installed) - Power floated concrete floor slab The ...
The building is of a steel frame construction with brick and block built elevations surmounted by profile cladding to the eaves. The roof is of a north-light structure with a mix of profile cladding with vertical glazed panels providing natural light. Features of the building include the followin...
The accommodation available sits within a larger warehousing facility of steel portal frame construction. The units comprise two end of terrace bays racked, and lit. Kitchen and WC facilities are shared with the head-tenant and an adjacent ground floor office suite is available if required. T...
The premises comprise a purpose-built industrial/warehouse unit forming part of a larger development of three units. The property benefits from a secure concrete yard and includes integral two-storey office accommodation with modern specifications such as suspended ceilings, inset lighting, gas c...
The property is a purpose-built modern warehouse/industrial unit located on a secure estate with 24-hour security. The property comprises warehouse space with lighting, two level access loading doors and covered loading canopy. There is modern office accommodation designated for the property in t...
