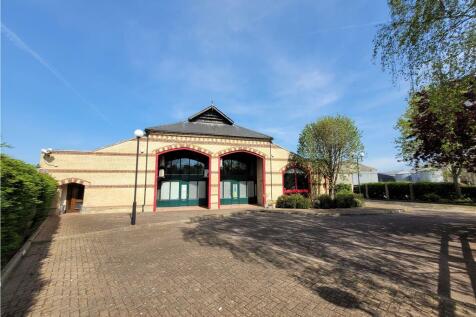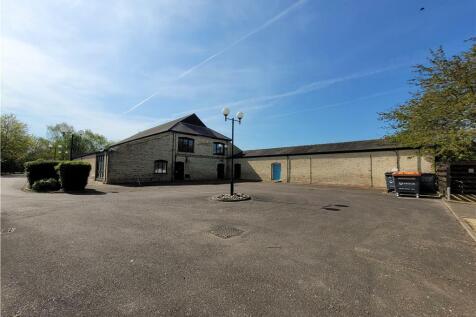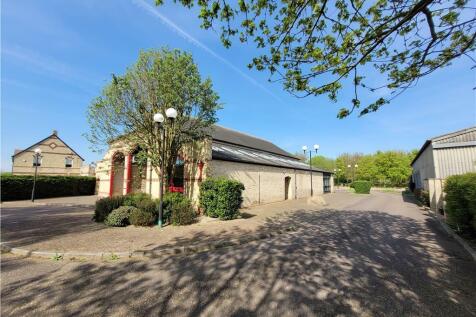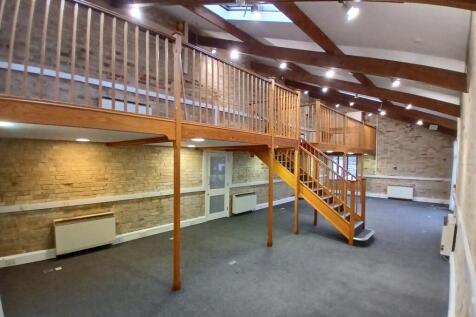Commercial Properties To Let by Eddisons Commercial Limited, Huntingdon
66 results
Paid partnerships can play a role in listing order
The Old Granary provides an attractive Grade II listed converted granary building within a rural setting close to the Guided Busway connecting Cambridge, St Ives, and Huntingdon. There are WC facilities throughout the building and ample car parking space in the large area to the rear. The prope...
Unit 5 & 6 A standalone detached unit of approximately 120,581 sq ft of warehouse with first floor office and welfare facilities extending to a further 5,450 sq ft and mezzanine storage of 10,547 sq ft. The unit benefits from an internal eaves height of 7.5m rising to 11.5m, 6 dock level loading...
Venture Business Park is a brand-new development comprising of a linear scheme offering a variety of business/industrial units. For more detailed confirmation of sizes available please see attached availability schedule. Size options start from 1,744 sq ft (162 sq m) to 4,177 sq ft (388 sq m) for...
A semi-detached warehouse of steel portal frame construction with concrete block walls to lower level with profile steel cladding above. The warehouse benefits from 8.5m eaves, a shallow roof pitch and is clear span, providing flexible open space. The provision of a new roller shutter loading doo...
A prominently located end of terrace warehouse of steel portal frame construction with profile steel cladding to both walls and roof. To the front elevation there are single storey offices with facing external brickwork. The offices are accessed by a pedestrian door from the front car park w...
Justinian House is a substantial modern detached office building with accommodation over 3 floors. The building is a broad ''L'' shape with office suites either side of the central staircase and lift providing access to all floors. The offices are predominantly open plan, with a number of meeting...
Oakwood Business Park is a brand new development of industrial/trade counter units located between Peterborough and Huntingdon close to the A1 and is home to a wide range of occupiers including Screwfix and Gailarde as well as local occupiers. Phase 1 and 2 of the development are fully occupie...
The development of Meridian Court comprises of two blocks of brand-new business units to be constructed in two phases. The first phase is complete and all sold and occupied. Construction of the second phase is now nearing completion with anticipated completion in the coming weeks. Each unit has i...
3 Howard Road provides modern, comfort cooled offices and laboratories within a purpose built three-story office building at the front of a warehouse. The ground floor comprises a shared entrance lobby with a dedicated reception, open plan stairs to the upper floors and a door through to a passe...
3 Percy Road is a grade A detached 2 storey office building constructed in 2010 and comprises high quality open plan offices on both ground and first floors with a fully glazed atrium. There are WC and kitchenette facilities on both floors, shower room and a passenger lift (8 person) to the firs...
The subject property comprises approximately 846.09 sq m (9,107 sq ft) of modern office accommodation across three floors. The property provides a pair of semi-detached purpose built offices which have been connected internally. The accommodation is largely open plan with stairs to each floor...
Joiners Court is a high profile modern development of trade counter/workshop units at the entrance to Nuffield Road trading estate in St Ives. Phase II of Joiners Court is a terrace of four brand new light industrial/warehouse/trade counter units capable of being let individually or combined. E...
Unit 6 is a modern end of terrace industrial unit with trade counter consent. The unit is of steel portal frame construction with profile steel cladding to both walls and roof and benefits from separate male and female WC facilities and has been fitted out with a further staffroom. The area has ...
A detached building providing modern open plan first floor offices with parking. The offices are accessed by way of a shared entrance lobby from the corner of St John's Road and Ferrars Road. The lobby benefits from full height glazing providing a good amount of natural lighting. There is also a ...
A former agricultural building of concrete portal frame construction with concrete block walls and a corrugated asbestos roof. The unit comprises a single open area with concrete floor, and benefits from a roller shutter loading door with a width of 4.25m and a height of 5m and provides cost eff...
Unit 4 Franklin Court comprises a modern detached purpose built office with accommodation over two floors. The building is of facing brickwork construction under a tiled roof and sits within its own allocated block pave car park. A glazed entrance door leads to a ground floor entrance lobby w...
Unit B3 is a modern light industrial/warehouse building of a steel portal frame with brick and block main walls under a pitched roof. The unit features offices over two floors, separate male / female WC's and a kitchenette. There is an allocated car park with parking for 14 vehicles as well as a...
The property comprises a modern detached office building situated off of Meadow Lane. It is currently split into three sections with the right-hand side being wholly occupied. The left hand side has been divided into two floors which are self-contained with access via a shared lobby with passenge...
A modern mid terrace light industrial/workshop unit within the Cirrus Court development, which is home to a number of occupiers including Bennetts and Wolseley Group. The building is of steel portal frame construction under a pitched roof with brick and block lower walls with cladding to upper...
The property comprises a newly refurbished two-storey serviced office space just north of the busy market town of Huntingdon located in a prominent position at Ermine Business Park just under half a mile from Junction 23 (Spittals) of the A14. The premises provides a range of office space from c...
A semi-detached modern workshop unit of steel portal frame construction with profile steel cladding to walls and roof. The ground floor comprises a workshop area with additional office/WC/reception and kitchen facilities accessed from the front elevation alongside a roller shutter loading door. ...
15 and 16 Eaton Court comprise a pair of semi-detached self-contained office buildings which had originally comprised two open plan offices arranged over two floors accessed off a central stairwell. The buildings have been significantly altered to create a single unit with a large open entrance ...
The property comprises a comprehensive refurbishment into 4 separate units each with their own pedestrian and goods entrance. The property will be finished to a good standard with practical completion due early 2026. Internal eaves height anticipated to be 5.5m rising at the pitch. Externall...
The property provides a mid terrace industrial unit believed to be of conventional steel frame construction. The property provides an open plan workshop/warehouse with storage mezzanine to the left hand side. The mezzanine is also believed to be steel framed. There are WC and kitchenette facil...
The property comprises a self-contained two storey office building with 22 private car parking spaces. The accommodation is predominantly open plan with raised floors, skirting, trunking and comfort cooling throughout the office areas. A self-contained core provides a reception entrance with ...





