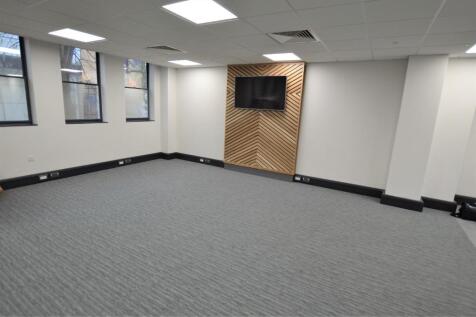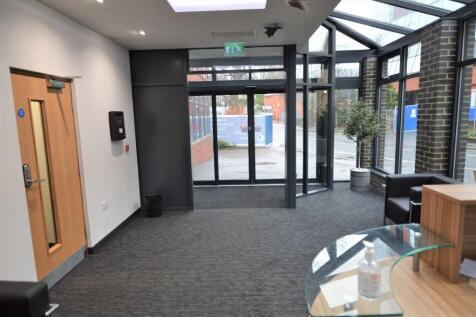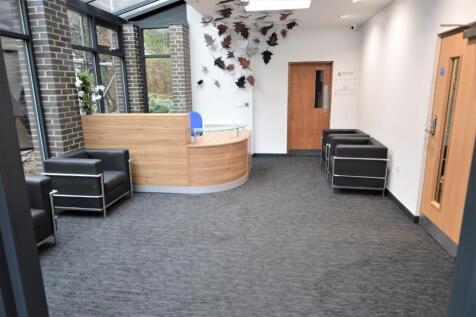Commercial Properties To Let by Robbins Associates, Harrogate
10 results
Newly refurbished office building to high standard incorporating ducted comfort cooling, new suspended ceiling with recessed LED lighting, new toilets, showers, lift and kitchen units to all floors. High specification communications, data cabling and broadband. Carpeting new entrance lobby. Parking
SUPERB OFFICES / LEISURE/SHOWROOM SPACE ON HARROGATE'S PREMIER BUSINESS PARK;- The Lenz, Hornbeam Park, Harrogate HG2 8REThe building comprises a spectacular fully glazed bow fronted three storey office building, constructed over its own secure basement car parking.
Newly refurbished office building to high standard incorporating ducted comfort cooling, new suspended ceiling with recessed LED lighting, new toilets, showers, lift and kitchen units to all floors. High specification communications, data cabling and broadband. Carpeting new entrance lobby. Parking
16 exceptional business units from 883 sq.ft. to 1981 sq.ft. each built to a zero net carbon specification, whihc means that the building gerates its own electricity to run the building throughout a full year. In a great location with road, rail and bus access. Designed to high sustainable standards
Thirkill 8 consists of 8 new warehouse units, each with underfloor heating powered by an electric Air Source Heat Pump as well as an array of Photovoltaic panels that will be used to generate energy on site to offset the energy used within the building. making them net zero.
The building is a spectacular fully glazed pyramid, providing exceptional office accommodation on 5 floors together with a rooftop seating area, situated in the centre of Hornbeam Park. The second floor currently has a combination of both open plan and individual offices and meeting rooms, which wo
Thirkill 8 consists of 8 new warehouse units, each with underfloor heating powered by an electric Air Source Heat Pump as well as an array of Photovoltaic panels that will be used to generate energy on site to offset the energy used within the building. making them net zero.
Sceptre House has gas-fired central heating, suspended ceilings and underfloor trunking for cable management with WC facilities on each floor. Fully refurbished. Suite No 11 is currently an L shaped open plan area plus a large meeting room and kitchen area.
An office unit of 400 sq.ft. suitable as offices or storage or workshop, plus mezzanine. Finished with a new suspended ceiling, painted walls recessed LED lights, electric heating, carpeted floor, stairs to first floor with kitchen area and storage. Access, via internal door, to facilities
An office/production/storage unit of 400 sq.ft. suitable as offices or storage or workshop. Finished with painted walls recessed LED lights, storage heating, carpeted floor. Individual double loading doors. Access, via internal door, to toilets and kitchen area.















