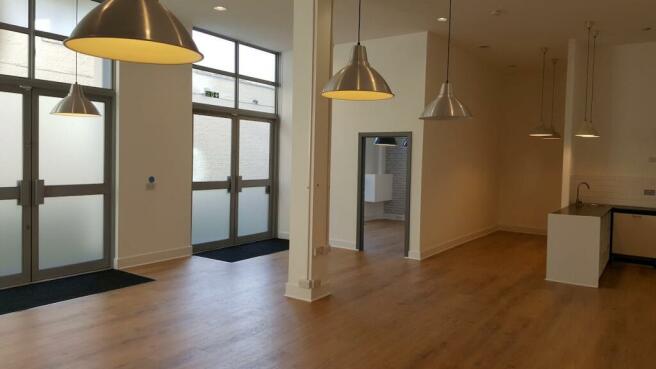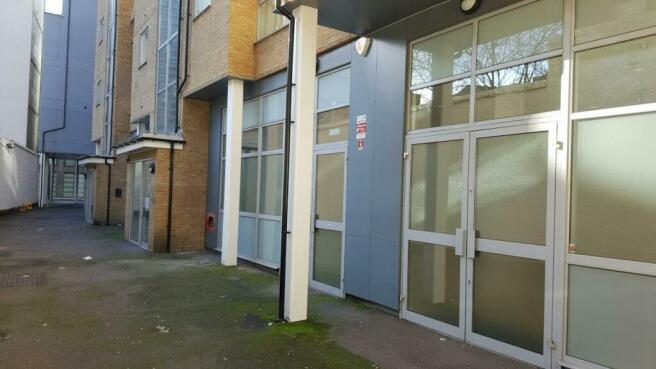Unit 2, 219 Long Lane, London, SE1 4PR
- SIZE AVAILABLE
855 sq ft
79 sq m
- SECTOR
Office to lease
Lease details
- Lease available date:
- Ask agent
Key features
- Wood flooring
- Perimeter trunking
- Pendant and recessed spotlighting
- Electric heating
- Parking space by separate licence
Description
The available unit forms part of a mixed use development and comprises a self-contained ground floor office, accessed via a private roadway off Long Lane., with two double doors into the unit.
Approximately 855 sq ft (79.5 sqm) arranged as a main open plan space, partitioned meeting room, galley style kitchen point and w.c.
3.6 meter high ceiling and extensive full height glazing across the frontage providing excellent natural light.
Location
The property is located on the northern side of Long Lane, to east of the junction with Weston Street and close to the popular and vibrant Bermondsey Street locality.
Borough Underground (Northern line) plus the redeveloped London Bridge mainline and underground stations are within walking distance .
Terms
New lease direct from the landlord on terms by arrangement.
RENT
£25,000 per annum, exclusive of all outgoings.
Specifications
• New wood flooring
• Perimeter trunking
• Pendant lighting plus recessed spot lights
• Electric heating
• Newly redecorated
• Meeting room
• Kitchen point
• Quiet location off the main road
Parking space by separate licence.
Brochures
Unit 2, 219 Long Lane, London, SE1 4PR
NEAREST STATIONS
Distances are straight line measurements from the centre of the postcode- London Bridge Station0.5 miles
- Borough Station0.5 miles
- Elephant & Castle (Bakerloo) Station0.8 miles
Notes
Disclaimer - Property reference 55560-2. The information displayed about this property comprises a property advertisement. Rightmove.co.uk makes no warranty as to the accuracy or completeness of the advertisement or any linked or associated information, and Rightmove has no control over the content. This property advertisement does not constitute property particulars. The information is provided and maintained by Field & Sons, London. Please contact the selling agent or developer directly to obtain any information which may be available under the terms of The Energy Performance of Buildings (Certificates and Inspections) (England and Wales) Regulations 2007 or the Home Report if in relation to a residential property in Scotland.
Map data ©OpenStreetMap contributors.




