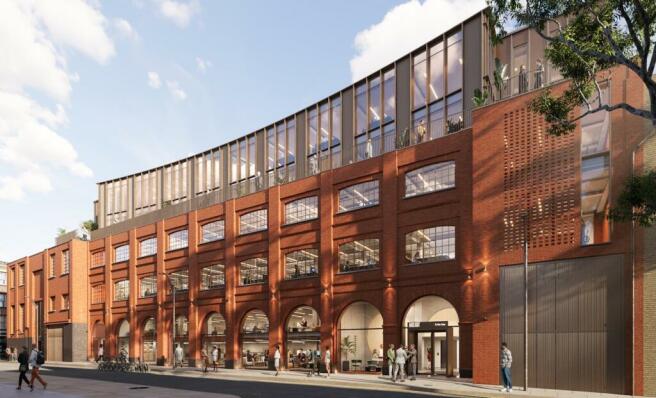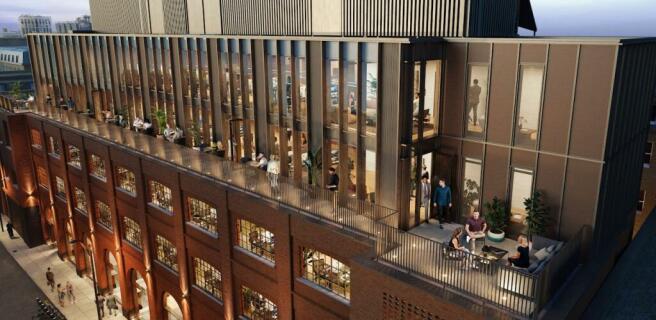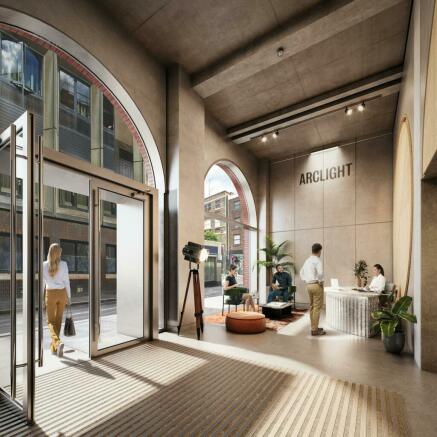Arclight, 60 Shorts Gardens, Covent Garden, WC2H 9AU
- SIZE AVAILABLE
3,200-28,883 sq ft
297-2,683 sq m
- SECTOR
Office to lease
Lease details
- Lease available date:
- Ask agent
Key features
- New glazed penthouse levels
- Expansive four-floor dynamo hall with self-contained entrance
- Full length roof terrace
- Dual aspect workspaces
- Industrial facade
- Brand new end of trip facilities
- Comprehensive redevelopment
- Openable windows
- 2 x 13 person passenger lifts
- New double height reception
Description
Arclight is a modern interpretation of this striking Victorian industrial building, creating best-in-class, sustainable workspaces with new floors
and roof extensions. The place that once lit up theatreland will now generate a new kind of positive energy for Covent Garden’s Seven Dials.
The dynamic heart of Arclight is the Dynamo Hall, where the building’s powerful generators once ran night and day, producing electricity to light up theatreland. These four expansive levels are linked by a dramatic 13.5m-high atrium that floods the entire space with light.
Location
Central within the Seven Dials Village.
2 minute walk from Covent Garden tube.
5 minute walk from Tottenham Court Road tube.
6 minute walk from Holborn tube.
Brochures
Arclight, 60 Shorts Gardens, Covent Garden, WC2H 9AU
NEAREST STATIONS
Distances are straight line measurements from the centre of the postcode- Covent Garden Station0.2 miles
- Leicester Square Station0.3 miles
- Tottenham Court Road Station0.3 miles
Notes
Disclaimer - Property reference 183064-2. The information displayed about this property comprises a property advertisement. Rightmove.co.uk makes no warranty as to the accuracy or completeness of the advertisement or any linked or associated information, and Rightmove has no control over the content. This property advertisement does not constitute property particulars. The information is provided and maintained by RX London Limited, London. Please contact the selling agent or developer directly to obtain any information which may be available under the terms of The Energy Performance of Buildings (Certificates and Inspections) (England and Wales) Regulations 2007 or the Home Report if in relation to a residential property in Scotland.
Map data ©OpenStreetMap contributors.




