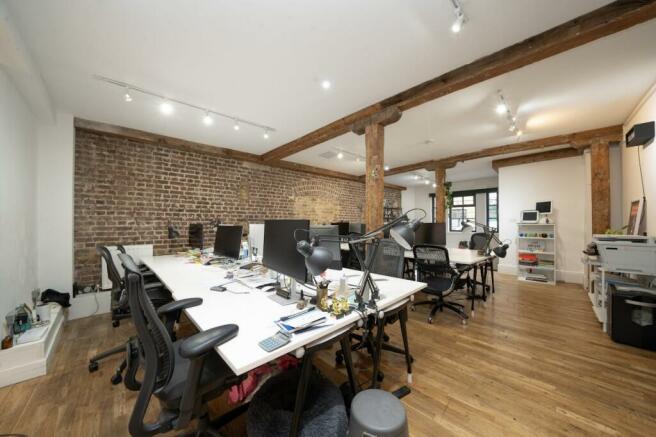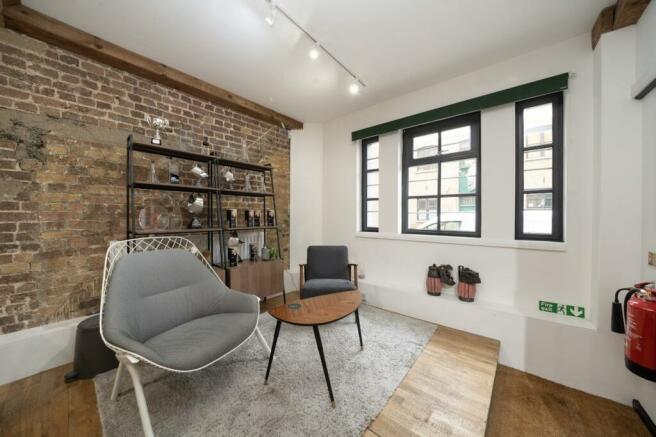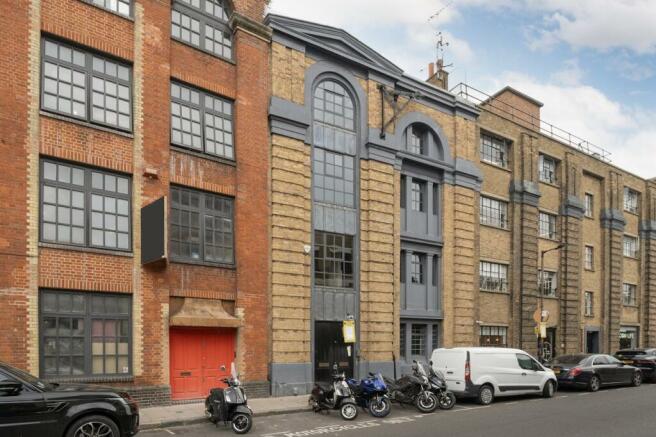3 Tanner Street, London, SE1 3LE
- SIZE AVAILABLE
1,100 sq ft
102 sq m
- SECTOR
Office to lease
Lease details
- Lease available date:
- Ask agent
Key features
- Timber floors and exposed brickwork
- LED spotlights (mix of recessed and track mounted)
- Central heating
- Kitchen point, w.c.s & shower
- Private patio area
- Meeting room
Description
Comprises the self-contained ground floor of this attractive converted period warehouse building.
Arranged as an open plan office plus meeting room, kitchen point and two w.c.s (including shower.
The office has sole use of a private terrace garden accessed via bi folding patio doors situated at the rear off the meeting room. Accessed via the communal ground floor entrance lobby.
The approximate net internal floor area is : 1,100 sq ft (102.19 sqm).
Location
Prominently located on Tanner Street, close to the junction with the popular and vibrant Bermondsey Street, opposite the public park and within a short walk of the redeveloped London Bridge station. The attractions of the Borough Market and Bankside localities are also close by.
Terms
New lease available on terms by arrangement.
RENT
£55,000 per annum, exclusive.
Specifications
• Timber floors and exposed brickwork
• Cat. V cabling
• LED spotlights (mix of recessed and track mounted)
• Central heating
• Fully equipped kitchen point
• W.C facilities
• Shower
• Private patio area
• Meeting room
Brochures
3 Tanner Street, London, SE1 3LE
NEAREST STATIONS
Distances are straight line measurements from the centre of the postcode- London Bridge Station0.4 miles
- Borough Station0.6 miles
- Tower Hill Station0.7 miles
Notes
Disclaimer - Property reference 233607-2. The information displayed about this property comprises a property advertisement. Rightmove.co.uk makes no warranty as to the accuracy or completeness of the advertisement or any linked or associated information, and Rightmove has no control over the content. This property advertisement does not constitute property particulars. The information is provided and maintained by Field & Sons, London. Please contact the selling agent or developer directly to obtain any information which may be available under the terms of The Energy Performance of Buildings (Certificates and Inspections) (England and Wales) Regulations 2007 or the Home Report if in relation to a residential property in Scotland.
Map data ©OpenStreetMap contributors.




