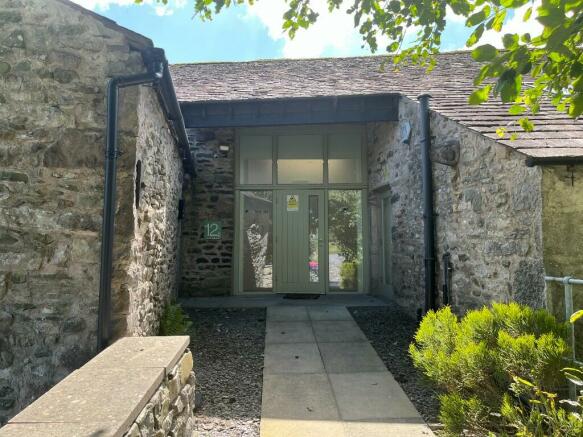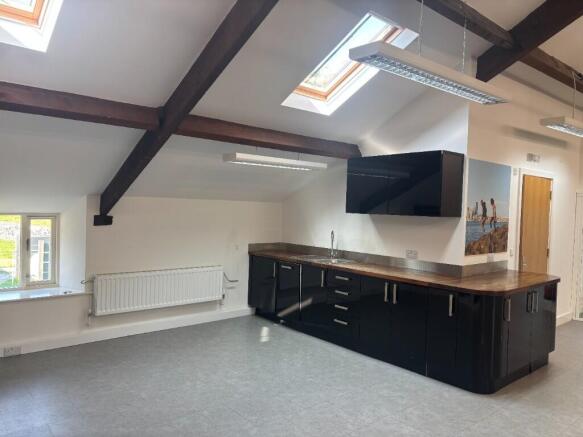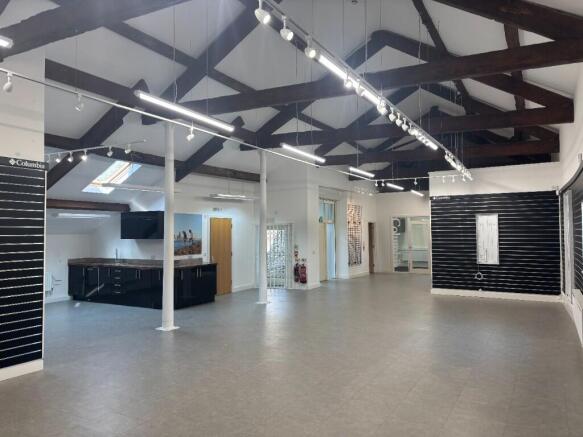Office to lease
Unit 12A & 12B Moss End Business Park, Crooklands
- SIZE
Ask agent
- SECTOR
Office to lease
Lease details
- Lease available date:
- Ask agent
Key features
- Modern office suites, forming part of the desirable Moss End Business Village
- Excellent location for the local road network being next to Junction 36 of the M6
- Providing accommodation from 1,144 - 3,108 sq ft
- B4RN Wi-Fi
- Up to 29 dedicated car parking spaces
- Rentals from - £20,000 per annum exclusive
Description
The offices form part of Moss End Business Village, which is situated immediately south of the A65 and Junction 36 of the M6 motorway, approximately 8 miles southeast of Kendal and 6 miles northwest of Kirkby Lonsdale, in Cumbria and the North West England.
Kendal is the nearest principal town and is situated just outside of the southern boundary of the Lake District National Park only 6 miles from Junctions 36 and 37 of the M6 Motorway. The town has a resident population of 29,495 (2011 Census) and is a popular tourist destination being 10 miles south of Windermere. The town has a weighted retail catchment in excess of 50,000 people and a greater district catchment in excess of 102,000. The district's Class Grouping indicates that in excess of 50% of the catchment area is of A, B or C demographic.
Oxenholme Train Station which is situated on the West Coast main railway line is located 4 miles to the north providing direct services to London (approximate journey time 2 hours 50 minutes) and Glasgow (1 hour 45 minutes). The nearby Kirkby Lonsdale is a historic market town that has a vibrant market square with a number of fashion and gift outlets, cafes and restaurants, a Booths Supermarket and desirable primary and secondary schools.
The surrounding area is very popular with tourists due to the close proximity to the Yorkshire Dales National Park, The Forest of Bowland AONB and Lake District National Park as well as a number of picturesque and popular villages and attractions.
Local services are provided on the opposite side of the A6070 at J36 Rural Auction Centre, where there are a range of occupiers including a café, North West Auctions, Cornthwaite Group and J36 Conference Centre. Other nearby occupiers include Farmgate Vets and Carr's Billington.
DESCRIPTION
The suites form part of a multi-occupied office development, being an attractive stone and slate building, with Unit 12A sharing a communal reception and Unit 12B having a private external entrance. The properties are currently interconnected but can easily be divided to provide two self-contained suites.
Unit 12A
From the communal hallway, stairs lead up to a secure door and to an open plan office with kitchenette, store and mezzanine level.
The accommodation is fitted out with carpeted flooring, plaster painted walls with slat display coverings in part, open vaulted ceiling with feature roof trusses, suspended strip diffused and spotlighting, a mix of Velux and timber framed double glazed windows, wall mounted radiators, and there is a glazed doorway to Unit 12B.
The kitchenette has modern gloss fronted units, a stainless-steel sink and drainer, space for a fridge and there is access to shared WCs within the ground floor common parts.
Unit 12B
Unit 12B has an attractive ramped and walled walkway to the front entrance and internally is arranged with a large open office, two separate working suites/meeting rooms, a storeroom, kitchen and breakout area and WC/shower room.
The open plan office is similarly fitted out with carpeted flooring, plaster painted/timber slat walls, open vaulted ceiling with exposed timber trusses, suspended strip diffused and spotlighting and having timber framed double glazed windows.
The kitchen has tile effect vinyl flooring, modern gloss fronted floor and wall mounted units incorporating a stainless-steel sink and drainer, integral fridge and dishwasher.
Externally, there is courtyard seating and up to 29 dedicated car parking spaces.
ACCOMMODATION
The offices extend to the following approximate net internal areas:
Unit 12A
Ground Floor 90.74m2 (977 sq ft)
Mezzanine 15.47m2 (167 sq ft)
Total 106.21m2 (1,144 sq ft)
Unit 12B
Ground Floor/Total 182.55m2 (1,965 sq ft)
Units 12A/B Total 288.76m2 (3,108 sq ft)
SERVICES
The units are separately metered and each office has mains electricity, water and LPG gas that supplies combination boilers. There is a private drainage system maintained via a service charge which also covers external repairs, maintenance of the common areas and buildings insurance.
RATEABLE VALUE
The premises are assessed with the following Rateable Values:
Unit 12A - £12,000, therefore qualifying for 100% small business rate relief, subject to occupiers meeting the criteria.
Unit 12B - £29,250.
Prospective tenants/purchasers should check the exact rates payable with Westmorland & Furness Council
ENERGY PERFORMANCE CERTIFICATE
The premises have an Energy Efficiency Rating of C58.
PROPOSAL
The units are available by way of a new lease for a term to be agreed at the following rentals:
Unit 12A - £20,000 per annum exclusive
Unit 12B - £30,000 per annum exclusive
Units 12A/B - £50,000 per annum exclusive
The landlord may sell the sell the properties which also includes the freehold of the wider Moss End Business Village (the other units on site are held long-leasehold), further information upon application.
VAT
The building is registered for VAT and VAT will therefore be payable in addition to the rental consideration.
LEGAL COSTS
Each party to bear their own legal costs in the preparation and settlement of the lease documentation together with any VAT thereon.
VIEWING
The property is available to view by prior appointment with Edwin Thompson LLP. Contact:
John Haley or Ellie Oakley
IMPORTANT NOTICE
Edwin Thompson for themselves and for the Vendor of this property, whose Agents they are, give notice that:
1. The particulars are set out as a general outline only for the guidance of intending purchasers and do not constitute, nor constitute part of, any offer or contract.
2. All descriptions, dimensions, plans, reference to condition and necessary conditions for use and occupation and other details are given in good faith and are believed to be correct, but any intending purchasers should not rely on them as statements or representations of fact, but must satisfy themselves by inspection or otherwise as to their correctness.
3. No person in the employment of Edwin Thompson has any authority to make or give any representation or warranty whatsoever in relation to this property or these particulars, nor to enter into any contract relating to the property on behalf of the Agents, nor into any contract on behalf of the Vendor.
4. No responsibility can be accepted for loss or expense incurred in viewing the property or in any other way in the event of the property being sold or withdrawn.
5. These particulars were prepared in June 2025.
Brochures
Unit 12A & 12B Moss End Business Park, Crooklands
NEAREST STATIONS
Distances are straight line measurements from the centre of the postcode- Arnside Station5.0 miles
- Silverdale Station5.6 miles
Notes
Disclaimer - Property reference R1176B. The information displayed about this property comprises a property advertisement. Rightmove.co.uk makes no warranty as to the accuracy or completeness of the advertisement or any linked or associated information, and Rightmove has no control over the content. This property advertisement does not constitute property particulars. The information is provided and maintained by EDWIN THOMPSON, Kendal. Please contact the selling agent or developer directly to obtain any information which may be available under the terms of The Energy Performance of Buildings (Certificates and Inspections) (England and Wales) Regulations 2007 or the Home Report if in relation to a residential property in Scotland.
Map data ©OpenStreetMap contributors.




