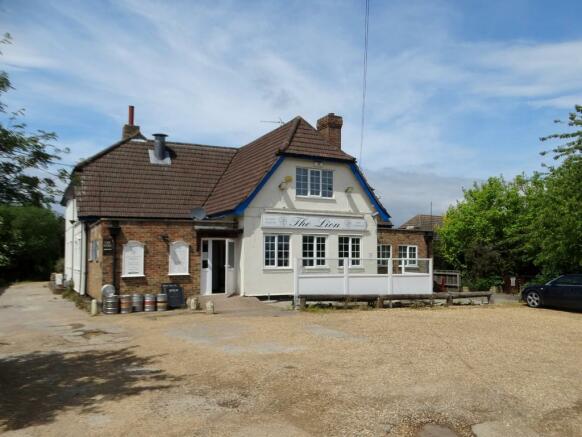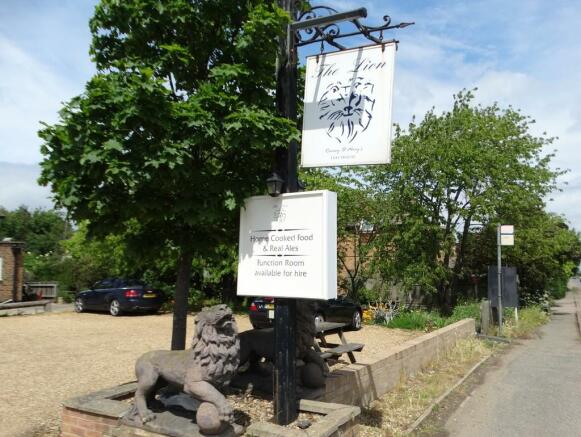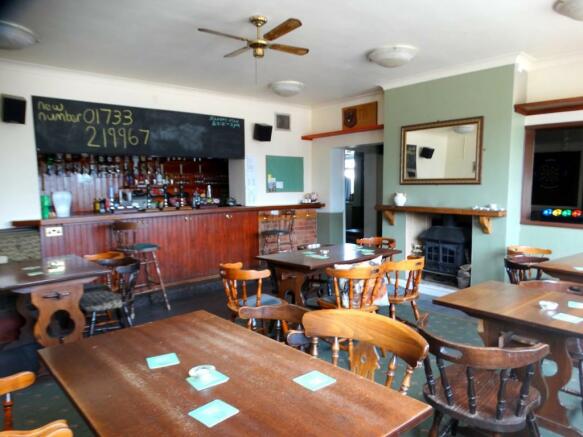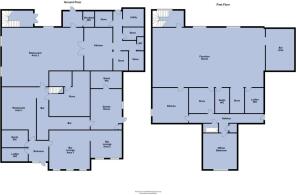Herne Road, Ramsey, Huntingdon, PE26 2TB
Letting details
- Let available date:
- Ask agent
- PROPERTY TYPE
Commercial Property
- SIZE
Ask agent
Description
DESCRIPTION
Ground Floor
Entrance Double glazed entrance door and window to front, doors to Gents WC and Ladies WC and doors to:
Bar Lounge Area 1
5.45m (17'11") x 5.22m (17'2") Three double glazed windows to front, wood burning stove and bar.
Bar Lounge Area 2
4.20m (13'9") x 3.70m (12'2") Two double glazed windows to front.
Games Room
5.47m (17'11") x 4.30m (14'1") Double glazed window to side, built in storage cupboard, door to side and door Gents WC.
Restaurant Area 1
5.70m (18'8") x 4.60m (15'1") Double glazed window to side and bar, door cellar, door to bottle store and door to:
Restaurant Area 2
10.94m (35'11") x 7.90m (25'11") Double glazed windows to side to rear, double door, door to the Rear porch and Disabled WC
Commercial Kitchen
5.80m (19') x 3.80m (12'6")
4 Store Rooms
Utility
Staff WC
First Floor Double doors to the rear lead to a stairs to the first floor and door to:
Function Room
14.9m (48'11") x 8.0m (26'3") Double glazed windows to rear, dance floor, bar area, Gents and Ladies WC, Store and door to:
Commercial Kitchen
4.80m (15'9") x 4.70m (15'5") Double glazed window to side and door to:
Hallway Radiator, Airing cupboard, door to bathroom and door to:
Office/ Bedroom (unmeasured) with double glazed window to front, door.
Outside Customer parking area to the front and additional parking to the rear, garden areas to the side and rear of the property.
EPC RATING - C
Brochures
2 page landscapeHerne Road, Ramsey, Huntingdon, PE26 2TB
NEAREST STATIONS
Distances are straight line measurements from the centre of the postcode- Whittlesea Station4.9 miles
Notes
Disclaimer - Property reference 101372002375. The information displayed about this property comprises a property advertisement. Rightmove.co.uk makes no warranty as to the accuracy or completeness of the advertisement or any linked or associated information, and Rightmove has no control over the content. This property advertisement does not constitute property particulars. The information is provided and maintained by T Payne & Co Ltd, Chatteris. Please contact the selling agent or developer directly to obtain any information which may be available under the terms of The Energy Performance of Buildings (Certificates and Inspections) (England and Wales) Regulations 2007 or the Home Report if in relation to a residential property in Scotland.
Map data ©OpenStreetMap contributors.





