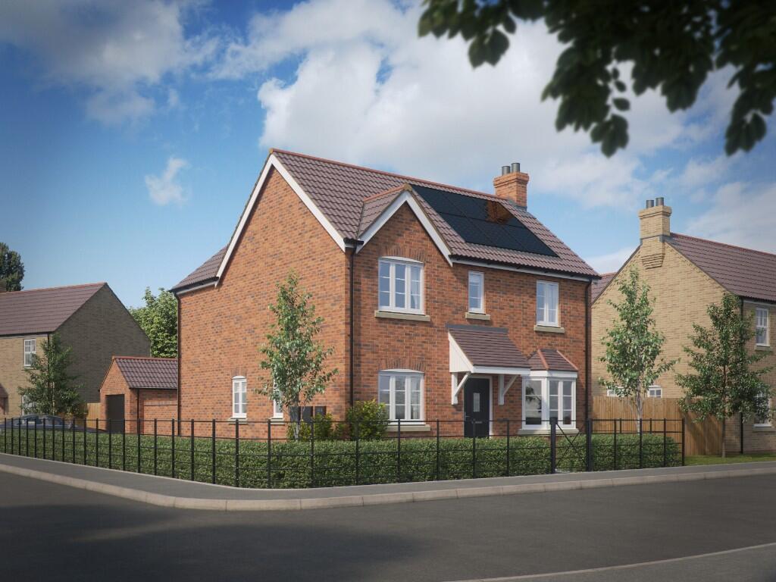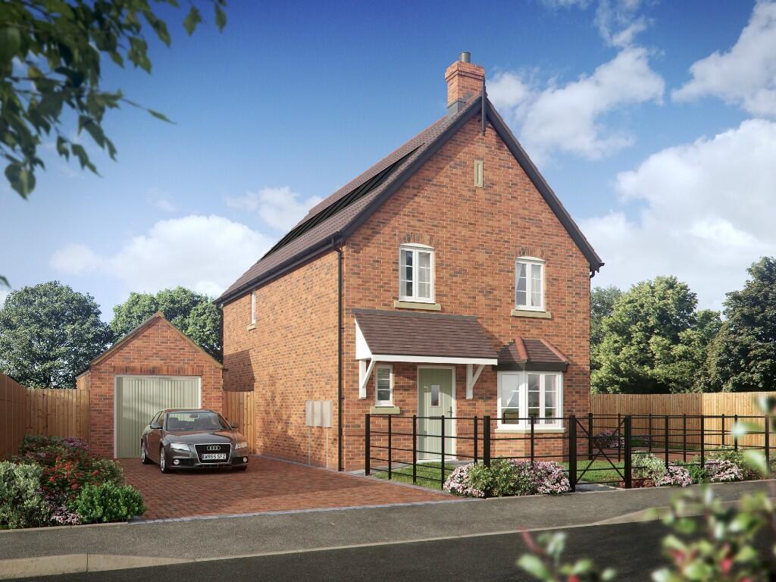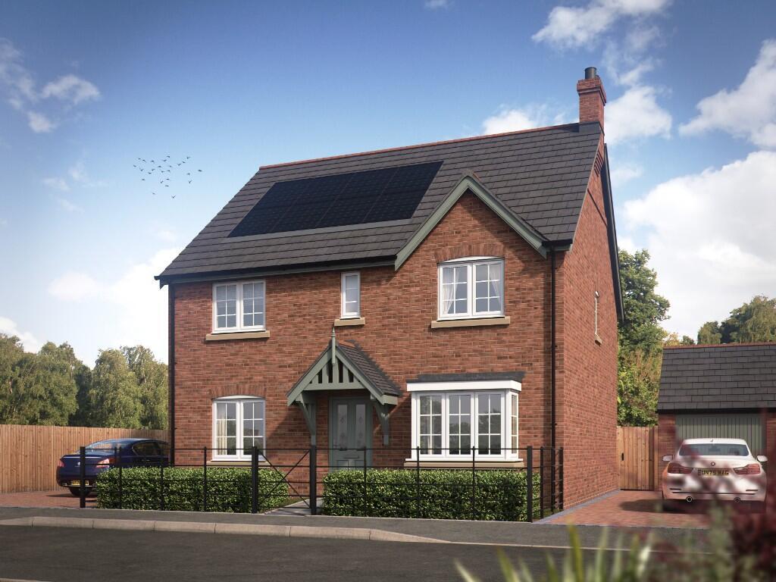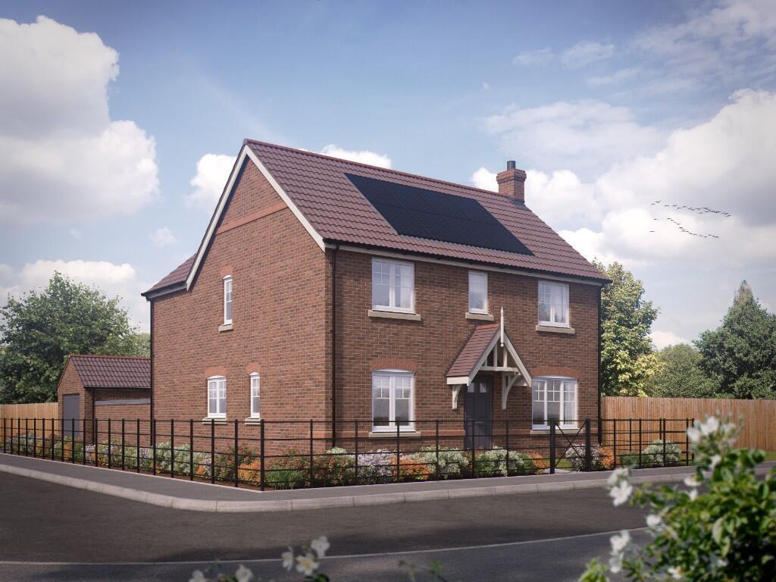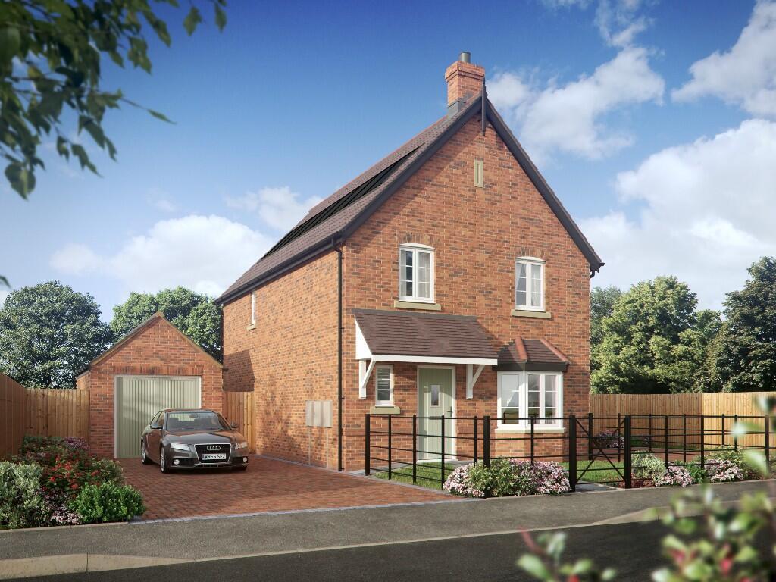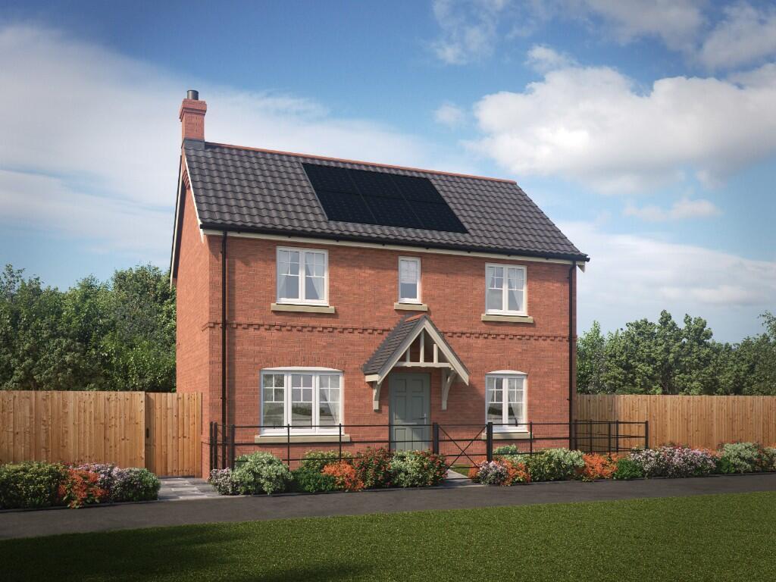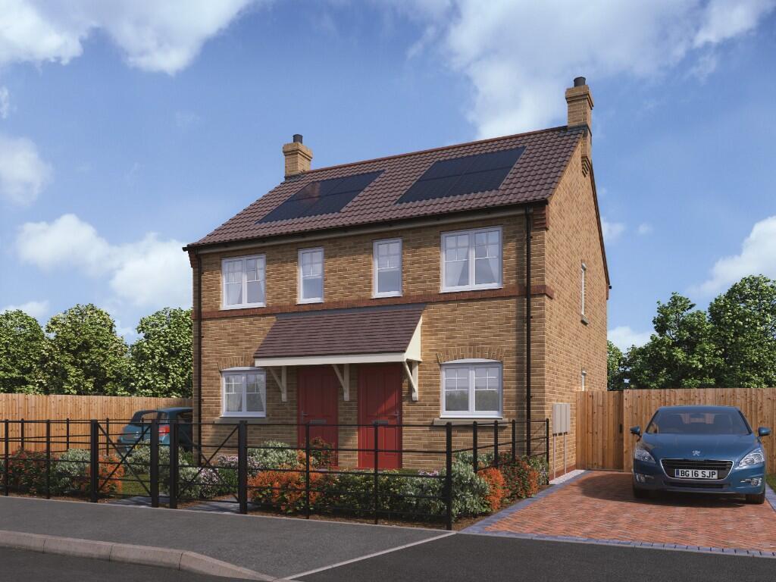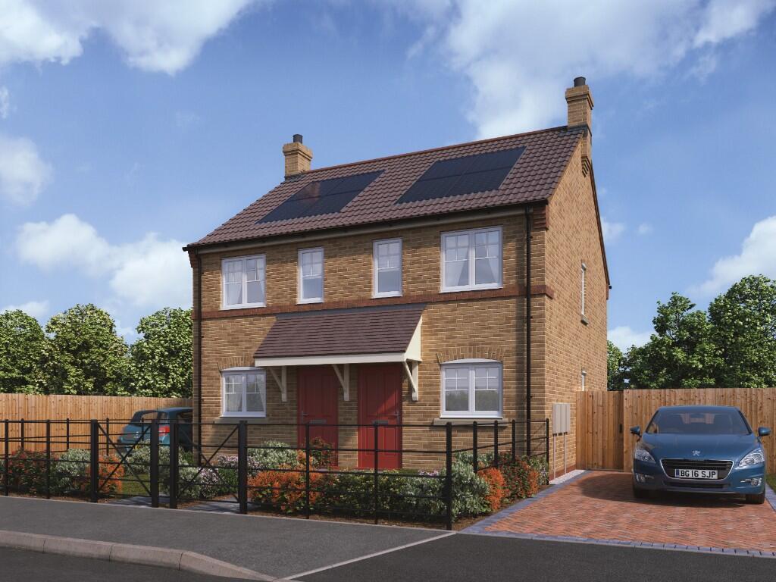Chestnut Homes, The Quadrant
Field Drive, Wyberton, PE21 7NG

The Quadrant boasts 2, 3, 4 and 5-bedroom homes on a beautiful development that prides itself on its community feel.
The homes at The Quadrant reflect the architecture of the older part of the village, through beautiful traditional exteriors. Coupled with modern, energy efficient interiors, these homes offer perfect, flexible living spaces.
The same care and attention is given to all the new homes across our stunning range. So whether you are taking your first steps onto the housing ladder; securing a home for your growing family, or looking to downsize, we have a new home for you.
The Quadrant development in Boston will not only boast some 500 new homes but also shopping facilities, restaurants, food outlets, and of course not forgetting the community stadium for Boston United.
Properties on the Chestnut Homes development
Development location
Field Drive, Wyberton, PE21 7NG

Disclaimer: The information displayed about this development and property within it comprises a property advertisement. Rightmove.co.uk makes no warranty as to the accuracy or completeness of the advertisement or any linked or associated information, and Rightmove has no control over the content. This property advertisement does not constitute property particulars. The information is provided and maintained by Chestnut Homes. Please contact the selling agent or developer directly to obtain any information which may be available under the terms of The Energy Performance of Buildings (Certificates and Inspections) (England and Wales) Regulations 2007 or the Home Report if in relation to a residential property in Scotland.
