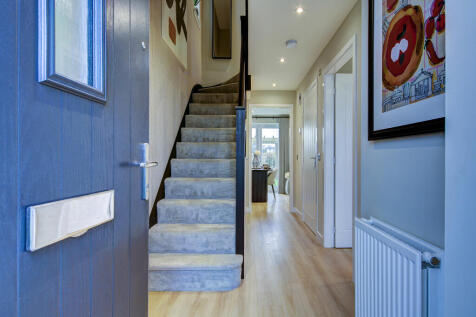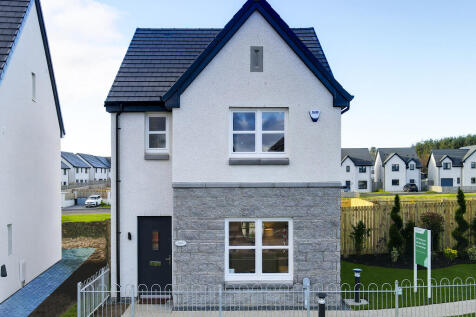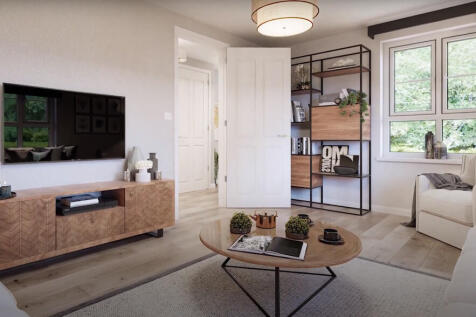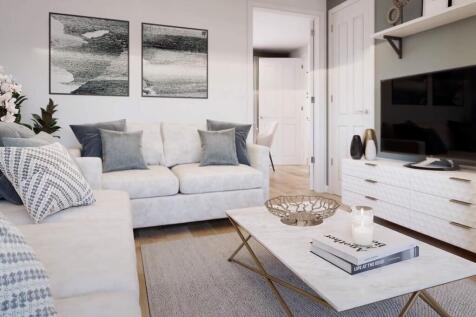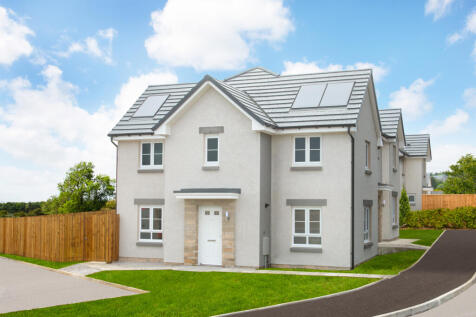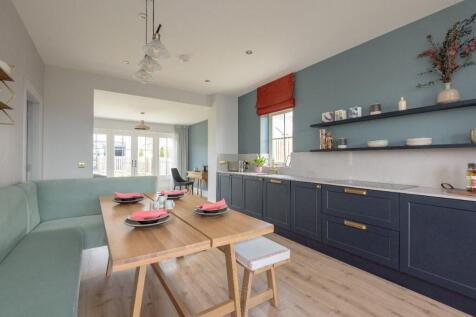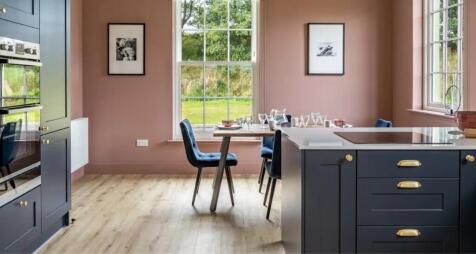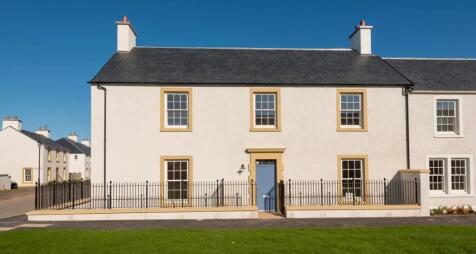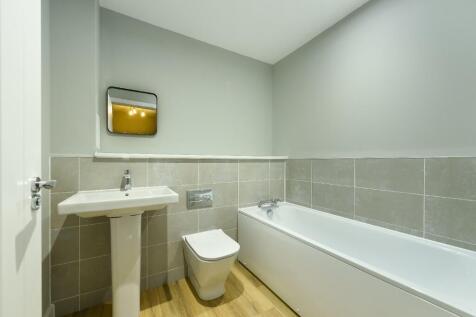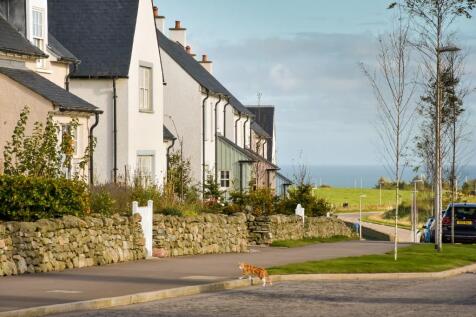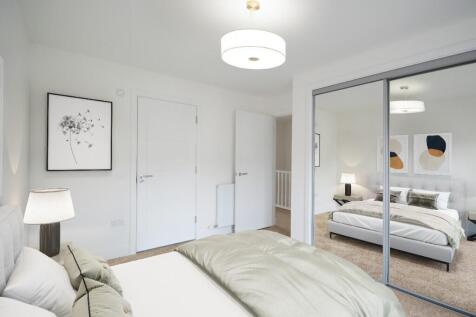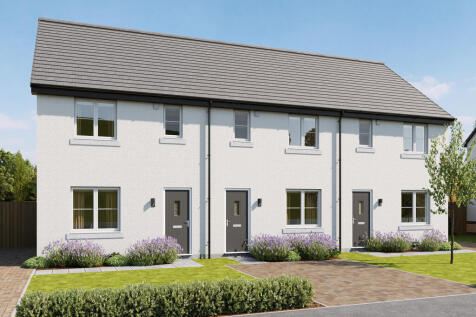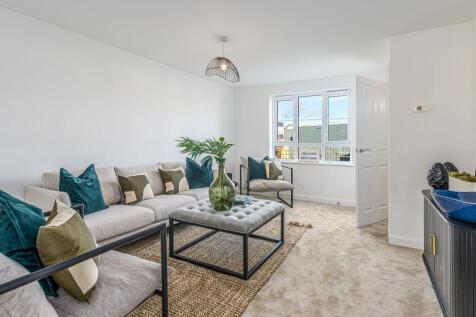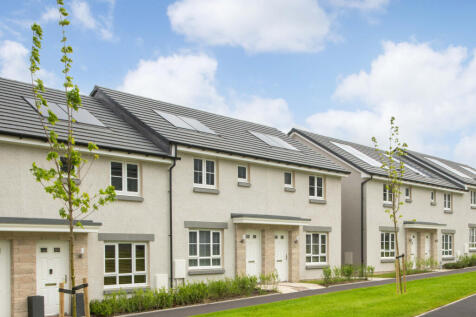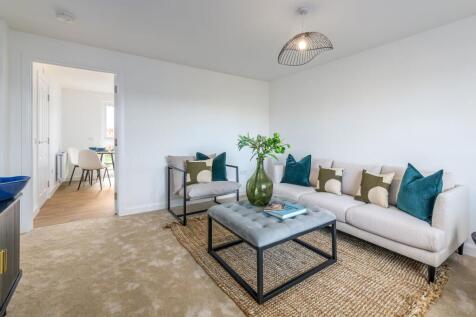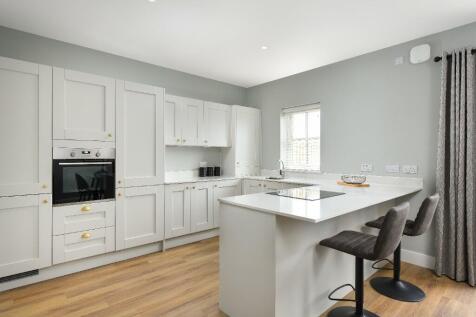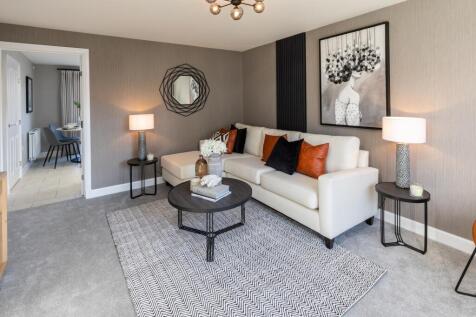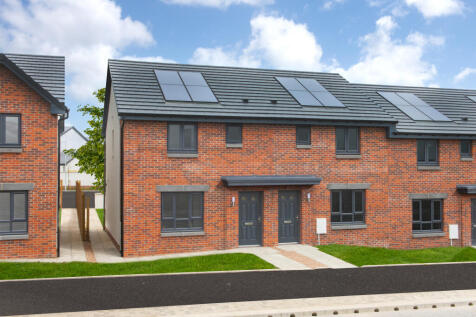New Homes and Developments For Sale in AB (Postcode Area)
Welcome to the Isla apartment at the popular Riverside Quarter development in Bucksburn. Your new apartment provides a perfect space for young professionals or small families to live a modern lifestyle in Aberdeen. Open-plan living, 2 double bedrooms, shower room and utility space. Your apartment...
Enjoy modern living in the Avon, a three-bedroom home featuring an open plan kitchen/dining room with French doors to the garden. A bright lounge, utility room, and WC complete the ground floor, while upstairs has an en suite bedroom, family bathroom, and ample storage.
Enjoy modern living in the Avon, a three-bedroom home featuring an open plan kitchen/dining room with French doors to the garden. A bright lounge, utility room, and WC complete the ground floor, while upstairs has an en suite bedroom, family bathroom, and ample storage.
Move to King's Gallop at 14 Pinedale Way, Countesswells, Aberdeen. This 3 bedroom home combines modern design with practicality, featuring an open-plan kitchen/dining area with garden access and a welcoming lounge. Upstairs, 3 bedrooms include a main bedroom with en suite, plus a family bathroom....
Make the move to a new home at 94 Fifeshill Drive, Countesswells, Aberdeen, at The Woodlands Collection. This 4 bedroom Semi-detached home, is an ideal family home. The bright kitchen/diner is a great space for entertaining guests. A spacious lounge with French doors provides a great place to rel...
Move to Osprey Heights at 100 Oldmeldrum Road, Inverurie, Aberdeenshire. This 3 bedroom home combines modern design with practicality, featuring an open-plan kitchen/dining area with garden access and a welcoming lounge. Upstairs, 3 bedrooms include a main bedroom with en suite, plus a family bat...
Ideal for a wide range of buyers, the Carbeth is a home comprising a lounge, open plan kitchen/dining room with French doors to the garden, downstairs WC, utility room, three bedrooms - one of which has an en suite - and a modern-fitted bathroom.
Plot 144 - The Ballantyne has LIMITED AVAILABILITY on 3-bed SHARED EQUITY homes! New to market this terraced home is available to buy with the affordable SHARED EQUITY scheme which is perfect for First Time Buyers. Speak to our team about SHARED EQUITY. Become part of Aberdeenshire's new community!
Plot 152 - The Ballantyne has LIMITED AVAILABILITY on 3-bed SHARED EQUITY homes! New to market this terraced home is available to buy with the affordable SHARED EQUITY scheme which is perfect for First Time Buyers. Speak to our team about SHARED EQUITY. Become part of Aberdeenshire's new community!
Plot 144 - The Ballantyne has LIMITED AVAILABILITY on 3-bed SHARED EQUITY homes! New to market this terraced home is available to buy with the affordable SHARED EQUITY scheme which is perfect for First Time Buyers. Speak to our team about SHARED EQUITY. Become part of Aberdeenshire's new community!
Plot 113 - The Gordon is a NEWLY RELEASED SHARED EQUITY PROPERTY, two-bedroom detached home. With spacious kitchen/diner/living space fitted with contemporary units and integrated appliances. Situated in a vibrant community in Chapelton with private OUTDOOR SPACE! Speak with our team today.
Move to Riverside Quarter at 1 River Don Crescent, Bucksburn, Aberdeen. This 3 bedroom home combines modern design with practicality, featuring an open-plan kitchen/dining area with garden access and a welcoming lounge. Upstairs, 3 bedrooms include a main bedroom with en suite, plus a family bath...
Move to Riverside Quarter at 1 River Don Crescent, Bucksburn, Aberdeen. This 3 bedroom home combines modern design with practicality, featuring an open-plan kitchen/dining area with garden access and a welcoming lounge. Upstairs, 3 bedrooms include a main bedroom with en suite, plus a family bath...
Move to Riverside Quarter at 1 River Don Crescent, Bucksburn, Aberdeen. This 3 bedroom offers an open-plan kitchen/dining area with garden access and a cosy lounge. Upstairs, 3 bedrooms include 2 double bedrooms with a main bedroom en suite and a flexible single bedroom. A WC and utility space co...
Ideal for a wide range of buyers, the Carbeth is a home comprising a lounge, open plan kitchen/dining room with French doors to the garden, downstairs WC, utility room, three bedrooms - one of which has an en suite - and a modern-fitted bathroom.
Move to Osprey Heights at 100 Oldmeldrum Road, Inverurie, Aberdeenshire. This 3 bedroom offers an open-plan kitchen/dining area with garden access and a cosy lounge. Upstairs, 3 bedrooms include 2 double bedrooms with a main bedroom en suite and a flexible single bedroom. A WC and utility space c...
Move to Osprey Heights at 100 Oldmeldrum Road, Inverurie, Aberdeenshire. This 3 bedroom offers an open-plan kitchen/dining area with garden access and a cosy lounge. Upstairs, 3 bedrooms include 2 double bedrooms with a main bedroom en suite and a flexible single bedroom. A WC and utility space c...
Move to King's Gallop at 14 Pinedale Way, Countesswells, Aberdeen. This 3 bedroom offers an open-plan kitchen/dining area with garden access and a cosy lounge. Upstairs, 3 bedrooms include 2 double bedrooms with a main bedroom en suite and a flexible single bedroom. A WC and utility space complet...
Plot 148 - The Auchleish has limited availability. Charming 2-bed mid terrace home available to buy with the affordable Shared Equity scheme which makes getting on the property ladder more affordable with deposit required on 60% of the property price. Speak with our team today for further detail
Move to Riverside Quarter at 1 River Don Crescent, Bucksburn, Aberdeen. This 3 bedroom offers an open-plan kitchen/dining area with garden access and a cosy lounge. Upstairs, 3 bedrooms include 2 double bedrooms with a main bedroom en suite and a flexible single bedroom. A WC and utility space co...
Move to King's Gallop at 14 Pinedale Way, Countesswells, Aberdeen. This 3 bedroom offers an open-plan kitchen/dining area with garden access and a cosy lounge. Upstairs, 3 bedrooms include 2 double bedrooms with a main bedroom en suite and a flexible single bedroom. A WC and utility space complet...



