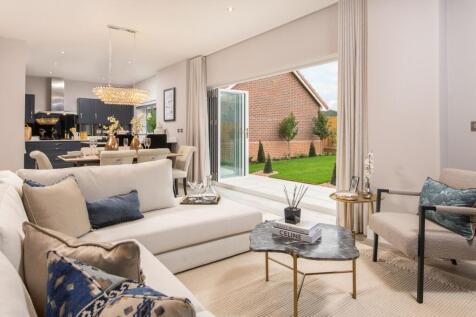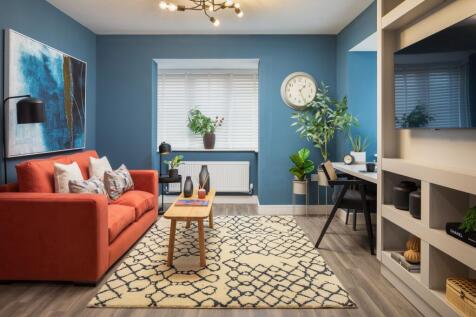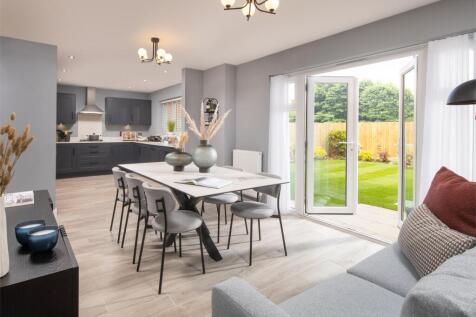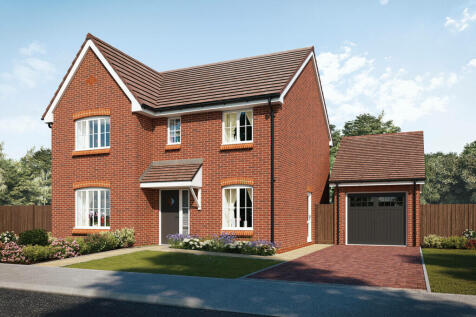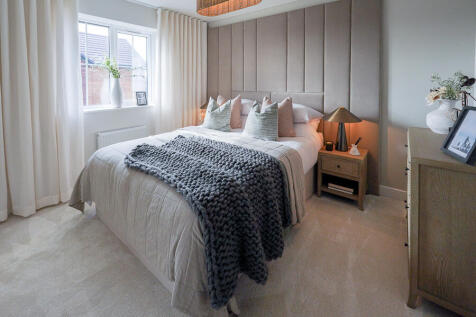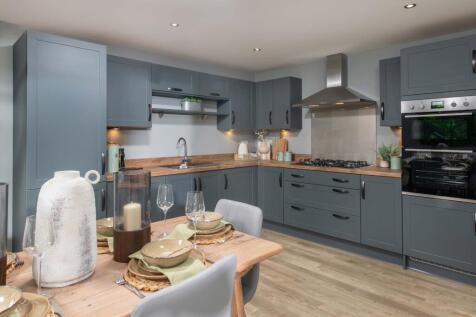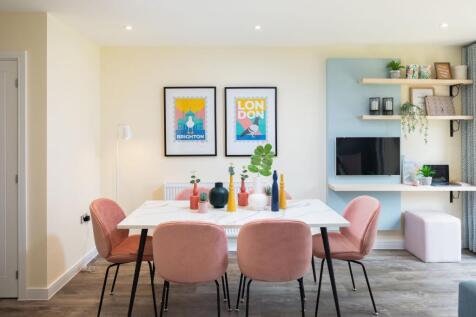New Homes and Developments For Sale in Abingdon-on-Thames, Oxfordshire
PLOT 306 | THE MANNING | THE MEADOWS Large detached home with an open plan kitchen and separate UTILITY. There's also a spacious lounge, separate dining room and a STUDY. Upstairs you'll find FOUR DOUBLE bedrooms, two EN SUITES and a single. Speak to us today to find out more! WHY BUY AT AB...
PLOT 307 | THE MANNING | THE MEADOWS Large detached home with an open plan kitchen and separate UTILITY. There's also a spacious lounge, separate dining room and a STUDY. Upstairs you'll find FOUR DOUBLE bedrooms, two EN SUITES and a single. Speak to us today to find out more! WHY BUY AT THE...
This 4 bedroom detached home can be found at The Meadows It has an open plan kitchen with dining area and a separate utility. There's also a glazed bay with French doors to the garden. A spacious lounge, cloakroom and some handy storage space completes the ground floor. Across two floors, you'll...
PLOT 411 | THE BAYSWATER | THE MEADOWS Spacious detached home with an OPEN PLAN kitchen and French doors to the garden. There's a large EN SUITE main bedroom with DRESSING AREA on the top floor. Three further doubles complete this home. Comes with garage and parking. Speak to us today to find...





