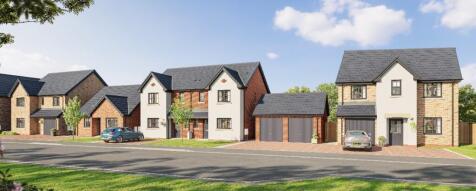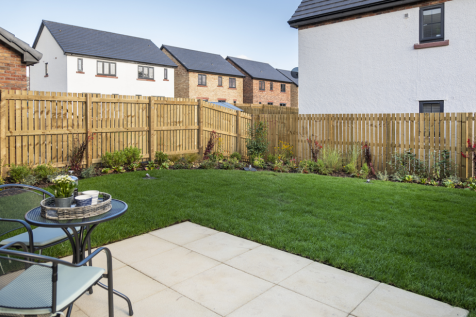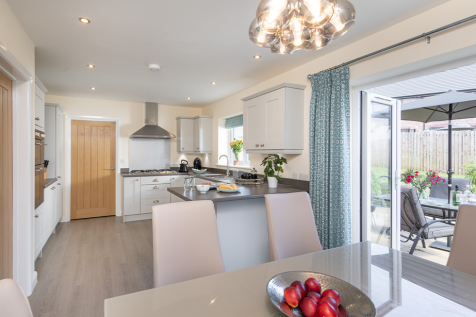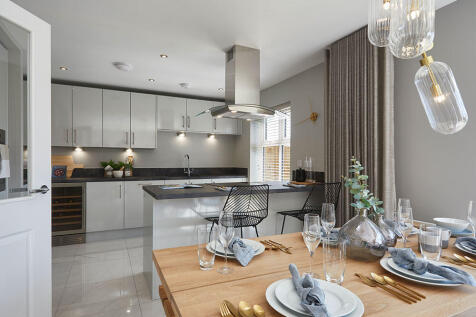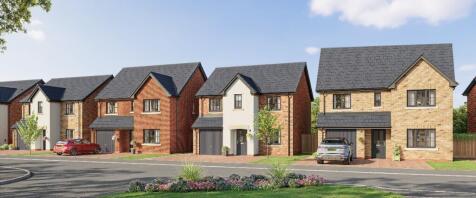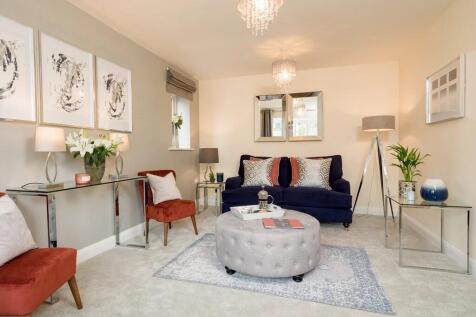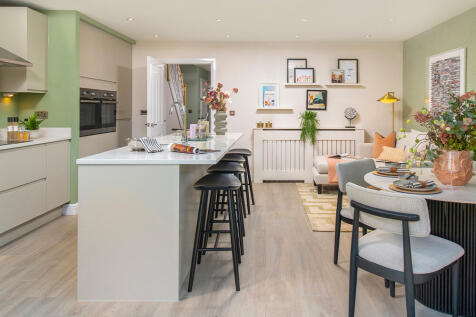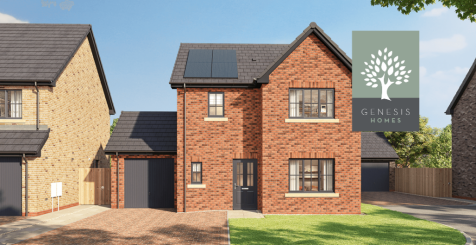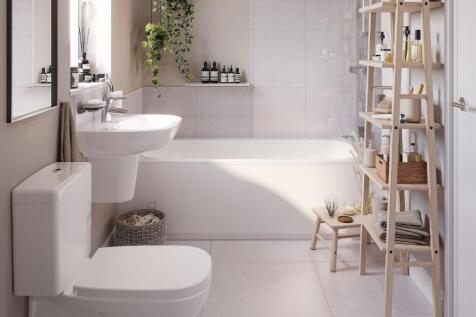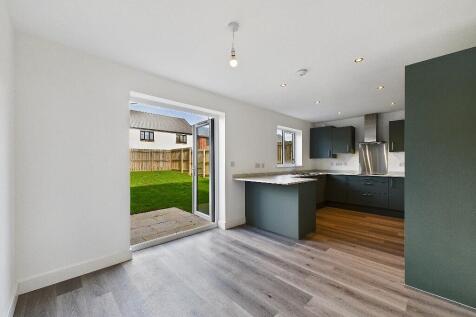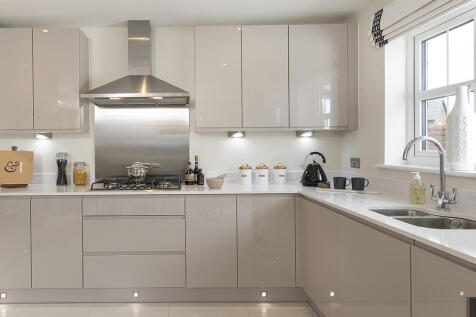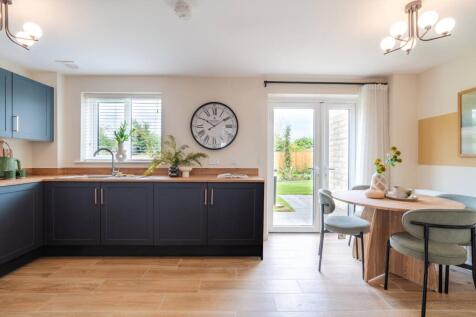New Homes and Developments For Sale in Allerdale, Cumbria
Welcome to 52 Foxhollow Close, Broughton Moor. A fabulous, executive home in a lovely. quiet location. Just over a year old, this exceptional property has been upgraded throughout by the current owners and, in our opinion, now offers so much more than an equivalent, new property. These ...
This 4-bed home with integral garage and block paved driveway has an open plan kitchen with stylish island and French doors leading to a patio and rear garden. The spacious main bedroom has an en-suite complete with rainfall shower and the main bathroom has a double ended bath and a separate shower.
GENESIS HOMES presents The Ellen, a stylish and characterful 4-bedroom detached home with a garage. Plot 89 is a premium CORNER PLOT with a south-facing garden. Spacious modern KITCHEN / DINER and large dual-aspect LOUNGE features a characteristic bay window.
GENESIS HOMES presents The Wreay, a gorgeous 4-bedroom family home with plenty of space for modern living. Featuring an OPEN-PLAN kitchen/diner with fabulous BREAKFAST BAR that flows into your separate SPACIOUS LOUNGE. Solar panels and EV chargers are also included as standard.
SPECIAL OFFER: Flooring package included on this plot Plot 68 on this stunning new development boasts a large sunny south-facing garden and breathtaking views. The Camphor: Designed for modern family living, this well-planned 4-bedroom home features an open-plan kitchen at the h...
Just Released!! Plot 41 is a prime plot on this newly released development, enjoying attractive views over rolling fields and a beautifully sunny garden—perfect for making the most of outdoor living. The Burdock is a practical yet stylish gable-fronted home, thoughtfully designed for m...
This modern 4-bed home features an open plan kitchen with stylish island and French doors to the paved patio and rear garden. There is both an en-suite and a main bathroom upstairs with rainfall showers. This home also features a utility room, integral garage and block paved driveway.
Welcome to 52 Foxhollow Close, Broughton Moor. A fabulous, executive home in a lovely. quiet location. Just over a year old, this exceptional property has been upgraded throughout by the current owners and, in our opinion, now offers so much more than an equivalent, new property. These ...
GENESIS HOMES presents The TAY, a modern, detached DORMER BUNGALOW with three bedrooms, ideal for a range of homebuyers. Plot 91 benefits from a spacious lounge with French doors opening out to to a large TURFED south-facing garden.
Plot 72, The Kingcup, is a carefully designed detached house offering 3 impressive double bedrooms, a stylish en-suite and family bathroom with separate shower. Downstairs, there is a spacious lounge and an open plan daytime kitchen, light and airy with double french doors and side glazi...
SPECIAL OFFER: Flooring package included on this plot A fantastic 3-bed detached new build with large garden. Plot 75 is The Burdock, a very practical and stylish gable fronted design offering a truly spacious daytime living kitchen, off which there is a useful utility and internal acces...
This exquisitely designed new build offers a rare opportunity to own a high-specification, low-energy home in the highly sought-after village of High Harrington. Thoughtfully constructed with modern living, energy efficiency, and style in mind, this detached cottage style property is as practi...
This 4-bed home with driveway is set over three floors features a kitchen with island, skylights and French doors leading to a paved patio and garden. The main bedroom spans the second floor with an en-suite, and the main bathroom has a double ended bath, both with a choice of Porcelanosa tiles.
This 4-bed home with driveway is set over three floors features a kitchen with island, skylights and French doors leading to a paved patio and garden. The main bedroom spans the second floor with an en-suite, and the main bathroom has a double ended bath, both with a choice of Porcelanosa tiles.
First-time Buyer event: Saturday 21 - Sunday 22 February, 10am - 5pm Thinking about buying your first home? Come along to explore our high-quality homes, speak to our friendly Sales Executive, and discover the schemes and offers available to help you take your first step on...
GENESIS HOMES presents The Derwent, a stylish 3-bedroom detached home with plenty of room to grow with you. The heart of this home is the OPEN-PLAN KITCHEN/DINING area with modern BREAKFAST BAR, with French doors that open out onto the patio and garden.
The Chedworth ticks all the boxes. The open-plan kitchen/family room is perfect for family time. There’s a living room, dining room, downstairs cloakroom and a utility room with outside access. Upstairs there are four bedrooms - bedroom one has an en suite - a family bathroom and a storage cupboard.
First-time Buyer event: Saturday 21 - Sunday 22 February, 10am - 5pm Thinking about buying your first home? Come along to explore our high-quality homes, speak to our friendly Sales Executive, and discover the schemes and offers available to help you take your first step on...
This 3-bed home with block paved driveway has a spacious hall and lounge as well as a fully integrated kitchen with French doors leading to the paved patio and rear garden. Upstairs there are three spacious bedrooms, main bathroom and an en-suite with rainfall shower and Porcelanosa tiles.
The Roseberry is a detached home with an integral garage and a living room with double doors leading to an open-plan kitchen/diner. There’s a utility room, cloakroom and three very useful storage cupboards. Bedroom one is en suite and the landing leads on to three further bedrooms and a bathroom.
This modern 3-bed home with paved driveway offers open plan living with a kitchen/dining/family area featuring a stylish island and French doors to the patio and rear garden. The main bedroom boasts an en-suite with rainfall shower, and the main bathroom features a bath and Porcelanosa tiles.
This 2-bed bungalow offers features a stylish kitchen/dining area with French doors to the paved patio and garden. There are two well-sized bedrooms, and the main bathroom has a double ended bath, rainfall shower and Porcelanosa tiles. Externally there is courtyard parking and an intercom system.
This modern 3-bed home with paved driveway offers open plan living with a kitchen/dining/family area featuring a stylish island and French doors to the patio and rear garden. The main bedroom boasts an en-suite with rainfall shower, and the main bathroom features a bath and Porcelanosa tiles.
First-time Buyer event: Saturday 21 - Sunday 22 February, 10am - 5pm Thinking about buying your first home? Come along to explore our high-quality homes, speak to our friendly Sales Executive, and discover the schemes and offers available to help you take your first step on...
First-time Buyer event: Saturday 21 - Sunday 22 February, 10am - 5pm Thinking about buying your first home? Come along to explore our high-quality homes, speak to our friendly Sales Executive, and discover the schemes and offers available to help you take your first step on...





