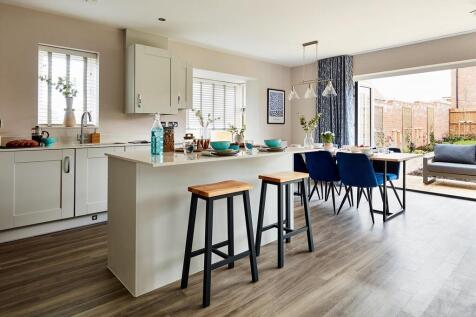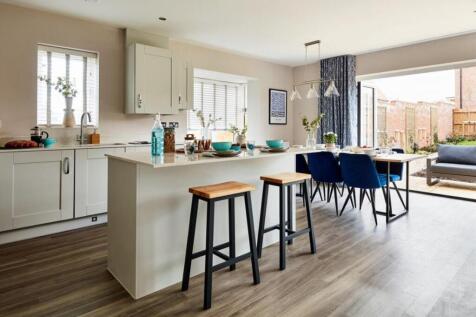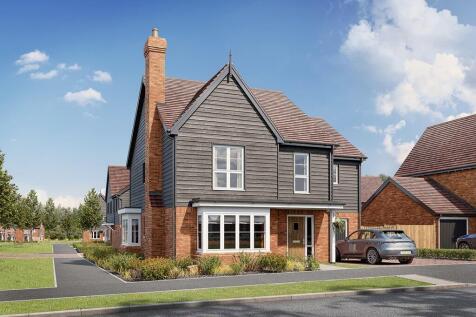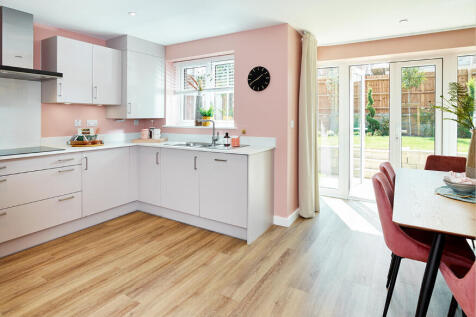New Homes and Developments For Sale in Ansells End, Hitchin, Hertfordshire
The hub of the home at The Chailey is undoubtedly the Kitchen/Dining and Family open-plan living area, leading to a south-facing garden. The property also offers a separate Living Room and Utility. The double bedrooms include a Principal Suite with built-in wardrobes and En Suite shower room.
£15,000 STAMP DUTY CONTRIBUTION. This picturesque property is perfect for busy family life. An open-plan Kitchen/Dining/Family Area is the hub of the house; a separate Living Room and Study offer flexible options. Two large bedrooms each offer an En Suite and built-in wardrobes.
Only one plot available of The Hawkenbury at Weavers Gate. An open-plan Kitchen/Dining Area with Utility, and a dual-aspect Living Room, both lead out onto the south-facing garden. The Principal and second bedrooms feature En Suites and wardrobes.
The Woodhill is ideal for growing and older families alike. Downstairs comprises a vast dual-aspect open-plan Kitchen/Dining/Family Area and separate Living Room. The Principal Bedroom offers built-in wardrobes and En Suite with 2 other double bedrooms.
The Broadway is a characterful home comprising a spacious and airy Kitchen/Family Area, a separate Living Room and a Dining Room on the ground floor. Upstairs, three double bedrooms each benefit from an En Suite shower or bathroom, bringing a touch of luxury to family living.
The hub of the home at The Chailey is undoubtedly the Kitchen/Dining and Family open-plan living area, leading to a south-facing garden. The property also offers a separate Living Room and Utility. The double bedrooms include a Principal Suite with built-in wardrobes and En Suite shower room.
'Move in this Spring' The Billington - Three bedroom + study/additional bedroom detached house, two bathrooms, garage with driveway. Choose your kitchen, appliances, flooring, wardrobes and bathroom tiles. Estimated Build Completion April/May 2026.
Spacious 1037sqft energy efficient plot home with driveway parking, EV charging and an energy efficient, high specification throughout. Kitchen/Dining Area with integrated appliances and Principal Bedroom with built-in wardrobe and En Suite.
NEW SHOW HOMES NOW OPEN. Energy-efficient versatile new home with south-facing garden, an open-plan Kitchen/Dining Area with integrated appliances and separate Living Room. The Principal Bedroom features a built-in wardrobe and En Suite. Also benefits from underfloor heating and driveway parking.
The Stockbury comes with driveway parking and has a fitted designer Kitchen leading to the Living/Dining Area with doors to the rear garden, ground floor Cloakroom and two double bedrooms. The Principal Bedroom includes a built-in wardrobe. FULL STAMP DUTY PAID.


































