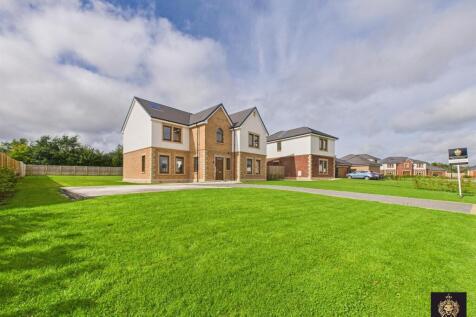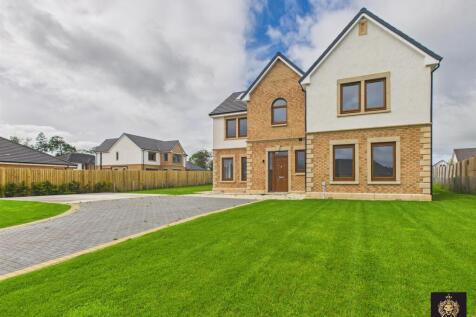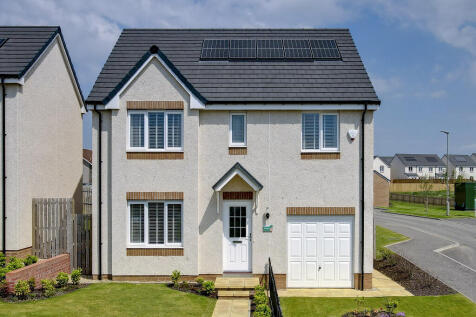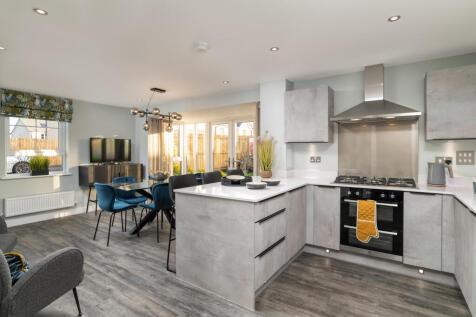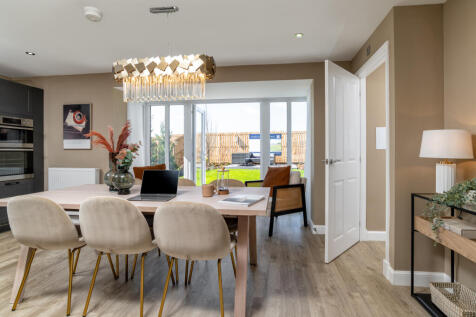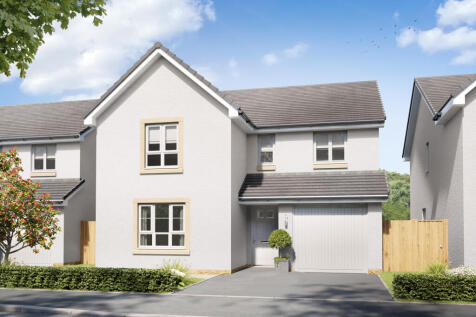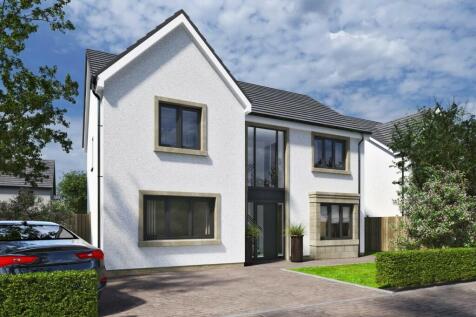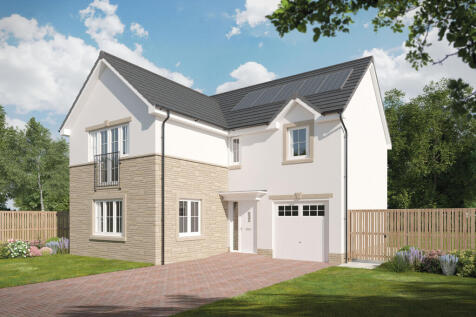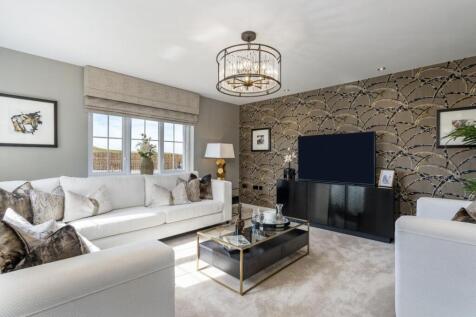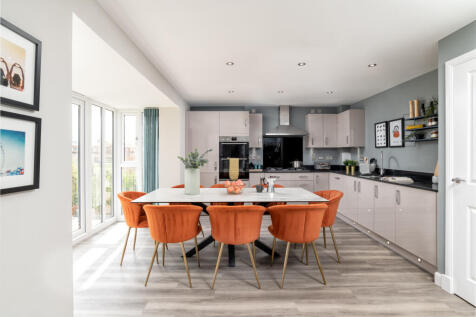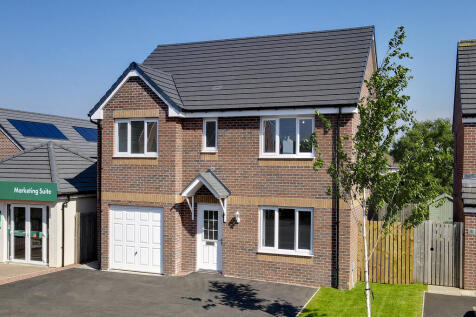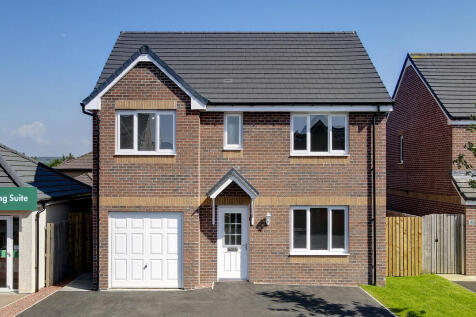New Homes and Developments For Sale in Ayrshire
Montgreenan Property Group are truly honoured to present to the market Plot 49 -The Blairquhan, Ballochmyle Estate, Mauchline. Step into The Blairquhan, an exceptional & luxurious five-bedroom family residence where elegance, space, and light converge to create a home built for life.
Incentives available! 'Carcluie', a stunning three/four bedroom new built design-led house. Inside, there is extensive use of high specifications that remain throughout and you will also find an exceptional interior and an inspired layout which provides light filled and spacious accommodation.
The Whithorn is a lovely four-bedroom family home that features a bright lounge with a triple window, a kitchen/dining room with a single French door, a utility and cloakroom. Bedroom one is en suite, bedrooms two and three share a Jack and Jill bathroom and there's a family bathroom too.
The Whithorn is a lovely four-bedroom family home that features a bright lounge with a triple window, a kitchen/dining room with a single French door, a utility and cloakroom. Bedroom one is en suite, bedrooms two and three share a Jack and Jill bathroom and there's a family bathroom too.
The Whithorn is a lovely four-bedroom family home that features a bright lounge with a triple window, a kitchen/dining room with a single French door, a utility and cloakroom. Bedroom one is en suite, bedrooms two and three share a Jack and Jill bathroom and there's a family bathroom too.
The Ralston is a stylish family home with no shortage of space and light. The bright, modern kitchen includes a dining area, adjoining utility space and glazed bay with French doors leading to the garden. There is also a bright, elegant lounge and downstairs WC. Upstairs are four spacious double ...
The Falkland is a stunning family home designed for modern living. The open-plan kitchen with utility area has bright dining area leading to the garden via a glazed bay. The spacious lounge also features plenty of room to relax in, while your integral garage provides added storage space. Upstairs...
Designed with families in mind, The Stobo offers spacious, flexible living throughout. The generous kitchen/diner opens directly to the garden and is perfect for hosting your friends and family. The comfortable lounge provides a cosy retreat while upstairs you'll find 4 double bedrooms with the m...
Proudly presenting to the market The Aspen, a brand new, impressive three bedroom detached bungalow built by the reputable Viga Homes within an exclusive development on the periphery of Cumnock. The Sidings boast four signature house types forming a stunning collection of seventeen opulent fam...
Ready to move into. The Pinehurst is new, chain free & energy efficient with an OPEN-PLAN kitchen/dining/family area, utility room & French doors. 3 double bedrooms, en-suite & Juliet balcony to bed 1, plus a 10-year NHBC Buildmark policy^
Flooring and appliances included. The Woburn is a new, chain free & energy efficient home featuring an OPEN-PLAN kitchen/dining/family area, utility & GARAGE. 3 double bedrooms with an en-suite to bedroom 1, plus a 10-year NHBC Buildmark policy^
The five-bedroom detached Thornwood with single integral garage meets the needs of family life. It has a front-aspect lounge, a kitchen/dining room with a single French door to the garden, separate utility and cloakroom. Upstairs there's a storage cupboard on the landing and bedroom one is en suite.
The Lismore is a four-bedroom detached home with a single integral garage. It features an under-stairs cupboard, lounge, kitchen/dining room with a single French door to the garden, utility room and cloakroom. Upstairs there's a storage cupboard, bedroom one with an en suite, and a family bathroom.
The Dalmally blends elegance and practicality with an open-plan kitchen/dining/family area and French doors out to your garden. Upstairs, you'll have 4 double bedrooms with an en suite shower room to your main bedroom. A spacious lounge, utility room, and integral garage complete your home.
The Dalmally is an inviting detached home - designed with family life in mind. The open-plan kitchen/dining/family area is perfect for mealtimes with a glazed bay and French doors opening to the garden. A generous lounge offers a cosy space to unwind, while the integral garage adds practical stor...
The five-bedroom detached Thornwood with single integral garage meets the needs of family life. It has a front-aspect lounge, a kitchen/dining room with a single French door to the garden, separate utility and cloakroom. Upstairs there's a storage cupboard on the landing and bedroom one is en suite.
The five-bedroom detached Thornwood with single integral garage meets the needs of family life. It has a front-aspect lounge, a kitchen/dining room with a single French door to the garden, separate utility and cloakroom. Upstairs there's a storage cupboard on the landing and bedroom one is en suite.
The five-bedroom detached Thornwood with single integral garage meets the needs of family life. It has a front-aspect lounge, a kitchen/dining room with a single French door to the garden, separate utility and cloakroom. Upstairs there's a storage cupboard on the landing and bedroom one is en suite.
