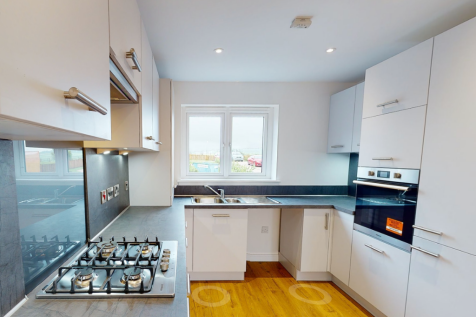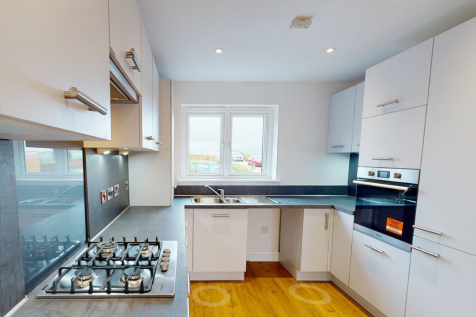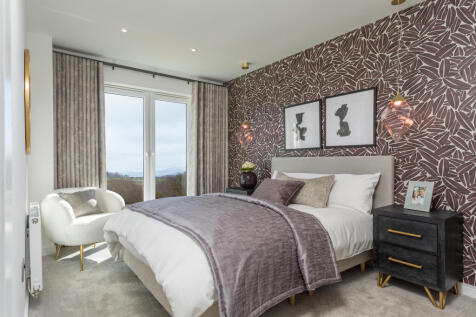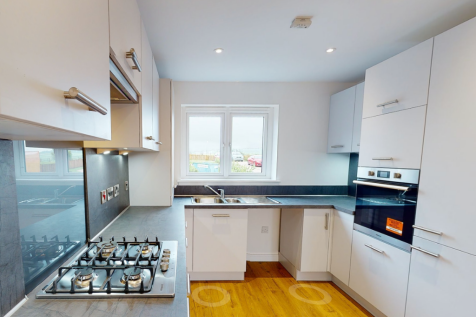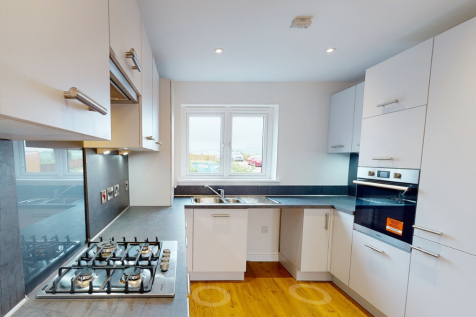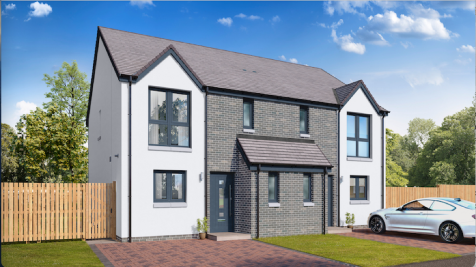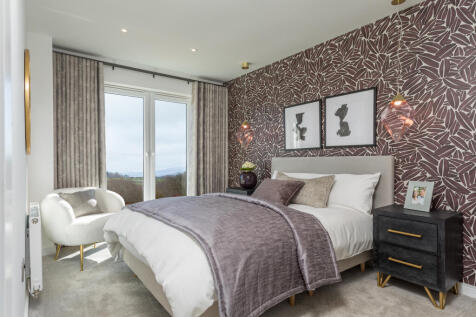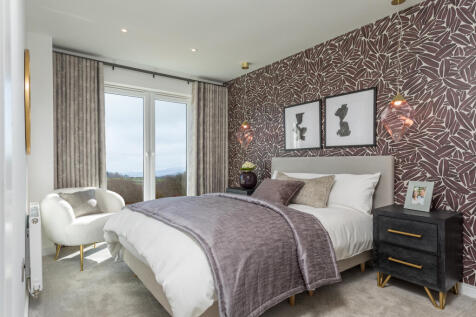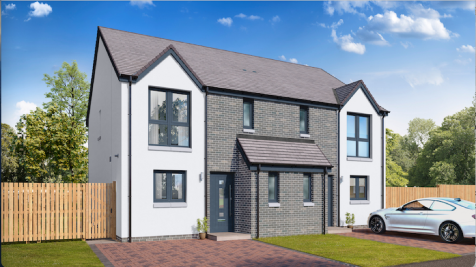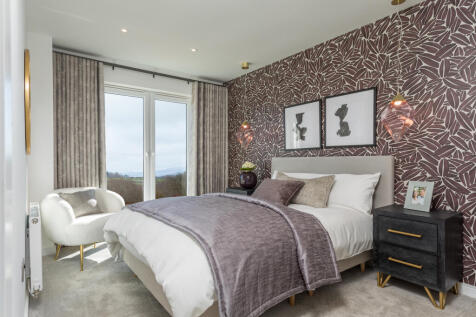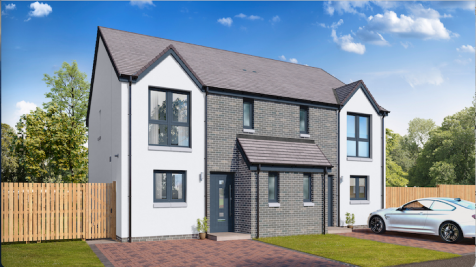New Homes and Developments For Sale in Ayrshire
Plot 2 The Iona- A spacious 3 Bedroom family home extending to over 1055 square feet of accommodation over two levels. On the ground floor you will find a comfortable lounge and a modern open plan living/kitchen with French doors to the garden. On the first floor you will find 3 generous bedroo..
On the ground floor the Brodick features a front-aspect lounge with a deep under-stair storage cupboard, a kitchen/dining room with access to the garden and a convenient cloakroom. Upstairs there are two good-sized bedrooms and a lovely family bathroom. Spacious bedroom one is on the top floor.
On the ground floor the Brodick features a front-aspect lounge with a deep under-stair storage cupboard, a kitchen/dining room with access to the garden and a convenient cloakroom. Upstairs there are two good-sized bedrooms and a lovely family bathroom. Spacious bedroom one is on the top floor.
The Newmore is a three-bedroom home designed for modern family living. This home features an entrance hall, downstairs cloakroom, front-aspect lounge and spacious open-plan kitchen/dining room with a single French door to the rear garden. Bedroom one is en suite and there’s a family bathroom.
The Wellwood is designed for families and entertaining, featuring an open-plan kitchen, dining, and lounge area with French doors to a private garden. Upstairs offers 3 spacious bedrooms, and a master with en-suite. Find out more...
The Wellwood is designed for families and entertaining, featuring an open-plan kitchen, dining, and lounge area with French doors to a private garden. Upstairs offers 3 spacious bedrooms, and a master with en-suite. Find out more...
The Wellwood is designed for families and entertaining, featuring an open-plan kitchen, dining, and lounge area with French doors to a private garden. Upstairs offers 2 doubles, a single (or office), and a master with en-suite. Find out more...
The Wellwood is designed for families and entertaining, featuring an open-plan kitchen, dining, and lounge area with French doors to a private garden. Upstairs offers 3 spacious bedrooms, and a master with en-suite. Find out more...
The Wellwood is designed for families and entertaining, featuring an open-plan kitchen, dining, and lounge area with French doors to a private garden. Upstairs offers 2 doubles, a single (or office), and a master with en-suite. Find out more...
The Newmore is a three-bedroom home designed for modern family living. This home features an entrance hall, downstairs cloakroom, front-aspect lounge and spacious open-plan kitchen/dining room with a single French door to the rear garden. Bedroom one is en suite and there’s a family bathroom.
**Summer offer on just now with free site fees until 2025** Swift brings the Hamptons to Britain with the Edmonton Lodge, a high-specification twin-unit lodge, characterised by the relaxed coastal cottage atmosphere and fresh, airy palettes found in the Hamptons´ luxurious holiday homes. Su...




