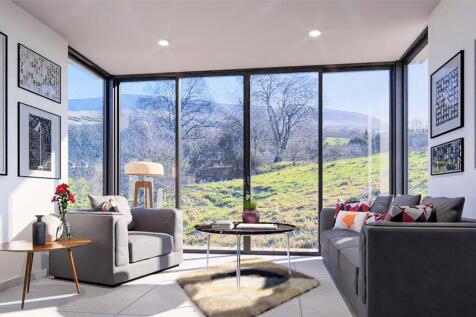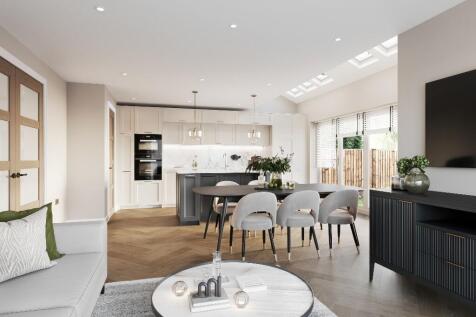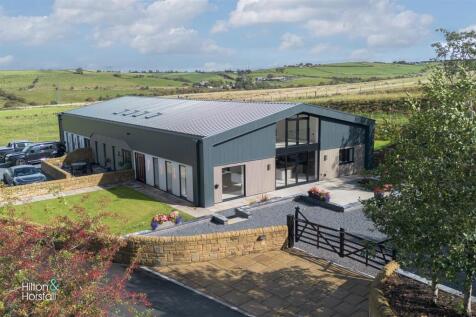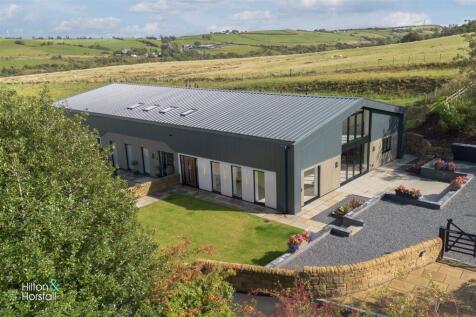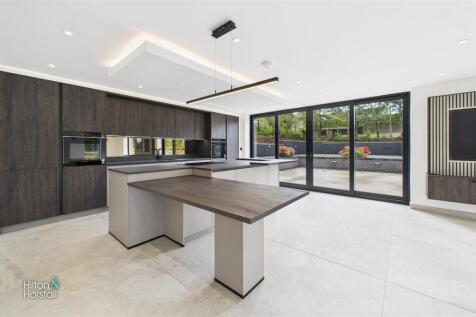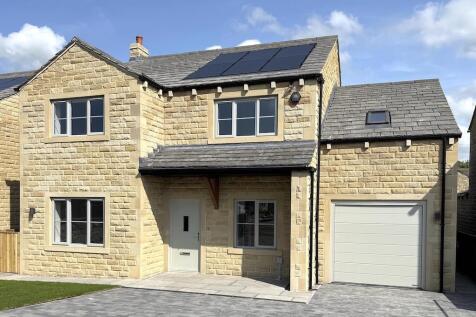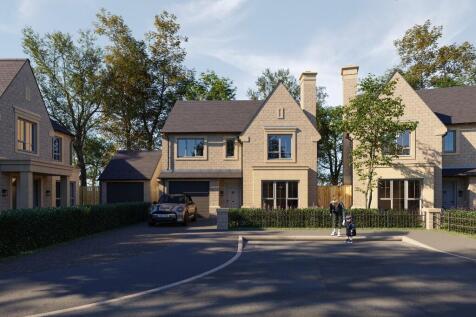New Homes and Developments For Sale in BB (Postcode Area)
The Clarence at Horncliffe Estate, Rawtenstall, Rossendale is one of just two, brand new 4 bedroom luxury homes, set within outstanding surroundings and offering utmost exclusivity within their private gated woodland settings. Currently in progress, these wonderful homes are AVAILABLE TO RESERV...
The Carlton at Horncliffe Estate, Rawtenstall, Rossendale is one of just two, brand new 4 bedroom luxury homes, set within outstanding surroundings and offering utmost exclusivity within their private gated woodland settings. Currently in progress, these wonderful homes are AVAILBLE TO RESERVE ...
An incredible, brand new property providing expansive 6 bedroom living accommodation, in a private, electric-gated setting. Generous garden space, detached double garage, ample driveway and superbly impressive interiors amounting to almost 5,000sqft are laid out over 3 floors. This property MUS...
A fantastic, brand new home providing expansive 4 bedroom living accommodation, in a private, electric-gated setting. Good garden space, attached double garage, driveway and superbly impressive contemporary interiors. VIEWING ESSENTIAL - Contact Us To View - By Appointment Only.
Welcome to the future of sustainable living. At Hodson Homes, we are proud to be one of the FIRST house builders in the United Kingdom to offer ‘Zero Carbon’ homes for private sale. We welcome you to view our Zero Carbon eco self-sustainable home, where environmental responsibility meets modern l...
A new build five-bedroom house set over three storeys and extending to approximately 3068 sq ft. This property offers the opportunity to tailor a house to your own style and needs. J & J Construction (NW) Ltd, a well-regarded local developer, constructed Hare Hill Croft, the 10 houses adjacent to...
The Birch is a double-fronted 4-bed detached home featuring an open-plan kitchen/dining/family space with bi-fold doors, separate lounge, study, utility, and gallery landing. Two bedrooms include en-suites, creating a spacious, well-balanced home for modern family living. Situated on Plot 1.
The Alder is a double-fronted 4-bed detached home featuring a lounge, study, open-plan kitchen/dining/family area with bay window, cloakroom, and storage. Upstairs offers four double bedrooms, two en-suites, a family bathroom, and a spacious gallery landing. Situated on Plot 7.
** Stunning 5 Bed Home | Open plan family living at its best | Sleek Signature kitchen | Bi-fold doors | Study | Bed 1 & 2 with private ensuites | Enclosed, landscaped rear garden | Large driveway & double garage | PV Panels | Industry leading spec | Views over green open space
The Oak is a striking 4-bed detached home with a double-fronted façade and elegant pillars. It features a spacious lounge, study, full-length kitchen/dining/family room with garden access, utility, two en-suites, a family bathroom, and a grand gallery landing. Situated on Plot 3.
A truly outstanding newly built barn-style property, finished to exacting standards throughout and offering a seamless blend of contemporary design with generous, light-filled living spaces. This exceptional home has been thoughtfully planned to maximise space, style and functionality, with high-...
PLOT 1, MEADOW PARK. We are absolutely delighted to be announcing another prestigious and exclusive development by the very highly reputed Simpson Homes. Potential buyers must act quickly so as not to miss the opportunity to acquire one of just three stunning, executive homes being built in pa...
PLOT 2, MEADOW PARK. We are absolutely delighted to be announcing another prestigious and exclusive development by the very highly reputed Simpson Homes. Potential buyers must act quickly so as not to miss the opportunity to acquire one of just three stunning, executive homes being built in pa...
PLOT 3, MEADOW PARK. We are absolutely delighted to be announcing another prestigious and exclusive development by the very highly reputed Simpson Homes. Potential buyers must act quickly so as not to miss the opportunity to acquire one of just three stunning, executive homes being built in pa...
*STAMP DUTY PAID WORTH £23,747* The Elm Plot 8 a spacious 4-bed dormer bungalow featuring a lounge, study, open-plan kitchen/dining/family room with bi-fold doors, a ground floor main bedroom with private bathroom. Upstairs offers 3 further bedrooms, a family bathroom, and an en-suite to bedroom 2.
Hunters Bingley are proud to bring to the market this stunning property. Accessed through a sweeping private driveway, this exclusive development of 5 houses is situated in an idyllic lakeside setting, located between Foulridge Reservoir and Lake Burwain. These executive new homes are on...
SHOW HOUSE VIEWINGS AVAILABLE BY APPOINTMENT 7 DAYS A WEEK. THE WILLOW – Plot 23. On behalf of Hurstwood Homes, we are delighted to offer this superior, executive, four/five bedroomed detached house, situated on a prestigious new development of thirty houses, which set in a h...
SHOW HOUSE VIEWINGS AVAILABLE BY APPOINTMENT 7 DAYS A WEEK. THE WILLOW – Plot 15. On behalf of Hurstwood Homes, we are delighted to offer this superior, executive, four/five bedroomed detached house, situated on a prestigious new development of thirty houses, which set in a h...
The Holly is a 4-bed detached home with open-plan kitchen, island and bi-fold doors to the garden, plus a lounge with bay window, utility, and family room. Upstairs offers four bedrooms, two en-suites, and a luxury bathroom. Complete with garage and private parking. Situated on Plot 4.
The Chestnut is a stylish 4-bed detached home with an open-plan lounge, kitchen, dining, and family space across the rear, featuring bi-fold and patio doors to the garden. Upstairs, a gallery landing leads to four spacious bedrooms and a modern family bathroom. Situated on Plot 5.
*** FINAL 2 'CHESTNUT' HOMES REMAINING *** - RESERVE THIS OUTSTANDING, CORNER PLOT, CHESTNUT SPEC BRAND NEW HOME NOW - Newchurch Meadows from HURSTWOOD HOMES, Exceptional Contemporary Family Homes With Excellent Specifications - CONTACT US FOR ALL ENQUIRIES
The Holly - Plot 2 - is a 4-bed detached home with open plan kitchen, island and bi-fold doors to the garden, plus a lounge with bay window, utility, and family room. Upstairs offers four bedrooms, two en-suites and a luxury bathroom. Complete with garage and private parking.








