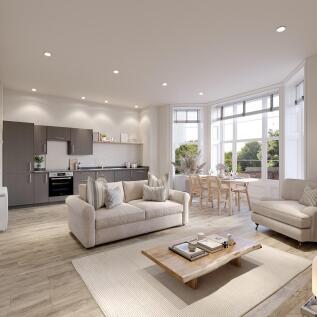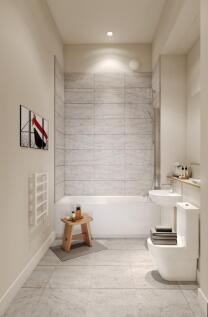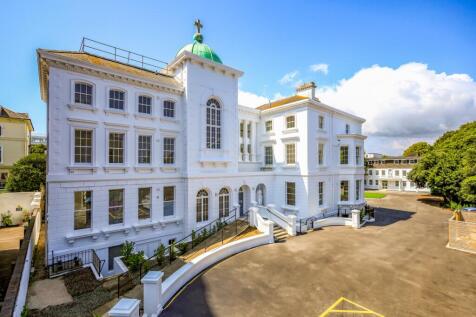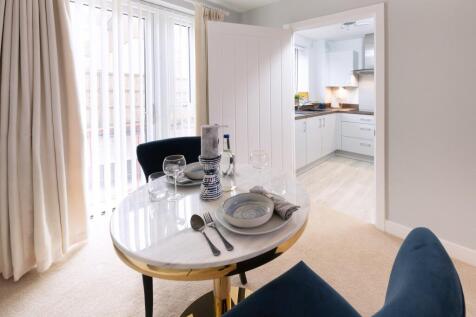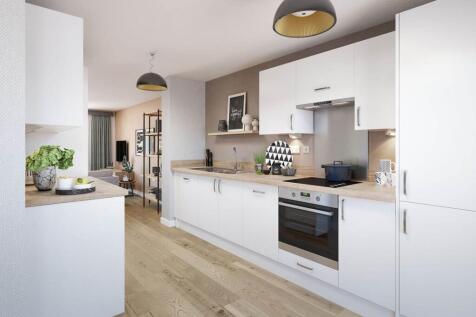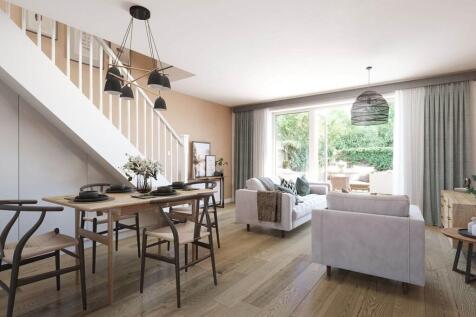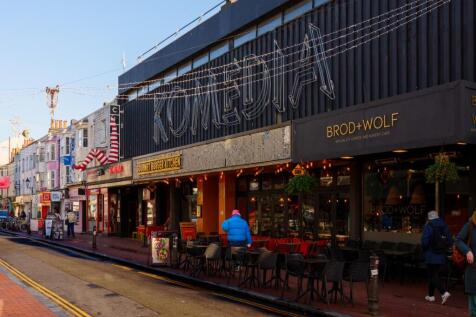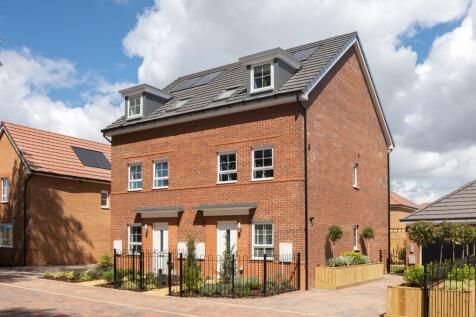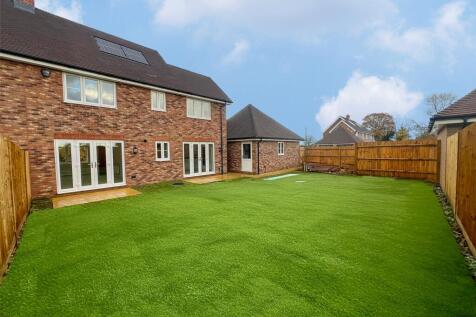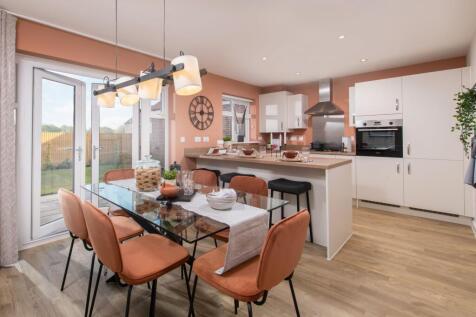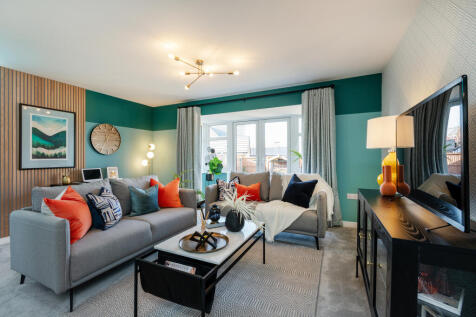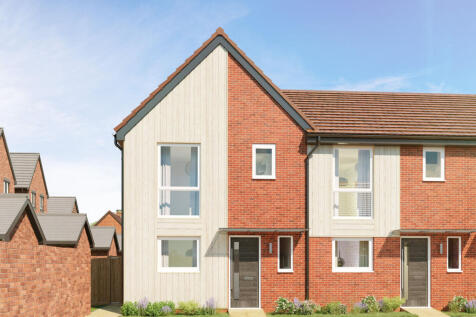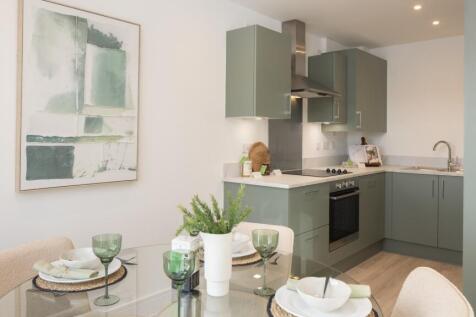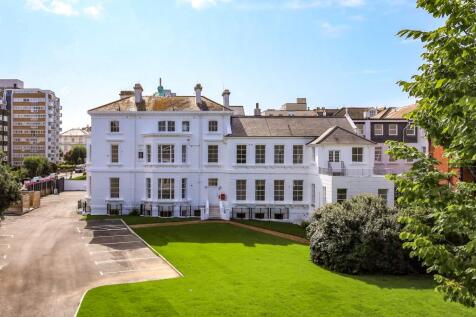New Homes and Developments For Sale in BN (Postcode Area)
Light-filled and thoughtfully finished with contemporary design and elegant fixtures throughout, Apartment 27 is a beautiful apartment with access to communal features including a sociable lounge and large landscaped gardens with seating.
£15,000 Deposit Top-Up available and view now! High specification throughout with integrated kitchen appliances as well as Karndean flooring and carpet to selected rooms, Enjoy peace of mind with a 10 year NHBC warranty. The double sided galley kitchen opens onto the bright living/dining room wit...
Ready to move into! Save up to £15,000* and use it your way whether it's for stamp duty, your deposit, or towards your mortgage. Enjoy peace of mind with a 10 year NHBC warranty. The double sided galley kitchen opens onto the bright living/dining room with double doors leading to the outside spac...
*SATURDAY OPEN DAYS 64 One, two, and three bedroom apartments, nestled in 10 acres of grounds, a renovation of an Art Deco landmark building overlooking the sea, benefits include; allocated parking, resident’s gym, swimming pool, concierge, roof terrace & a 10 year Build-Zone warranty
DEPOSIT BOOST AVAILABLE - Receive £21,250 from us and this home also comes with UPGRADED KITCHEN and FLOORING THROUGHOUT. This lovely home comes with three bedrooms. Downstairs there's an open-plan living/dining room with French doors to the garden, a modern kitchen and a useful storage cupboard...
Designed to a high specification by Asprey Homes and located in Upper Dicker village. Forming part of a new development of six properties, this semi-detached home has spacious and well-planned accommodation. Off-road parking and garage, two bath/shower rooms and french doors from the sitting room...
Save up to £10,000 with Bellway. The Coppersmith is a brand new, chain free & energy efficient home with an OPEN-PLAN kitchen & dining room with French doors to the garden, two double bedrooms, plus a single, EN SUITE & a 10-year NHBC Buildmark policy^.
Save up to £10,000 with Bellway. The Turner is a brand new, chain free & energy efficient home featuring an OPEN-PLAN living & dining area with French doors to the garden, EN SUITE to bedroom 1 & a 10-year NHBC Buildmark policy^ for peace of mind.
Save up to £10,000 with Bellway. The Turner is a contemporary 3-bedroom home featuring an OPEN-PLAN living and dining room with French doors to the garden, a front-facing kitchen, an en suite to bedroom 1, a cloakroom & a 10-year NHBC Buildmark policy^
Introducing The Foxglove, a stylish three-bedroom semi-detached home offering flexible living across three well-designed floors. The ground floor features a contemporary front kitchen and a spacious open-plan dining and family room, complete with French doors that open to the garden, filling the ...
The Charnwood Corner features a living room with French doors, an open-plan kitchen/breakfast room and a utility room with garden access, storage cupboards and downstairs WC. Upstairs, there are three bedrooms - bedroom one is en suite - a bathroom and further storage cupboards.
The Charnwood Corner features a living room with French doors, an open-plan kitchen/breakfast room and a utility room with garden access, storage cupboards and downstairs WC. Upstairs, there are three bedrooms - bedroom one is en suite - a bathroom and further storage cupboards.
The Charnwood Corner features a living room with French doors, an open-plan kitchen/breakfast room and a utility room with garden access, storage cupboards and downstairs WC. Upstairs, there are three bedrooms - bedroom one is en suite - a bathroom and further storage cupboards.
The Charnwood Corner features a living room with French doors, an open-plan kitchen/breakfast room and a utility room with garden access, storage cupboards and downstairs WC. Upstairs, there are three bedrooms - bedroom one is en suite - a bathroom and further storage cupboards.
The Charnwood has a stylish open-plan kitchen/breakfast room and separate utility with garden access. There is a bright dual-aspect living room with French doors leading to the garden, handy storage cupboards and a downstairs WC. Upstairs, there are three bedrooms - one is en-suite - and a bathroom.
The Charnwood has a stylish open-plan kitchen/breakfast room and separate utility with garden access. There is a bright dual-aspect living room with French doors leading to the garden, handy storage cupboards and a downstairs WC. Upstairs, there are three bedrooms - one is en-suite - and a bathroom.
The Charnwood has a stylish open-plan kitchen/breakfast room and separate utility with garden access. There is a bright dual-aspect living room with French doors leading to the garden, handy storage cupboards and a downstairs WC. Upstairs, there are three bedrooms - one is en-suite - and a bathroom.
The Charnwood Corner features a living room with French doors, an open-plan kitchen/breakfast room and a utility room with garden access, storage cupboards and downstairs WC. Upstairs, there are three bedrooms - bedroom one is en suite - a bathroom and further storage cupboards.
The Charnwood Corner features a living room with French doors, an open-plan kitchen/breakfast room and a utility room with garden access, storage cupboards and downstairs WC. Upstairs, there are three bedrooms - bedroom one is en suite - a bathroom and further storage cupboards.
