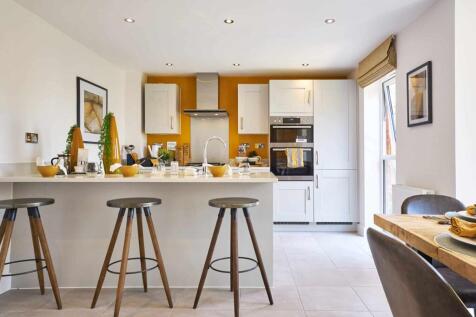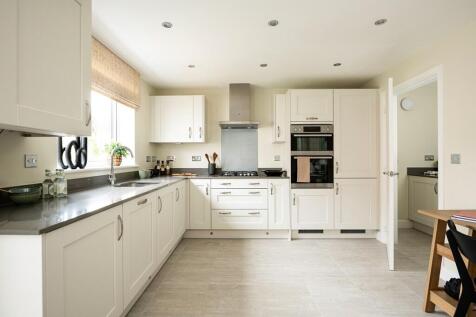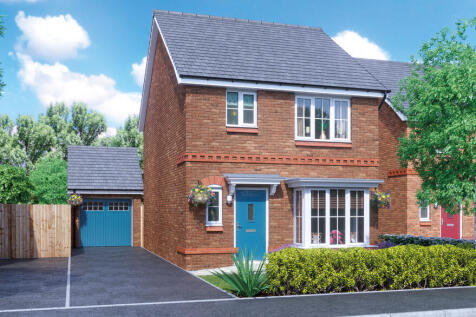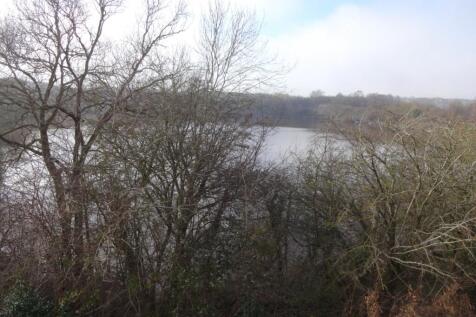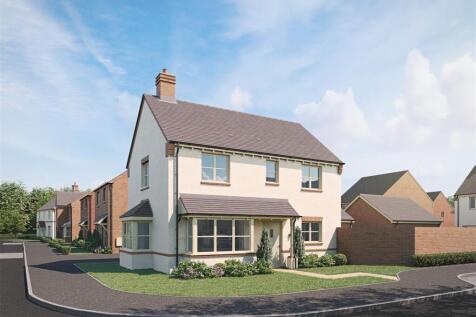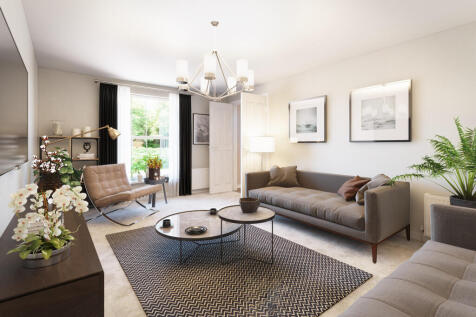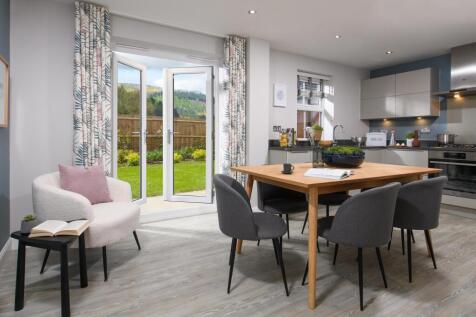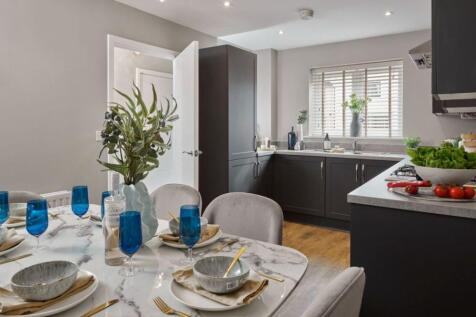New Homes and Developments For Sale in Bedfordshire
STAMO DUTY PAID ON ALL JANUARY RESERVATIONS. A newly built three bedroom detached property completed to a high specification with an enclosed rear garden, driveway parking, and a single garage. The property is situated in a semi-rural private development of 24 homes in between the village of Uppe...
MOVE IN BEFORE EASTER! - CALL NOW TO VIEW THIS PLOT TODAY! At New Vista Homes, Silver Fields there is a choice of 2,3, 4 and 5 bedroom family homes in this quaint and highly sought after south Bedfordshire village of Haynes. These high spec'd, A rated energy efficient homes offer you the best in ...
MOVE IN BEFORE EASTER! - CALL NOW TO VIEW THIS PLOT TODAY! At New Vista Homes, Silver Fields there is a choice of 2,3, 4 and 5 bedroom family homes in this quaint and highly sought after south Bedfordshire village of Haynes. These high spec'd, A rated energy efficient homes offer you the best in ...
MOVE IN BEFORE EASTER! - CALL NOW TO VIEW THIS PLOT TODAY! At New Vista Homes, Silver Fields there is a choice of 2,3, 4 and 5 bedroom family homes in this quaint and highly sought after south Bedfordshire village of Haynes. These high spec'd, A rated energy efficient homes offer you the best in ...
MOVE IN BEFORE EASTER! - CALL NOW TO VIEW THIS PLOT TODAY! At New Vista Homes, Silver Fields there is a choice of 2,3, 4 and 5 bedroom family homes in this quaint and highly sought after south Bedfordshire village of Haynes. These high spec'd, A rated energy efficient homes offer you the best in ...
The Redgrave is a thoughtfully designed two-storey, three bedroom home which features a spacious open kitchen and dining area in addition to a separate living room which features French doors to the rear garden. Bedroom one benefits from a built-in wardrobe and en suite shower room. Ca...
65 The Ashop: We'll give you £15,000 towards your deposit + we'll include kitchen appliances: oven, hob with hood, fridge freezer, dishwasher & washing machine + AMTICO flooring to the kitchen/diner, hallway, guest WC, bathroom, & en suite + carpet to other areas!* This home ...
PLOT 461 THE KINGSLEY - The Kingsley is a bright and airy. The large open-plan kitchen with dining area is the ideal hub to entertain friends & family and the separate utility room and storage ensures clutter-free living. Upstairs are 4 bedrooms with an en-suite to the main bedroom. This home i...
Three floors and plenty of modern luxuries - The Lincoln 3 is an impressive new family home from the Heritage Collection. That means a stylish exterior inspired by Arts & Crafts architecture is complemented by a contemporary interior, complete with underfloor heating and ultrafast broadband. Sta...
** URBAN & RURAL ** LAKE VIEW ** TWO RECEPTION ROOMS ** FOUR BEDROOMS ** THREE BATHROOMS ** GARAGE ** DOUBLE DRIVEWAY ** Nestled in the town of Houghton Regis, this stunning detached 4-bedroom house offers a perfect blend of modern convenience and traditional charm. Boasting a brig...
Ready To Move In! A stunning Brand New 3 bedroom detached home situated within an exclusive 50 home development in the tranquil village setting of Roxton. The Warwick is built to an exacting specification including Air source heat pump, underfloor heating to the ground floor and luxury finish...
Featured home: Stamp Duty contribution up to £8,000* when you reserve this home. Including flooring,dishwasher and turf to the rear garden. Call today to arrange your private viewing. The Redgrave is a thoughtfully designed two-storey, three bedroom home which features a spacious...
A four-bedroom family home spread over three storeys, The Filey provides flexibility and space in which to entertain. The first-floor features two double bedrooms plus a single bedroom and a family bathroom. Bedroom one takes up the entire second floor and benefits from an en suite and...
DETACHED HOME | GARAGE AND DRIVEWAY | BREAKFAST BAR STYLE KITCHEN | ELECTRIC CAR CHARGING POINT This 4 bedroom home includes a spacious open plan kitchen with French doors to the garden. A bright and airy lounge, cloakroom and extra storage space complete the ground floor. Upstairs you'll fi...
Imagine living in this characterful home, with 3 bedrooms set over two floors, designed for modern living. Especially the open plan kitchen/dining room with a separate utility room. Perfect for first time buyers and growing families.
The superb kitchen, with its dining area opening to the garden, and the light, elegant lounge form a flexible backdrop to everyday life. The family bathroom shares the first floor with three bedrooms, and the en-suite principal bedroom features a dressing area. Bedroom 3 would make an excellent h...
£5,000 DEPOSIT CONTRIBUTION* - UPGRADED KITCHEN - FLOORING INCLUDED THROUGHOUT - THE HADLEY - Featuring on the ground floor a open-plan kitchen diner with utility room and a spacious lounge with French doors onto the garden. Upstairs you'll find; two double bedrooms, the main with en-suite, a si...
A four bedroom family home spread over three storeys, The Filey provides flexibility and space in which to entertain. The first floor features two double bedrooms plus a single bedroom and a family bathroom. Bedroom one takes up the entire second floor and benefits from an en suite and...
The Redgrave is a thoughtfully designed two-storey, three bedroom home which features a spacious open kitchen and dining area in addition to a separate living room which features French doors to the rear garden. Bedroom one benefits from a built-in wardrobe and en suite shower room. Ca...

