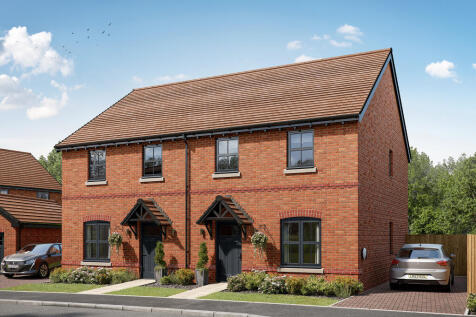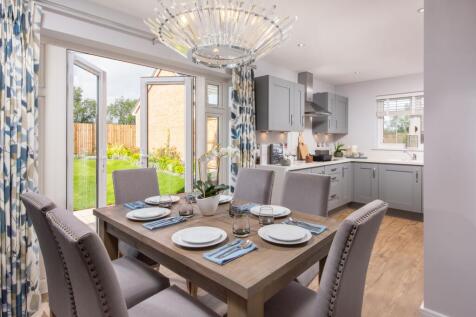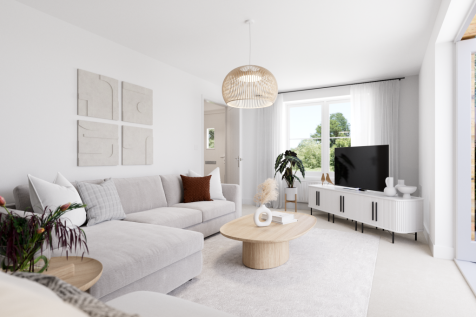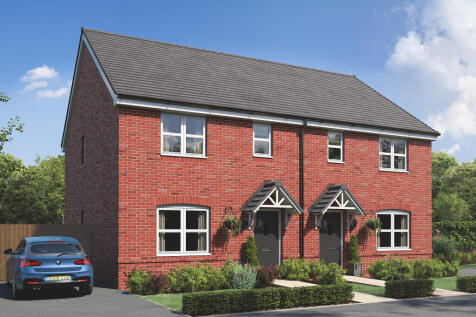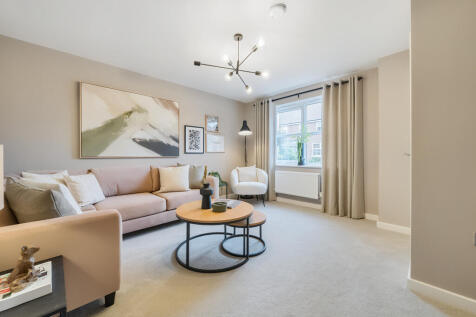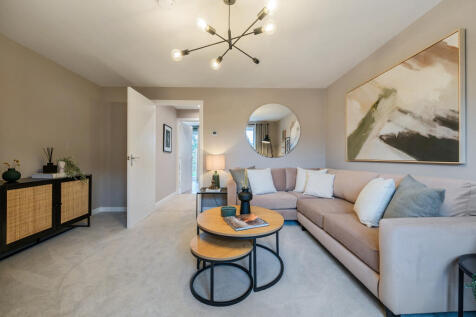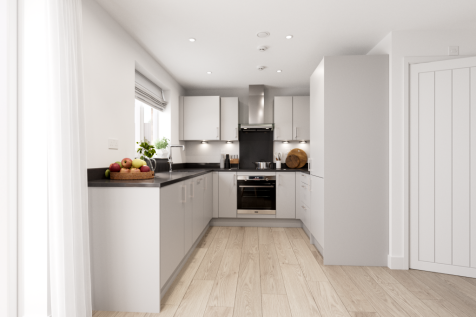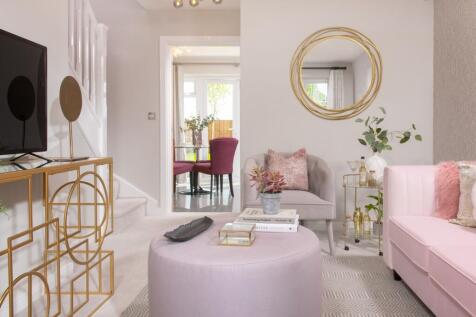New Homes and Developments For Sale in Bedworth, Warwickshire
The Chamberlaine is a new home that’s perfect for a growing family. Featuring three bedrooms and two bathrooms including an en suite. On the ground floor, a relaxed, open-plan kitchen/dining room opens onto the back garden, and the separate living room provides a peaceful retreat.
The Blyth is a beautiful three-bedroom modern home with two bathrooms, including an en suite. Ideal for family life and entertaining, downstairs there is a separate living room and a kitchen/dining room that features French doors that open onto the back garden.
The Silverdale has a bright open plan kitchen/dining room with French doors leading into the garden and a spacious dual-aspect living room. The hallway, WC and cupboards take care of everyday storage. On the first floor there are three good-sized bedrooms, an en suite to bedroom one and a bathroom.
The Silverdale has a bright open plan kitchen/dining room with French doors leading into the garden and a spacious dual-aspect living room. The hallway, WC and cupboards take care of everyday storage. On the first floor there are three good-sized bedrooms, an en suite to bedroom one and a bathroom.
The Silverdale has a bright open plan kitchen/dining room with French doors leading into the garden and a spacious dual-aspect living room. The hallway, WC and cupboards take care of everyday storage. On the first floor there are three good-sized bedrooms, an en suite to bedroom one and a bathroom.
The Galloway is a home to grow into and a home to grow up in and it will suit you down to the ground. The utility room is a great extra that will help you to keep the kitchen and dining room clear, and the ensuite bedroom is a treat that will give you your own space at the end of the day.
The Galloway is a home to grow into and a home to grow up in and it will suit you down to the ground. The utility room is a great extra that will help you to keep the kitchen and dining room clear, and the ensuite bedroom is a treat that will give you your own space at the end of the day.
The Galloway is a home to grow into and a home to grow up in and it will suit you down to the ground. The utility room is a great extra that will help you to keep the kitchen and dining room clear, and the ensuite bedroom is a treat that will give you your own space at the end of the day.
The Galloway is a home to grow into and a home to grow up in and it will suit you down to the ground. The utility room is a great extra that will help you to keep the kitchen and dining room clear, and the ensuite bedroom is a treat that will give you your own space at the end of the day.
The Galloway is a home to grow into and a home to grow up in and it will suit you down to the ground. The utility room is a great extra that will help you to keep the kitchen and dining room clear, and the ensuite bedroom is a treat that will give you your own space at the end of the day.
The Danbury has a lovely natural flow that leads you through the living space. The hallway opens into the living room, the living room into the kitchen/dining room and the kitchen/dining room into the garden. This home will suit first-time buyers and young professionals.
The Danbury has a lovely natural flow that leads you through the living space. The hallway opens into the living room, the living room into the kitchen/dining room and the kitchen/dining room into the garden. This home will suit first-time buyers and young professionals.
The Danbury has a lovely natural flow that leads you through the living space. The hallway opens into the living room, the living room into the kitchen/dining room and the kitchen/dining room into the garden. This home will suit first-time buyers and young professionals.
The Danbury has a lovely natural flow that leads you through the living space. The hallway opens into the living room, the living room into the kitchen/dining room and the kitchen/dining room into the garden. This home will suit first-time buyers and young professionals.
The Danbury has a lovely natural flow that leads you through the living space. The hallway opens into the living room, the living room into the kitchen/dining room and the kitchen/dining room into the garden. This home will suit first-time buyers and young professionals.



