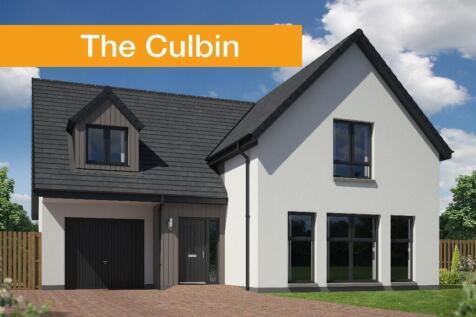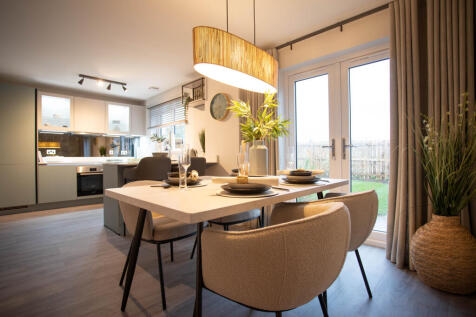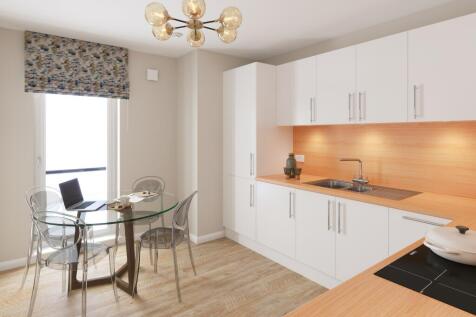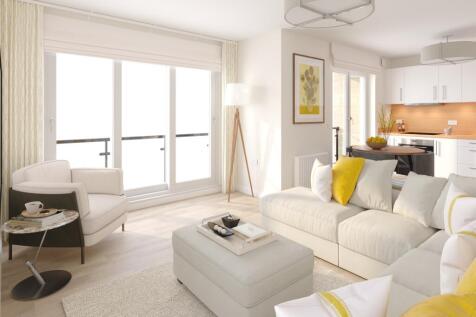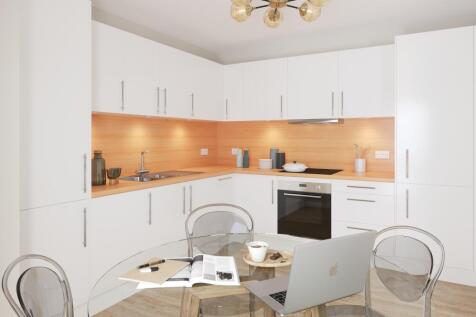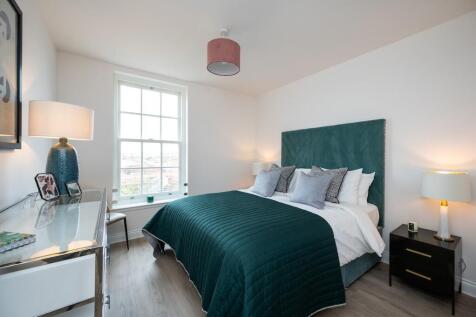New Homes and Developments For Sale in Beechwood, Inverness, Inverness-Shire
The Tweed features a luxury open plan Ashley Ann kitchen/dining room with breakfast bar and Bosch appliances. French doors to garden. Utility area off kitchen. En suite shower room to main bedroom. Vanity units to en suite & family bathroom. Perfect family home.
The Elm features a contemporary open plan kitchen/dining room with French doors opening to patio. High specification kitchen by Ashley Ann includes Bosch appliances. Lounge creates a lovely space to relax and unwind. Bedroom 1 benefits from fitted wardrobe & en suite. 10 year NHBC warranty.
The Bracken is a stunning apartment benefitting from an open plan lounge/kitchen with balcony. The luxury kitchen by Ashley Ann is well appointed with Bosch appliances. En suite to main bedroom. Flooring included. Riverside location. Luxury specification throughout.
The Bracken is a stunning apartment benefitting from an open plan lounge/kitchen with balcony. The luxury kitchen by Ashley Ann is well appointed with Bosch appliances. En suite to main bedroom. Flooring included. Riverside location. Luxury specification throughout.
The Heather is a luxury, well appointed apartment offering lounge with balcony. Kitchen/dining room accessed from lounge features stylish Ashley Ann kitchen with Bosch appliances. En suite to main bedroom. Lift & stair access. Riverside location. Luxury specification throughout.
The Bracken is a stunning apartment benefitting from an open plan lounge/kitchen with balcony. The luxury kitchen by Ashley Ann is well appointed with Bosch appliances. En suite to main bedroom. Flooring included. Riverside location. Luxury specification throughout.
The Heather is a luxury, well appointed apartment offering lounge with balcony. Kitchen/dining room accessed from lounge features stylish Ashley Ann kitchen with Bosch appliances. En suite to main bedroom. Lift & stair access. Riverside location. Luxury specification throughout.
The Orrin is a lovely home in a great location. Open plan Ashley Ann kitchen/dining area offers access turfed garden. Front aspect lounge, WC & cupboard also located on ground floor. Upstairs are 2 double bedrooms and family bathroom finished with sleek vanity units.
The Orrin is a lovely home in a great location. Open plan Ashley Ann kitchen/dining area offers access turfed garden. Front aspect lounge, WC & cupboard also located on ground floor. Upstairs are 2 double bedrooms and family bathroom finished with sleek vanity units.
Shared Equity Available! This apartment benefits from a modern, open-plan design that is perfect for flexible living and allows you to design your home exactly to your needs. Look forward to high-specification kitchen appliances, spacious living areas and plentiful storage throughout.
