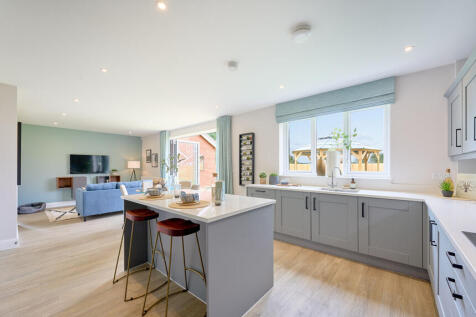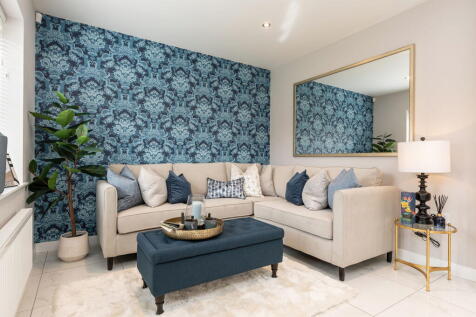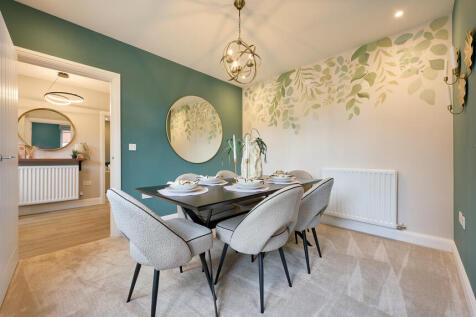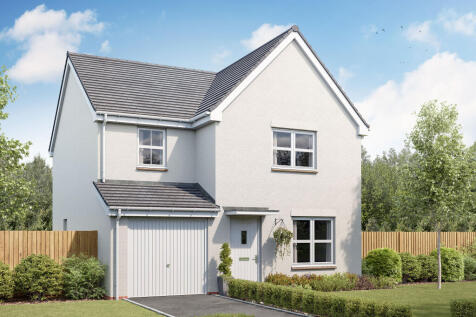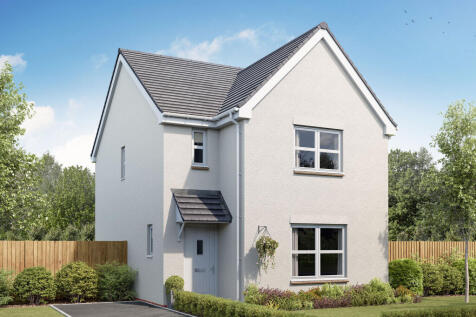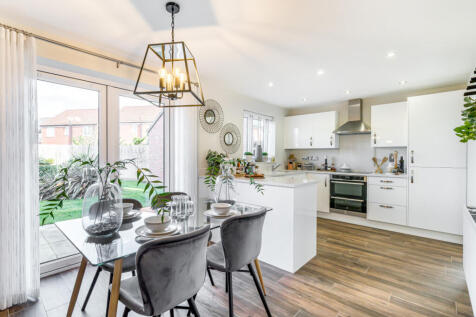New Homes and Developments For Sale in Bideford, Devon
JUST REDUCED BY £35,000 WITH STAMP DUTY PAID PLUS FLOORING + TURF!*Home 119 The Birch is a wonderful five bedroom detached home which benefits from several versatile living spaces, all having an abundance of natural light. There is a large sitting room with bay window, separate dining...
Ever dreamt about building your next new home? Here’s your chance! Design your dream home in a tranquil gated community near Bideford. Serviced plot with pre-consented stylish and contemporary 4-bedroom home with large car port and stunning roof terrace. Customise internal layou...
Ever dreamt about building your next new home? Here’s your chance! Design your dream home in a tranquil gated community near Bideford. Serviced plot with pre-consented stylish and contemporary 4-bedroom home. Customise internal layout, finishes and add upgrades if required. Full...
Double garage * Cul-de-sac position * Detached garage and private driveway * Four large double bedrooms with 2 en suites * Open plan kitchen/dining/family room almost 30ft in length * Separate utility leading off the kitchen * Study downstairs * 10 year NHBC warranty * Energy efficient new home *...
Upgrades worth over £4,000 included * West facing turfed garden * Cul-de-Sac position * Detached garage and private driveway * Four large double bedrooms with 2 en suites * Open plan kitchen/dining/family room almost 30ft in length * Separate utility leading off the kitchen * Study downs...
Generous rear garden * Solar panels & EV car charger * Detached garage and driveway * Spacious open plan kitchen / dining / family area with French doors to the garden * Spacious lounge with French doors * Separate study downstairs * Master bedroom en suite & built-in wardrobes * Family b...
JUST REDUCED BY £35,000 WITH STAMP DUTY PAID PLUS FLOORING + TURF!*Home 119 The Birch is a wonderful five bedroom detached home which benefits from several versatile living spaces, all having an abundance of natural light. There is a large sitting room with bay window, separate dining...
Part Exchange Available * Turfed rear garden and over £1,000 worth of upgrades included* West facing and generous plot size garden * Upgrades included * Garage and a double driveway * 10 year NHBC warranty * Solar panels and EV car charger * No onward chain * Open plan kitchen area * Master...
FEATURED HOME - JUST REDUCED BY £25,000 WITH STAMP DUTY + FLOORING!* Home 122 The Birch is a wonderful five bedroom detached home which benefits from several versatile living spaces, all having an abundance of natural light. There is a large sitting room with bay wind...
JUST REDUCED BY £25,000 WITH STAMP DUTY + FLOORING!*Home 122 The Birch is a wonderful five bedroom detached home which benefits from several versatile living spaces, all having an abundance of natural light. There is a large sitting room with bay window, separate dining room and impr...
The Brampton has the flexibility of open-plan space as well as separate private space. The main living area, with kitchen, dining and family zones, is at the heart of this home, while the living room and study give you all the opportunity to take a break and have some quiet time when you need it.
The Brampton has the flexibility of open-plan space as well as separate private space. The main living area, with kitchen, dining and family zones, is at the heart of this home, while the living room and study give you all the opportunity to take a break and have some quiet time when you need it.
The Rivington - a brand new four-bedroom detached home with integral garage, garden and parking, situated in a popular location, close to the coast, amenities and travel network. Upgrades included! Don't delay, contact us now to register your interest and arrange to view!
The Rivington is a great place to call your family home. Double doors are a lovely feature linking the living room to the kitchen/dining room, and double doors from there open onto the garden. When you want some space of your own, there are four bedrooms to choose from.
Designed with families in mind, the Sherwood is a stunning three-bedroom detached home. The open plan kitchen/dining room with French doors leading onto the garden - perfect for gatherings with friends and family. There’s also a generous front-aspect living room and an en suite to bedroom one.
Designed with families in mind, the Sherwood is a stunning three-bedroom detached home. The open plan kitchen/dining room with French doors leading onto the garden - perfect for gatherings with friends and family. There’s also a generous front-aspect living room and an en suite to bedroom one.
This four-bedroom family home gives someone the treat of a private bedroom suite on the second floor. The ground floor is all about the living room – a spacious room with French doors to your garden. The Whinfell gives you townhouse living with a family-friendly design spread out over three floors.







