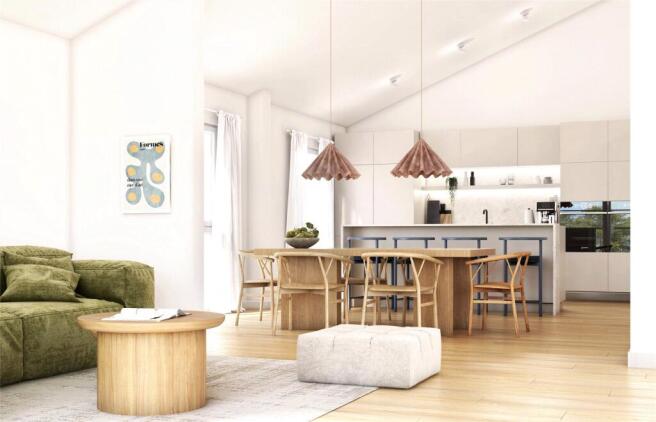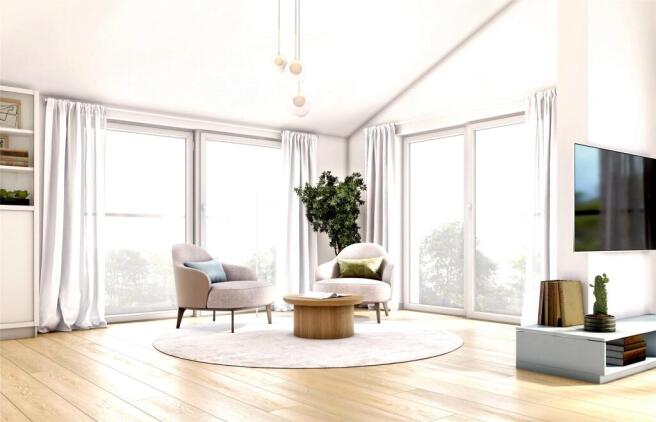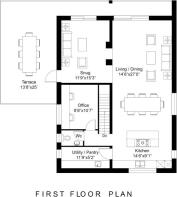
Langmead Drive, Bideford, Devon, EX39

- PROPERTY TYPE
Detached
- BEDROOMS
4
- BATHROOMS
3
- SIZE
1,980 sq ft
184 sq m
- TENUREDescribes how you own a property. There are different types of tenure - freehold, leasehold, and commonhold.Read more about tenure in our glossary page.
Freehold
Key features
- Create your dream home!
- Stunning, bespoke custom build detached home for sale
- Private, tucked away gated development
- Fabulous far reaching rural views
- 4 bedroom home with contemporary accommodation of just under 2,000ft2 (186m2)
- Option to customise internal layout, specification and finishes
- Upgrades available an additional cost
- Fast guaranteed build times - 20 year warranty
- Range of bespoke finance options available - Talk to us for more details
- Unique opportunity - DON'T MISS OUT!
Description
Set within a peaceful and secure gated development, just minutes from Bideford and the coast, this is a rare chance to create a stunning bespoke home with internationally renowned custom-build specialists Danwood.
Each serviced plot includes Driveways, drainage and utilities, and comes with a pre-consented, architect-designed 4 bedroom contemporary home—ready to go. Buyers can personalise internal layouts, finishes, and fittings, with further upgrades and amendments possible (subject to planning and building regulations).
Why Choose This Custom Build Route?
High Spec for Less – From £650,000
• Serviced plot with foundations: £200,000
• Danwood turnkey build: £450,000 (indicative)
• Fully finished, customisable home from £650,000 total
• This offers exceptional value compared to traditional new builds of similar spec—typically £700,000+.
Tailored Design, Your Way
• Internal layouts can be reconfigured to suit your lifestyle
• Wide choice of kitchen designs, bathrooms, flooring & finishes
• Optional upgrades and tech integration available
• Build what you want—not what someone else chose
Fast, Efficient, and Stress-Free
• Factory-built timber frame home, delivered in weeks
• Guaranteed build times with minimal delays
• Energy-efficient spec with heat recovery and triple glazing as standard
• 20-year structural warranty from Danwood
Finance Made Simple
• In partnership with BuildStore, the UK’s custom-build finance specialists
• Advance stage-payment mortgages available—unlike typical self-build funding
• No need to sell your current home before you build (subject to status)
• Full support from BuildStore advisers from start to finish
Fully Aligned Delivery Team
Developer Vanmark Group, builder Danwood Homes, and finance partner BuildStore work in sync to deliver a seamless experience—meaning you benefit from one joined-up team throughout the entire journey.
Development Features
• Gated access with rural views and privacy
• Landscaped communal space with stream-side amenity area
• Easy reach of Bideford, Appledore, Westward Ho! and Instow
• Just 5 minutes to town, coast, river and schools
A Smarter Way to Own
This is your chance to secure a higher-quality, more energy-efficient home that’s tailored to your needs—at a price significantly lower than traditional new builds. Fast, secure and designed by you, this is a truly modern alternative to buying off-plan.
Enquire Today
View the plots, review the home design, discuss finance options and start your custom journey. Show home examples and buyer support available.
From Bideford Quay, proceed over the long bridge and at the mini roundabout take the first exit. Continue on and take the second turning on the right into Manteo Way. Drive on up the hill, passing a Tesco supermarket on the left and take the next left turning onto Mines Road and continue to the end of the road where Cleve wood is located.
If approaching from Barnstaple on the A39, take the slip road on the right at the traffic lights just before the new bridge and follow the road signposted to East The Water, Instow and Yelland. At the mini roundabout, turn left and follow the road until reaching Manteo way. Turn left and passing Tescos, turn left onto Mines Road and drive to the end of the road.
Ground Floor
Entrance Hall
Master Bedroom
3.76m x 2.82m
En Suite Shower Room
2.87m x 1.45m
Bedroom 2
3.84m x 2.97m
En Suite Shower Room
3.05m x 1.52m
Bedroom 3
3.76m x 3.58m
Bedroom 4
3.05m x 2.77m
Family Bathroom
1.96m x 1.75m
Boot/Plant Room
3.58m x 1.57m
First Floor
Living/Dining Room & Kitchen
8.23m x 4.42m
Snug
4.65m x 3.58m
Office
3.23m x 2.64m
Utility Room/Pantry
3.58m x 1.57m
Cloakroom/WC
Outside
Carport
7.4m x 4.14m
Roof Terrace
7.62m x 4.17m
Brochures
Particulars- COUNCIL TAXA payment made to your local authority in order to pay for local services like schools, libraries, and refuse collection. The amount you pay depends on the value of the property.Read more about council Tax in our glossary page.
- Band: TBC
- PARKINGDetails of how and where vehicles can be parked, and any associated costs.Read more about parking in our glossary page.
- Yes
- GARDENA property has access to an outdoor space, which could be private or shared.
- Ask agent
- ACCESSIBILITYHow a property has been adapted to meet the needs of vulnerable or disabled individuals.Read more about accessibility in our glossary page.
- Ask agent
Energy performance certificate - ask agent
Langmead Drive, Bideford, Devon, EX39
Add an important place to see how long it'd take to get there from our property listings.
__mins driving to your place
Get an instant, personalised result:
- Show sellers you’re serious
- Secure viewings faster with agents
- No impact on your credit score
Your mortgage
Notes
Staying secure when looking for property
Ensure you're up to date with our latest advice on how to avoid fraud or scams when looking for property online.
Visit our security centre to find out moreDisclaimer - Property reference NHO250034. The information displayed about this property comprises a property advertisement. Rightmove.co.uk makes no warranty as to the accuracy or completeness of the advertisement or any linked or associated information, and Rightmove has no control over the content. This property advertisement does not constitute property particulars. The information is provided and maintained by Fine & Country, Bideford. Please contact the selling agent or developer directly to obtain any information which may be available under the terms of The Energy Performance of Buildings (Certificates and Inspections) (England and Wales) Regulations 2007 or the Home Report if in relation to a residential property in Scotland.
*This is the average speed from the provider with the fastest broadband package available at this postcode. The average speed displayed is based on the download speeds of at least 50% of customers at peak time (8pm to 10pm). Fibre/cable services at the postcode are subject to availability and may differ between properties within a postcode. Speeds can be affected by a range of technical and environmental factors. The speed at the property may be lower than that listed above. You can check the estimated speed and confirm availability to a property prior to purchasing on the broadband provider's website. Providers may increase charges. The information is provided and maintained by Decision Technologies Limited. **This is indicative only and based on a 2-person household with multiple devices and simultaneous usage. Broadband performance is affected by multiple factors including number of occupants and devices, simultaneous usage, router range etc. For more information speak to your broadband provider.
Map data ©OpenStreetMap contributors.






