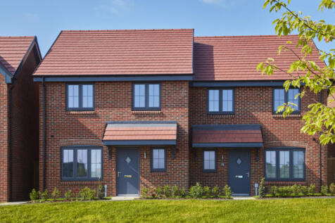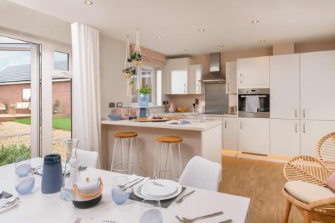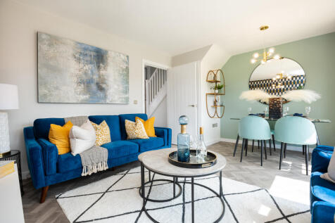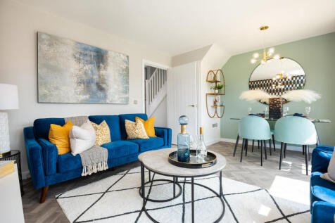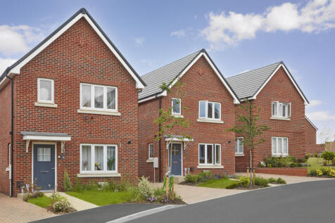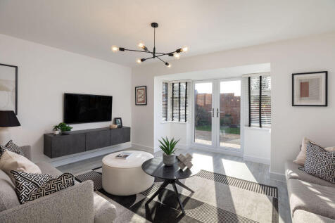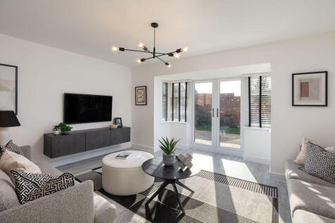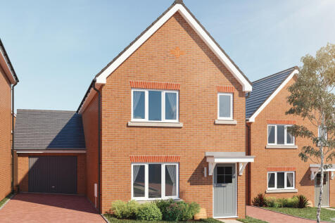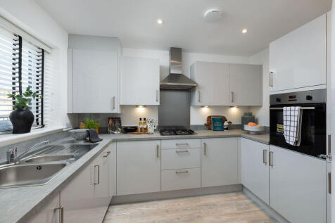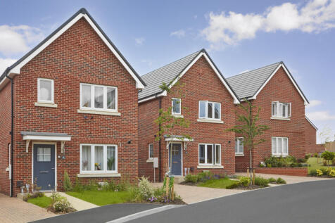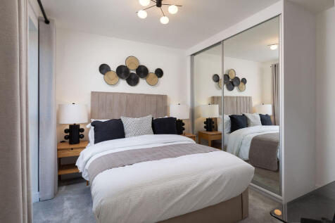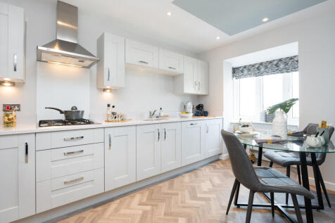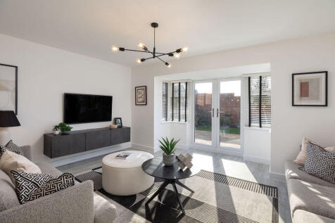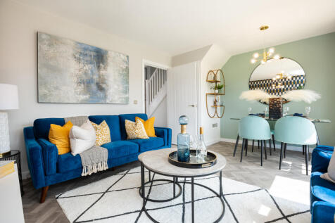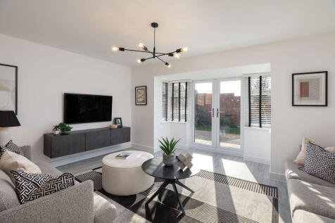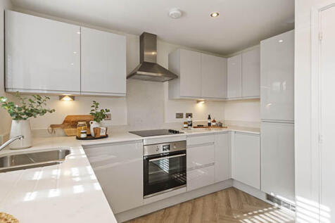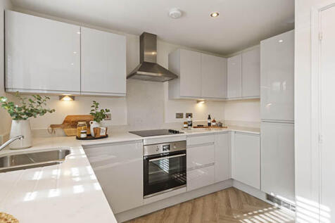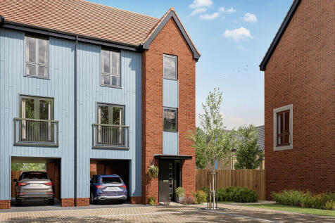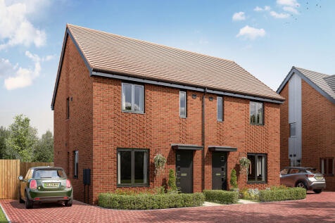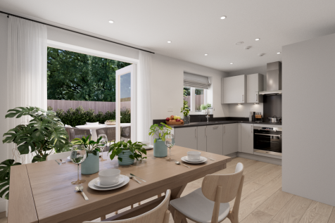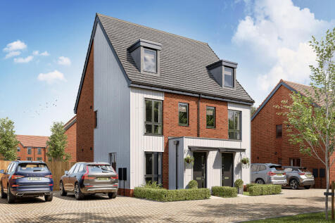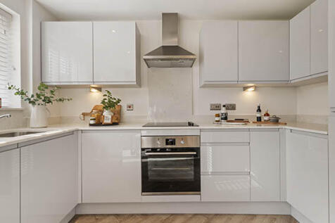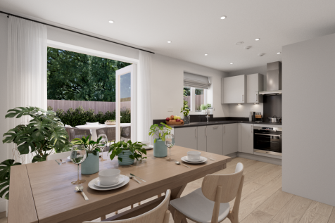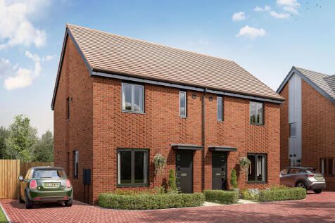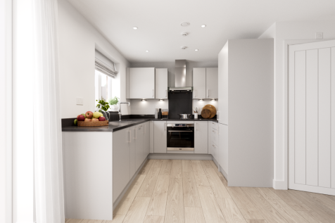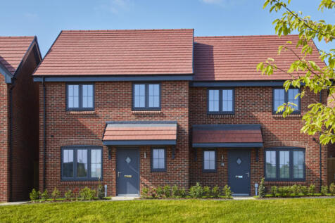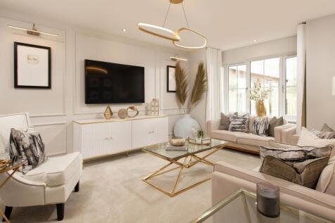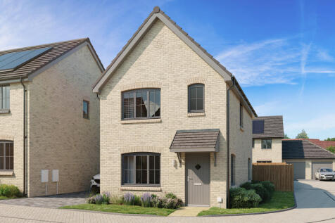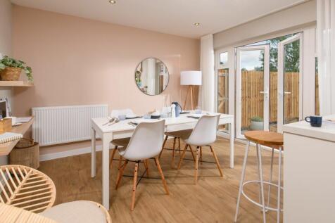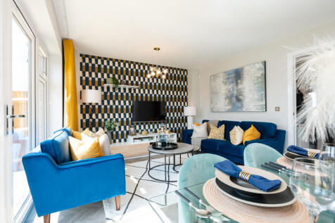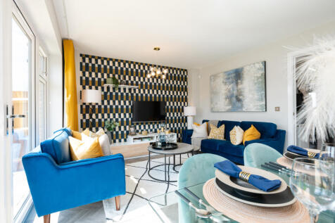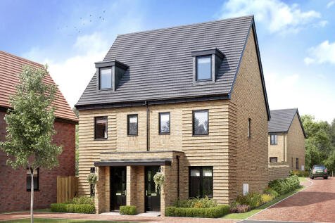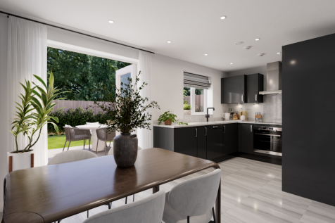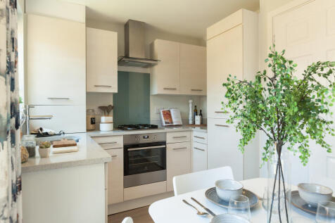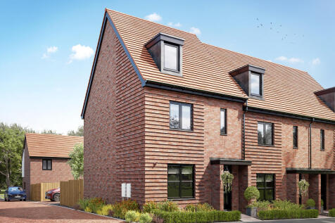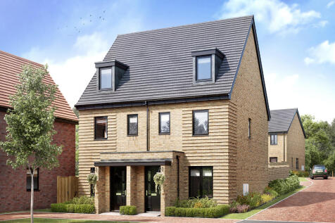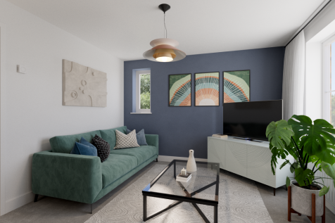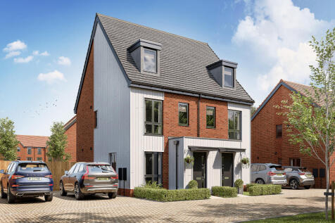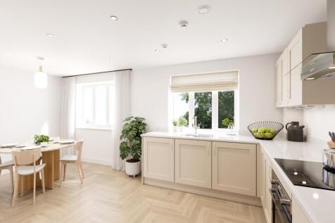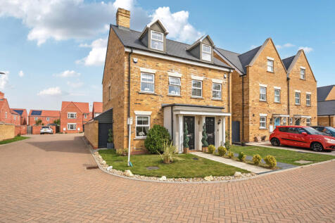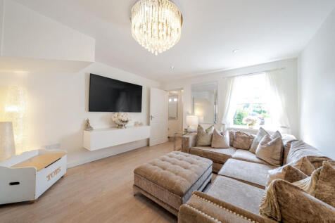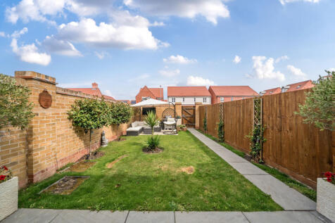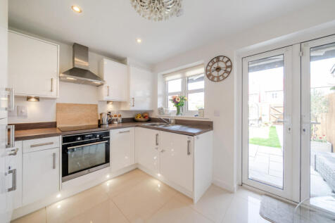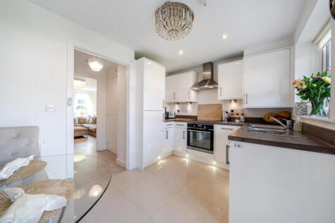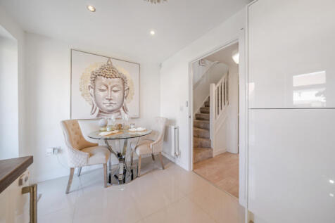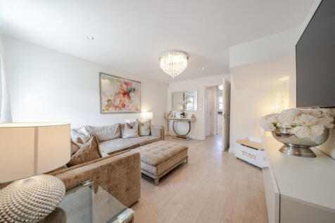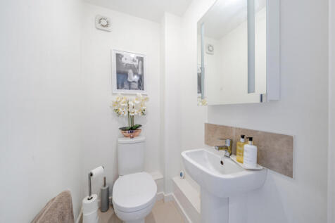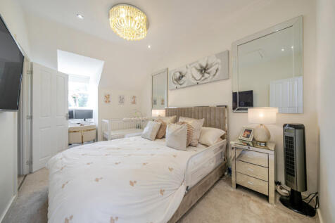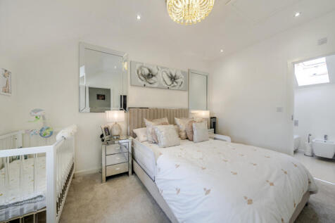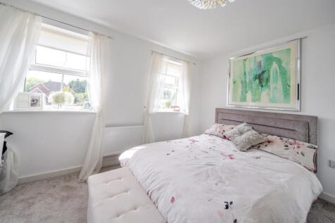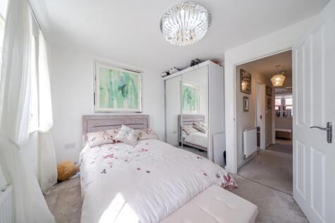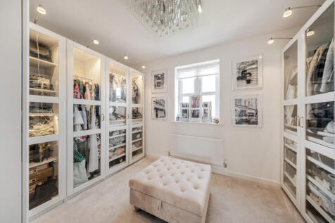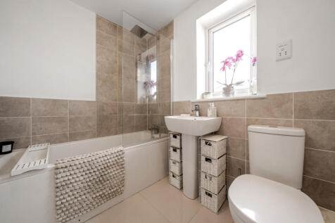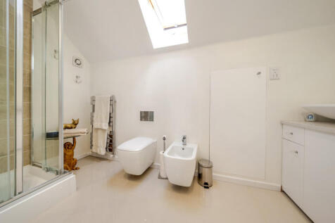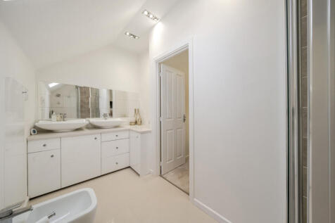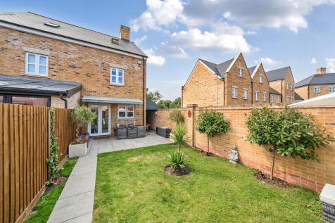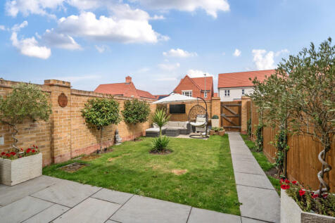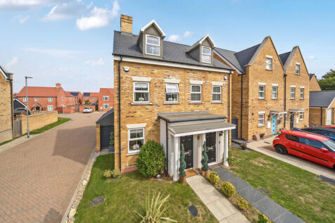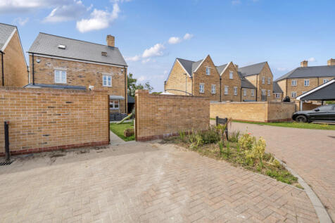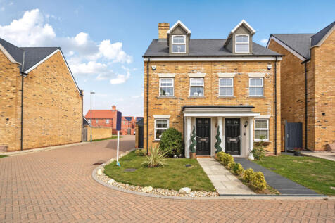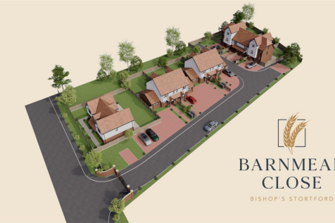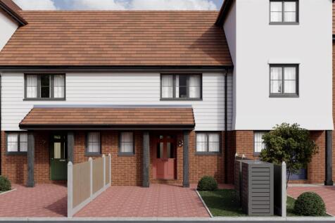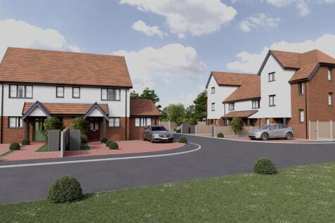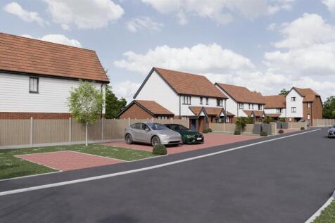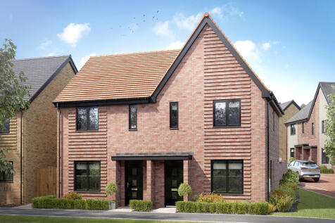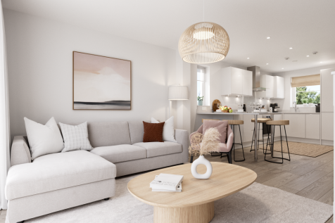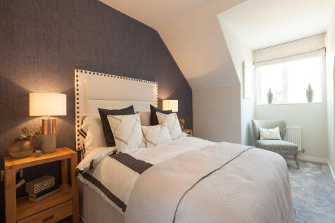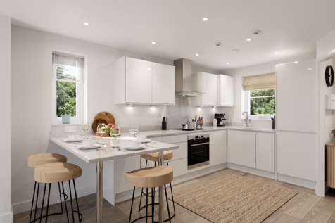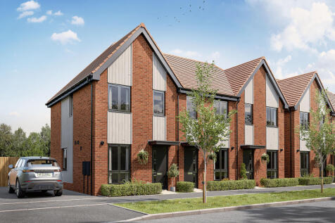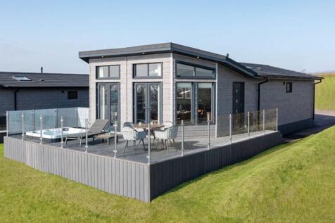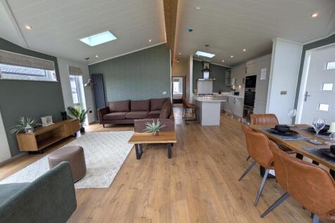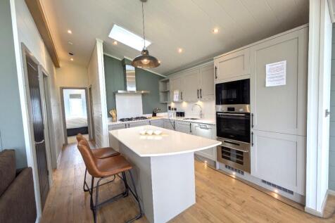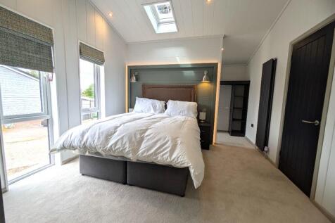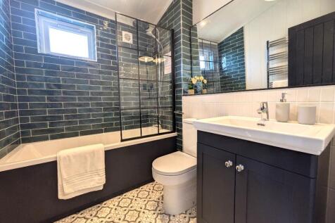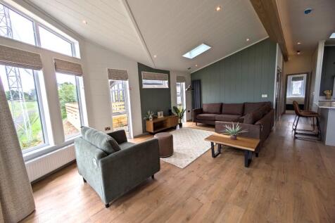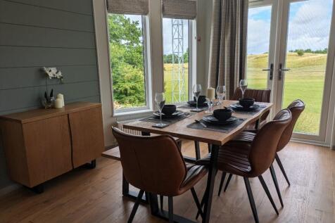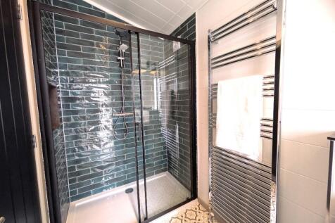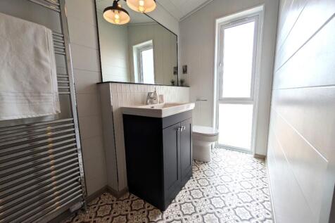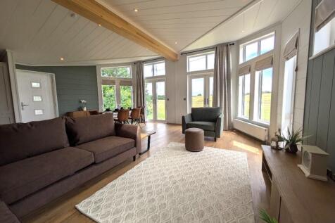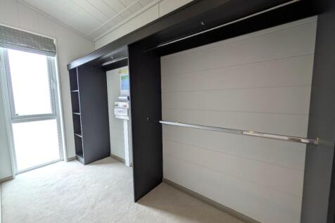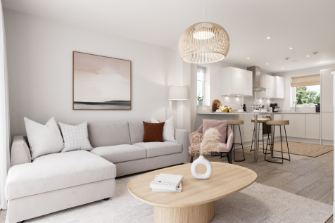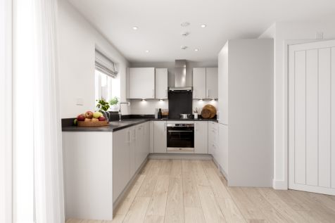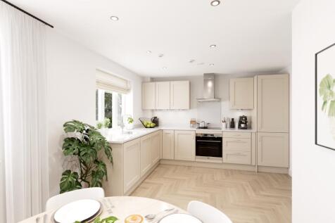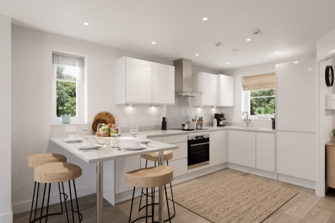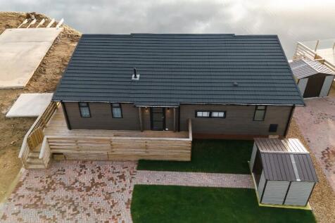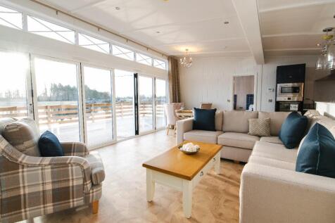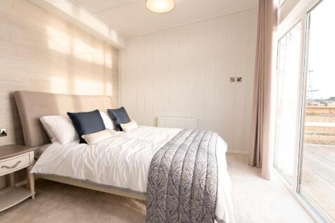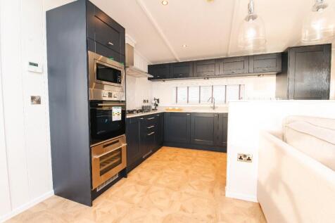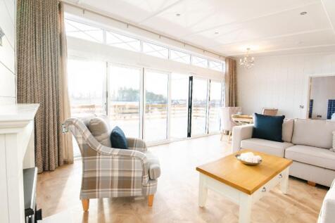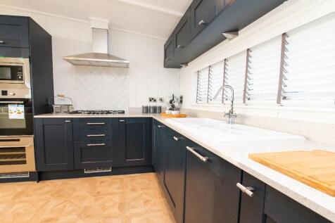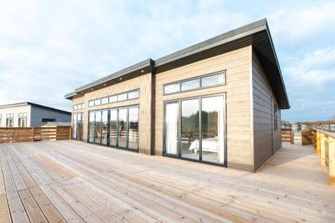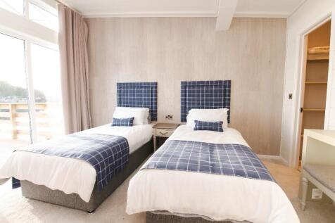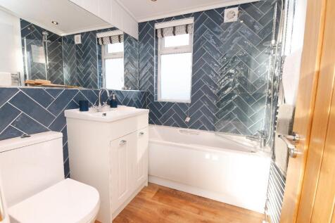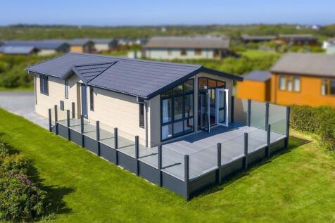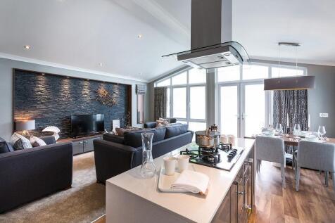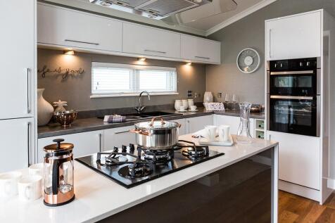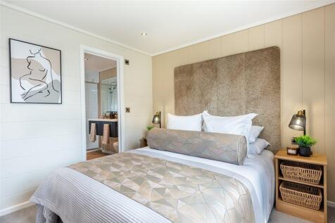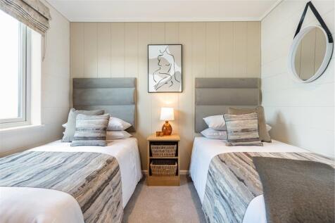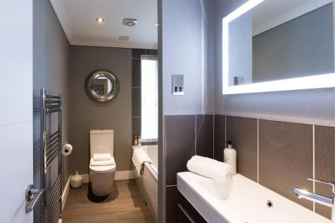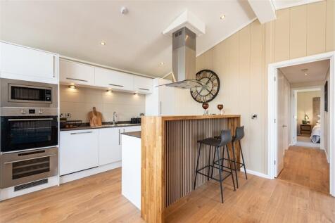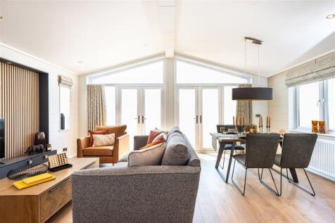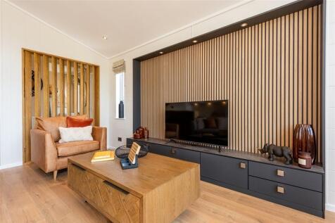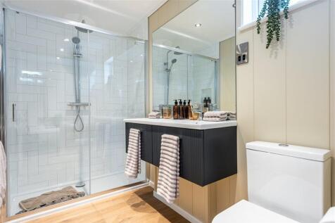Houses For Sale in Bishop's Stortford, Hertfordshire
Save up to £15,000 with Ashberry. The Clematis presents 3-bedroom family living, featuring an OPEN-PLAN KITCHEN, FAMILY, AND DINING ROOM with a breakfast bar, a spacious living room, an EN SUITE to bedroom 1 & a 10-year NHBC Buildmark policy^.
Save up to £15,000 with Bellway. The Carpenter is a brand new, chain free & energy efficient home featuring an OPEN-PLAN kitchen & dining area with elegant French doors to the garden, EN SUITE to bedroom 1 & a 10-year NHBC Buildmark policy^.
Save up to £15,000 with Bellway. The Carpenter is a brand new, chain free & energy efficient home featuring an OPEN-PLAN kitchen & dining area with elegant French doors to the garden, EN SUITE to bedroom 1 & a 10-year NHBC Buildmark policy^.
Save up to £15,000 with Bellway. The Faber is a brand new, chain free & energy efficient home with an OPEN-PLAN living & dining room with French doors to the garden, kitchen & breakfast room with appliances, EN SUITE & a 10-year NHBC Buildmark policy^.
An attractive three-storey home, the Saunton has an open-plan kitchen/dining room, a living room and three bedrooms. The top floor bedroom has an en suite. The enclosed porch, downstairs WC, three storage cupboards and off-road parking mean it's practical as well as stylish.
An attractive three-storey home, the Saunton has an open-plan kitchen/dining room, a living room and three bedrooms. The top floor bedroom has an en suite. The enclosed porch, downstairs WC, three storage cupboards and off-road parking mean it's practical as well as stylish.
The Stanton (Juliet Balcony) is a 2.5-storey, three-bedroom townhouse. The name is a bit of a giveaway, as a pretty Juliet balcony is a special feature of the living room. A separate room for a study, compliments the living space on the first floor, and the ground-floor utility is a handy feature.
Save up to £15,000 with Ashberry. The Clematis presents 3-bedroom family living, featuring an OPEN-PLAN KITCHEN, FAMILY, AND DINING ROOM with a breakfast bar, a spacious living room, an EN SUITE to bedroom 1 & a 10-year NHBC Buildmark policy^.
Save up to £15,000 with Ashberry. The Clematis presents 3-bedroom family living, featuring an OPEN-PLAN KITCHEN, FAMILY, AND DINING ROOM with a breakfast bar, a spacious living room, an EN SUITE to bedroom 1 & a 10-year NHBC Buildmark policy^.
An attractive three-storey, three-bedroom family home, the Saunton has an open-plan kitchen/dining room, a living room and three bedrooms. The top floor bedroom has an en suite. The enclosed porch, downstairs WC and three storage cupboards mean it's practical as well as stylish.
An attractive three-storey, three-bedroom family home, the Saunton has an open-plan kitchen/dining room, a living room and three bedrooms. The top floor bedroom has an en suite. The enclosed porch, downstairs WC and three storage cupboards mean it's practical as well as stylish.
A well-presented three bedroom semi detached property in a popular location within walking distance of some of Bishop's Stortford outstanding schooling. The internal accommodation is light and bright and comprises entrance hall, cloakroom, lounge/dining room and a kitchen/breakfast room overlook...
** PLOT 8 - 2 BEDROOM MID TERRACE HOUSE - 883.94 SQ.FT ** We are delighted to bring to market this BRAND NEW 2 BEDROOM MID-TERRACE HOUSE offering both style and space, perfectly positioned in a well-connected location on an exclusive, luxury development of just nine other thoughtfully de...
The three-bedroom Danbury has an open plan kitchen/dining room with garden access and a spacious front-aspect living room that’s ideal for entertaining. Upstairs there are three bedrooms - bedroom one has an en suite - and a main bathroom. There's also plenty of storage space and a downstairs WC.
Make your mark on the Alnmouth's open-plan living space and create a welcoming new home to come back to after a busy day. One of the bedrooms has all the storage space you’ll need and a built-in wardrobe, and the other can easily double-up as a home office or guest room.
The Prestige Glass House is a 45' X 22' luxury lodge, which is the epitome of a chilled-out luxury hideaway, opulent in style and decor. Where old meets new, contemporary clean lines with transitional detailing emits the aesthetic of a modern farmhouse.
Make your mark on the Alnmouth's open-plan living space and create a welcoming new home to come back to after a busy day. One of the bedrooms has all the storage space you’ll need and a built-in wardrobe, and the other can easily double-up as a home office or guest room.
Perfectly proportioned, the Alnmouth has a stylish open-plan kitchen/dining/living room. It features flexible first-floor rooms, a good-sized family bathroom, handy storage cupboards and parking. Ideal if you are a first-time buyer looking for a fresh modern home you can make your own.
With a striking mono pitch roof and classic styling with a modern twist, the Heron provides luxury in style and comfort. Stunning features can be found throughout such as feature walls in the lounge and bedrooms, and of course the four sets of patio doors which make this lodge perfect for park views
Shared Ownership This brand new home is available to buy from as little as £307,500 with a 75% share! The historic town of Bishop’s Stortford is nestled on the banks of the River Stort in rural Hertfordshire. It’s situated just west of the M11 motorway, on ...
