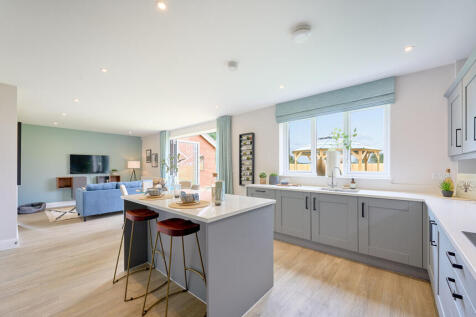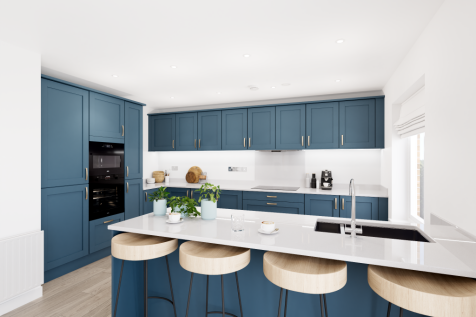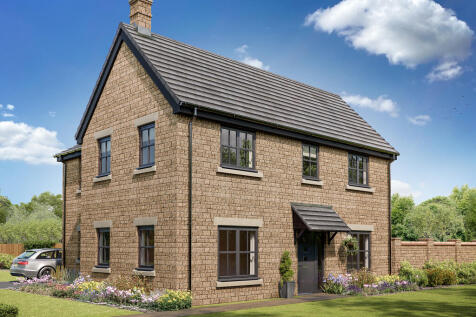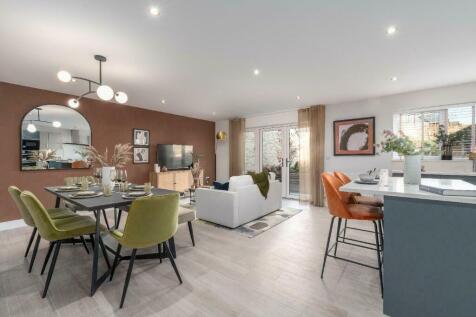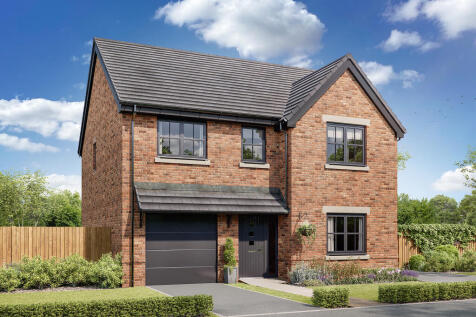New Homes and Developments For Sale in Blackburn With Darwen
The Rivington is a great place to call your family home. Double doors are a lovely feature linking the living room to the kitchen/dining room, and double doors from there open onto the garden. When you want some space of your own, there are four bedrooms to choose from.
EXCEPTIONAL OPPORTUNITY: The Farmhouse 5 show home is now for sale at Spinners Brook with over £58K worth of extras included! This is a spectacular 4 bedroom detached family home situated on the stunning development of Spinners Brook. Our show home and sales centre is now open Thurs-Mon 10am-5pm.
Choose from a selection of floor plans for the brand new Rivington 5M at Green Hills Homestead Collection. This home has has style and practicality at its core with plenty of space for family life. Our Sales Centre is open Thursday-Monday 10am-5pm.
The much anticipated Farmhouse 6 is a fantastic 6 bedroom family home with an additional annex. We understand that family is important, but we still need our space- and with the Farmhouse 6, you can have it all! Our Farmstead show homes and sales office is open 7 days a week 10am-5pm.
The spacious ground floor of The Walcott is shared between a large open-plan kitchen/dining room/snug or family room with bi-fold doors to the garden, a separate living room and an integral double garage. This is a new detached home that’s practical as well as attractive.
Introducing the Weaver 5 to Spinners Brook, a brand new five bedroom home that has style and practicality at its core with an excellent selection of floor plans to choose from. High specification home with integrated appliances, smart thermostat, ring doorbell and more! Stunning water-side location.
The spacious ground floor of The Walcott is shared between a large open-plan kitchen/dining room/snug or family room with bi-fold doors to the garden, a separate living room and an integral double garage. This is a new detached home that’s practical as well as attractive.
BRAND NEW RELEASE! Choose from a selection of floor plans for the brand new Rivington 5 at Green Hills Homestead Collection. This home has has style and practicality at its core with plenty of space for family life. Our Sales Centre is open Thursday-Monday 10am-5pm.
The Kingsand features a large L-shaped open-plan kitchen/dining/living room, which has bi-fold doors to the garden, and there are five bedrooms and four bathrooms. Both the bedrooms on the second floor are en suite, while bedroom one also enjoys a dressing room.
The Brightstone is a detached home that's perfect as your family grows, it’s perfect for friends to come and stay and it’s perfectly balanced with five bedrooms and four bathrooms. The living space is balanced too, with an open-plan kitchen/dining/family room and a separate living room and study.
Discover a stunning collection of four luxury detached homes in the peaceful and picturesque village of Chapeltown. Offering a mix of completed properties and off-plan plots, The Briars provides flexibility and the unique opportunity to design your dream home.
Stamp Duty paid^ on this home to make your move that little bit easier.This is a home with a difference. You'll notice it the moment you step through the door; the light, the layout, the sense of space in every room. From the front-facing study/dining room and centrepiece living room...
The Lancombe is a stunning four-bedroom home with an enhanced specification. It features an open-plan kitchen/family room with bi-fold doors to the garden, a separate living room, dining room and garage. The first-floor layout includes four bedrooms, a bathroom, en suite and a study.
This is a home with a difference. You'll notice it the moment you step through the door; the light, the layout, the sense of space in every room. From the front-facing study/dining room and centrepiece living room, to the stunning showcase kitchen with adjoining sitting area and feat...
A huge open-plan kitchen/dining room that incorporates a snug, an island, and bi-fold doors to the garden. There’s a separate living room, a utility room, three bathrooms, a dressing room to bedroom one, and a garage. This is a wonderful new home with enhanced specifications.
The Lancombe is a stunning four-bedroom home with an enhanced specification. It features an open-plan kitchen/family room with bi-fold doors to the garden, a separate living room, dining room and garage. The first-floor layout includes four bedrooms, a bathroom, en suite and a study.
The Lancombe is a stunning four-bedroom home with an enhanced specification. It features an open-plan kitchen/family room with bi-fold doors to the garden, a separate living room, dining room and garage. The first-floor layout includes four bedrooms, a bathroom, en suite and a study.
Selection of flexible floor plans available with Shape Your Home when you choose the Ribchester 4. This is a fantastic 4 bedroom detached family home all about space with energy saving features which will save you thousand on your energy bills . Show home now available to view Mon-Thurs 10am-5pm.
The Hendon features four bedrooms and two bathrooms, a home office, open-plan kitchen/dining room, and separate living room, this is a home with a carefully considered layout. Bi-fold doors to the garden let the outside in, and internal access to the integral garage is a practical feature.
Selection of flexible floor plans available with Shape Your Home when you choose the Ribchester 4. This is a fantastic 4 bedroom detached family home all about space with energy saving features which will save you thousand on your energy bills . Show home now available to view Mon-Thurs 10am-5pm.
The Hendon features four bedrooms and two bathrooms, a home office, open-plan kitchen/dining room, and separate living room, this is a home with a carefully considered layout. Bi-fold doors to the garden let the outside in, and internal access to the integral garage is a practical feature.












