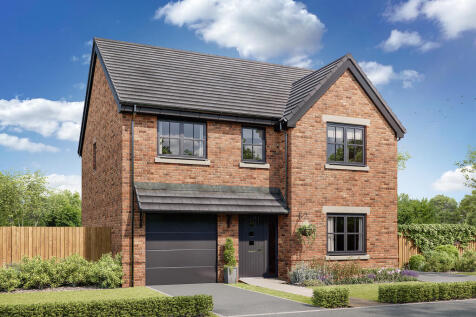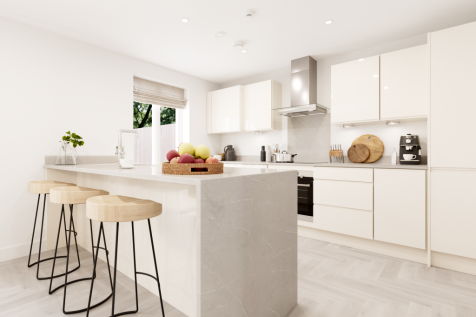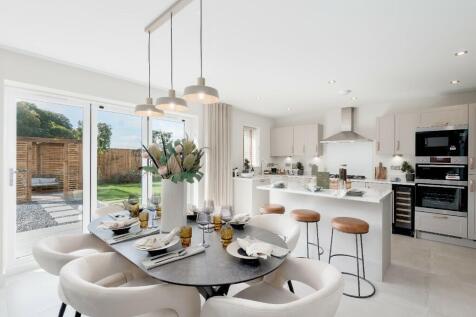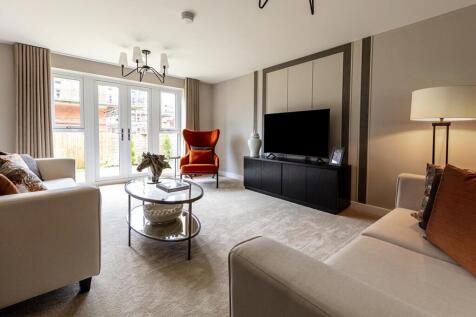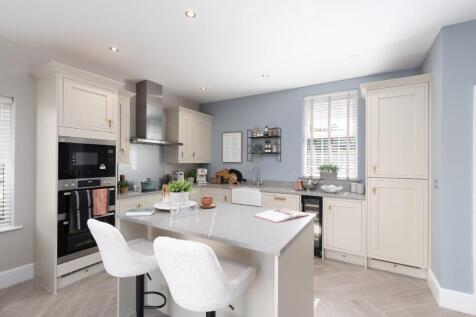New Homes and Developments For Sale in Blackburn With Darwen
This home is available on our Key Worker Scheme**, plus flooring is included throughout saving you over £23,000!The Willow is the ultimate family home, which provide huge amounts of flexibility that can be adapted to suit your lifestyle. The stunning open-plan kitchen/dining/family ar...
The Hendon features four bedrooms and two bathrooms, a home office, open-plan kitchen/dining room, and separate living room, this is a home with a carefully considered layout. Bi-fold doors to the garden let the outside in, and internal access to the integral garage is a practical feature.
Selection of flexible floor plans available with Shape Your Home when you choose the Ribchester 4. This is a fantastic 4 bedroom detached family home all about space with energy saving features which will save you thousand on your energy bills . Show home now available to view Mon-Thurs 10am-5pm.
The Hendon features four bedrooms and two bathrooms, a home office, open-plan kitchen/dining room, and separate living room, this is a home with a carefully considered layout. Bi-fold doors to the garden let the outside in, and internal access to the integral garage is a practical feature.
The large open-plan kitchen diner is perfect for entertaining with a space for a snug - a great space where everyone can be together. The French doors open out on to your garden. You'll also find a separate study, spacious lounge and handy utility room on the ground floor. Head upstairs and you'l...
The Hendon features four bedrooms and two bathrooms, a home office, open-plan kitchen/dining room, and separate living room, this is a home with a carefully considered layout. Bi-fold doors to the garden let the outside in, and internal access to the integral garage is a practical feature.
With five bedrooms, three bathrooms, three floors and plenty of storage, the Wychwood DT could be just what you are looking for. There’s room to be together on the ground floor and there’s an exceptional bedroom suite to retreat to on the second. This house takes care of everyone’s needs.
The Byre 4 is one of our most popular house designs. This 4 bedroom detached family home is designed with modern family living in mind and includes a delightful open plan living area comprising kitchen, dining area and lounge / sitting area to the ground floor.
With five bedrooms, three bathrooms, three floors and plenty of storage, the Wychwood DT could be just what you are looking for. There’s room to be together on the ground floor and there’s an exceptional bedroom suite to retreat to on the second. This house takes care of everyone’s needs.
The Forge 5 is a highly flexible 5 bedroom detached family home designed for modern living which includes a spectacular open plan living area. Choose from an excellent selection of floor plan options to design a home that is perfect for you and your lifestyle. Show home available to view!
Introducing the brand new energy efficient Rivington 4! Choose from a selection of floor plans for the Rivington 4 at Green Hills Homestead Collection. This home has has style and practicality at its core with plenty of space for family life. Our Sales Centre is open Thursday-Monday 10am-5pm
This large home benefits from a double integral garage, separate dining room and a very spacious lounge, with an expansive first floor, ideal for families. This home offers a contemporary layout ideal for a large family. With the living room, kitchen, and dining room all separated, you gain t...
The Farmhouse 4 is a spectacular family home designed with practicality at its core. Choose from flexible floor plans that put you in control of the interior layout of your home, with no need to compromise! Enjoy unrivalled specification. Our Sales Centre is open 7 days a week 10am-5pm
BRAND NEW RELEASE! The Bridgecote 4 is an impressive 3 storey 4 bedroom detached home designed to take advantage of this beautiful multi-level development. This home comes with unrivalled specification and flexible floor plans across three floors. Join a thriving new community at Spinners Brook.
The Scarisbrick 4 is a fantastic family home designed with modern family living in mind. Choose from flexible floor plans that put you in control of the interior layout of your home. From our brand new Ridge Heights phase on our traditional Homestead Collection inspired by Georgian architecture.
The Sandwood has an integral garage with internal access via the utility room, and the kitchen/dining room has bi-fold doors to the garden. With a family bathroom and four bedrooms – two of which benefit from en suites - there’s plenty of space upstairs for you to spread out.
Stamp Duty paid^ with this home, saving you £9,000!The Willow is the ultimate family home, which provide huge amounts of flexibility that can be adapted to suit your lifestyle. The stunning open-plan kitchen/dining/family area with bi-fold doors to the garden is ideal for family life ...
This home is available on our Key Worker Scheme**, plus flooring is included throughout saving you over £23,000!The Willow is the ultimate family home, which provide huge amounts of flexibility that can be adapted to suit your lifestyle. The stunning open-plan kitchen/dining/family ar...
This large family home boasts a generous lounge with bay window and west facing garden off the kitchen, with handy utility area and integral garage. This home is ideal for modern family living. Located off a private drive at the end of a cul de sac, the bright lounge is enhanced by a bay wind...
![DS12893 [BH] 03 - X411 Willow Plot 89_web](https://media.rightmove.co.uk:443/dir/crop/10:9-16:9/property-photo/0305b1ef9/170974505/0305b1ef977ccf24f5840e953b9948b8_max_476x317.jpeg)






