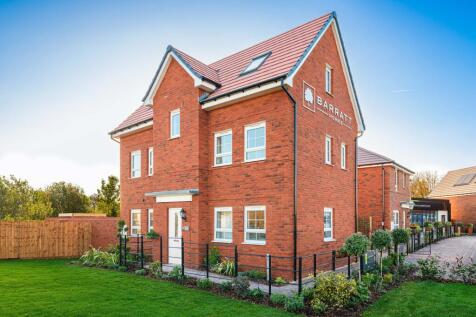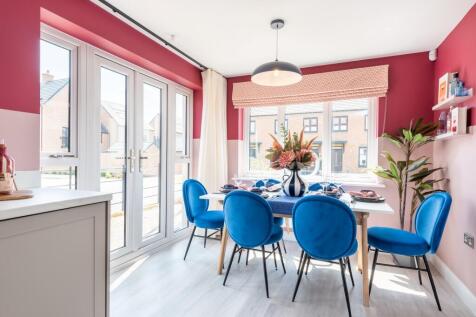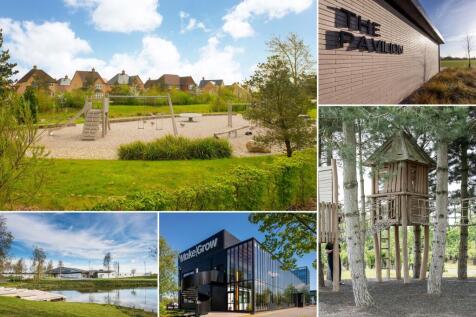New Homes and Developments For Sale in Blackstone Leys, Huntingdon, Cambridgeshire
£5K DEPOSIT CONTRIBUTION - FLOORING PACKAGE INCLUDED - SOLAR PANELS - EV CHARGING POD - The Hesketh features an open-plan kitchen diner with French doors onto the garden. While the lounge offers a retreat to relax into in the evenings. Upstairs are two double bedrooms, the main with en-suite. Plu...
£16,600 DEPOSIT BOOST* - UPGRADED KITCHEN + INTEGRATED APPLIANCES - SOLAR PANELS INCLUDED - EV CHARGING POD INCLUDED - THE ARCHFORD - This three bedroom home includes an open plan kitchen with a dining area and French doors to the garden. A spacious lounge and a cloakroom complete the ground floo...
FLOORING PACKAGE INCLUDED - SOLAR PANELS & EV CHARGING POD INCLUDED - SOUTH FACING GARDEN - THE CROMWELL - Featuring an open-plan kitchen diner with French doors onto the garden. At the front of the home is a spacious lounge. Upstairs are two double bedrooms, the main with en-suite. There is also...
Step into a modern open-plan family home at The Bakewell End. This three-bedroom home is part of the luxurious Heritage Collection that combines classically-inspired exteriors with all the amenities you need for convenient modern living - including ultrafast broadband and an Eco Electric build th...
SOUTH FACING GARDEN - **£5,000 Deposit Boost ** - Upgraded kitchen - Solar panels & EV charging pod included - The CromweLL - Featuring an open-plan kitchen diner with French doors onto the garden. At the front of the home is a spacious lounge. Upstairs are two double bedrooms, the main with en-s...
The Buxton Mid offers exemplary modern living in a perfectly-sized two-bedroom home. The property combines a stunning exterior inspired by Arts and Crafts architecture with a modern open-plan downstairs for a true sense of space. Powered by an air source heat pump, this Eco Electric home offers g...








