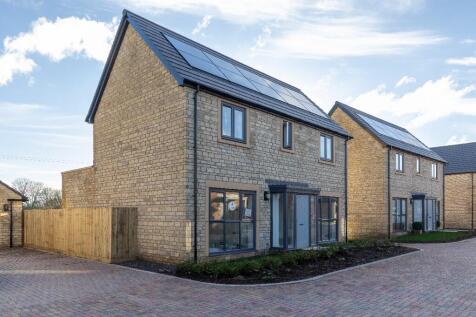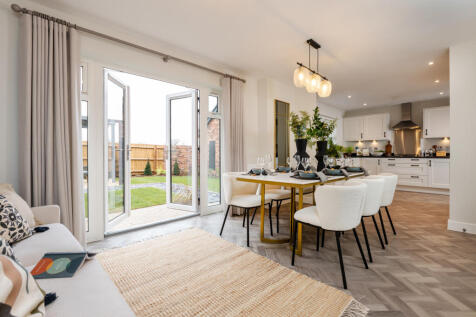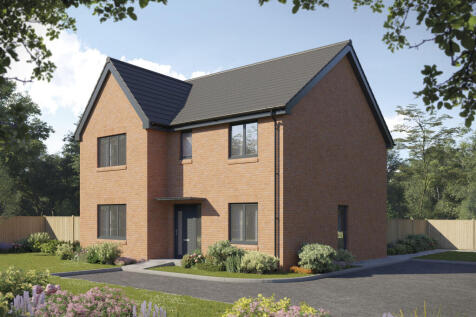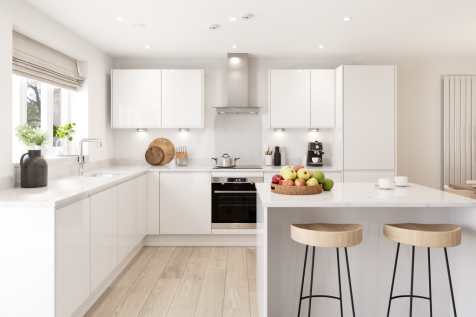New Homes and Developments For Sale in Bleet, Trowbridge, Wiltshire
The largest of the homes on the development, The Philosopher is supremely spacious and offers an outstanding kitchen-diner to the rear. Four bedrooms with master en-suite as well as a separate study make for practical living whilst other benefits include a garage, EV charger and solar panels.
*Only Two Houses Remaining* An impressive family home with south facing garden, comprising of an open-plan, kitchen/dining/living space and five bedrooms. Spectacular detached property with a spacious ground floor comprising an open plan kitchen/dining/living area with french doors leading to th...
*Only Two Houses Remaining* This detached family home benefits from a luxury fitted kitchen and wrap-around garden. A contemporary four bedroom detached family home featuring an impressive open plan kitchen/ dining/living room with doors leading to the garden. The ground floor also benefits from...
FINAL HARTPURY! A striking double fronted 4 bedroom detached home with CONTEMPORARY OPEN PLAN kitchen leading on to a SOCIABLE SUN LOUNGE. Upstairs boasts a principal bedroom with ENSUITE SHOWER ROOM and BUILT IN WARDROBE. The garden boasts a HOME OFFICE GARDEN ROOM to the rear of the single garage.
The largest of the homes on the development, The Philosopher is supremely spacious and offers an outstanding kitchen-diner to the rear. Four bedrooms with master en-suite as well as a separate study make for practical living whilst other benefits include a garage, EV charger and solar panels.
The largest of the homes on the development, The Philosopher is supremely spacious and offers an outstanding kitchen-diner to the rear. Four bedrooms with master en-suite as well as a separate study make for practical living whilst other benefits include a garage, EV charger and solar panels.
Save up to £12,500 with Bellway. The Philosopher is a new, chain free & energy efficient home with an OPEN-PLAN kitchen, dining & family area with French doors to the garden, utility room, STUDY, en suite to bedroom 1 & a 10-year NHBC Buildmark policy^.
The largest of the homes on the development, The Thespian is supremely spacious and offers an outstanding kitchen-diner to the rear. Four bedrooms with master en-suite as well as a separate study make for practical living whilst other benefits include a garage, EV charger and solar panels.
The Brampton has the flexibility of open-plan space as well as separate private space. The main living area, with kitchen, dining and family zones, is at the heart of this home, while the living room and study give you all the opportunity to take a break and have some quiet time when you need it.
The Brampton has the flexibility of open-plan space as well as separate private space. The main living area, with kitchen, dining and family zones, is at the heart of this home, while the living room and study give you all the opportunity to take a break and have some quiet time when you need it.
The Bowyer is a handsome, double fronted home which enjoys bright and spacious accommodation. A large, dual aspect living room and a superb heart of the home kitchen-diner offer heaps of entertaining space whilst upstairs there are four bedrooms with a master en-suite. Driveway parking with EV ch...
Save thousands with Bellway. The Bowyer is an energy efficient home with an open-plan kitchen, family & dining area, UTILITY ROOM, dual-aspect living room & EN SUITE to bedroom 1. Plus is new, chain free & comes with a 10-year NHBC Buildmark policy^
The Mason is a fantastic detached house which enjoys a stunning open plan living space as well as a separate lounge. Solar panels and EV charger provide modern convenience whilst driveway parking leads to a garage. If you want a spotless home from a 5* rated builder, look no further.
The Mason is a fantastic detached house which enjoys a stunning open plan living space as well as a separate lounge. Solar panels and EV charger provide modern convenience whilst driveway parking leads to a garage. If you want a spotless home from a 5* rated builder, look no further.
Key worker? We'll contribute £18,999 TOWARDS YOUR DEPOSIT. Brand new home with PHOTOVOLTAIC SOLAR PANELS and EV CHARGER. Plot 39 | The Woodcote | Platinum Place, Hilperton | Barratt Homes. This home has a modern kitchen with space for a breakfast table. There's also a lounge with French doors t...





















