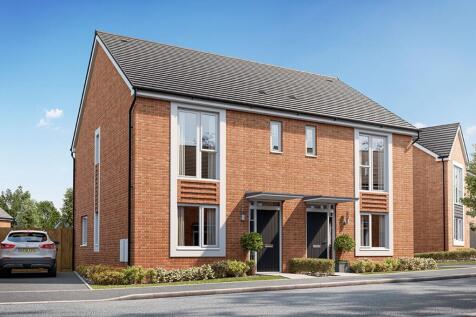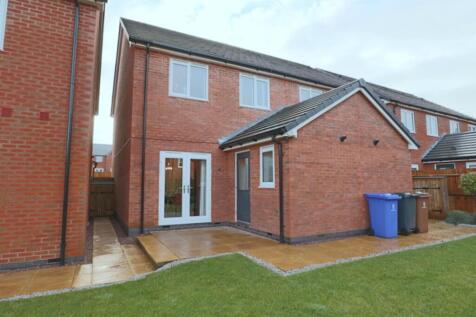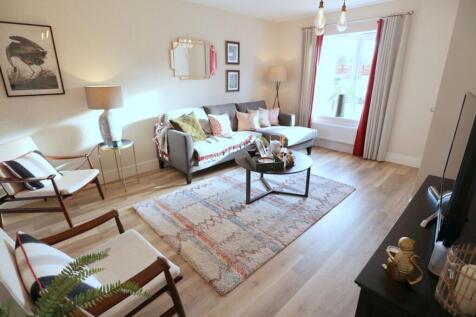New Homes and Developments For Sale in Blythe Bridge, Stoke-On-Trent, Staffordshire
You’ll be guaranteed to fall in love with our Dalescord home. The kitchen, the family dining room is where the heart of the home is. Offering you all your family’s needs which soft closing doors to keep those little fingers safe to the French patio doors in the dining room drawing the...
The Deveron is a four-bedroom family home with an iconic statement floor-to-ceiling window – drawing in the natural light giving a greater sense of overall wellbeing. Downstairs is completed with a separate family room to the kitchen diner making it the ideal place to socialise. Upstairs is...
Enjoy an open plan kitchen-diner with bi-fold doors leading out to the rear garden and a dual aspect lounge with French doors also leading to the rear garden. Making it the perfect place to entertain family or friends. Upstairs you’ll find four spacious bedrooms and family bathroom. In the...
Enjoy an open-plan living room and kitchen-diner with bi-fold doors leading to the rear garden, making it the perfect place to entertain or relax with family and friends. The ground floor also has a downstairs study which is ideal for home working, and a utility room. The Drummond really does hav...
The Dovesnest home ticks all the boxes. Light, spacious and contemporary is what this home stands for. Offering you a desirable kitchen island, perfect for entertaining, with an open plan layout including important needs of integrated appliances this home really does have it all. Plot 2002 Ten...
The Dufton has everything you need from a dual aspect lounge opening out to the rear garden, to an open plan kitchen-diner with a handy utility cupboard. Working from home isn’t a problem with the first-floor study, and with four spacious bedrooms, this home is large enough for the whole fa...
Stunning 4-bedroom detached house named The Paris. Modern kitchen, utility cupboard, lounge, 2 double bedrooms on 1st floor, study, 2 additional bedrooms on 2nd floor. Enclosed garden, parking, garage on site. With easy A50 access and amenities nearby. **Images for illustration only.**
If you’re looking for the perfect three-bedroom detached home, then The Callow is the one for you. Enjoy an open plan kitchen-dining room, where all of the family can get together to eat, work or socialise. Also, the ground floor benefits from a separate living room. Upstairs is home to thr...
If you are after the perfect detached three-bedroom home, then The Calder is the one for you. Enjoy a garden view from the living room through to the kitchen-diner, where all of the family can get together to eat or work. Upstairs offers the perfect sanctuary for all family members to retreat to ...
Experience modern, eco-conscious living in The Kea, a stunning new build home in Blythe Fields. Featuring an open-plan kitchen-diner, spacious living area, 3 bedrooms, and contemporary design throughout. Embrace sustainable luxury in this thoughtfully curated property.
The Houghton - 3-bed semi-detached property at Blythe Fields by St Modwen Homes. Bright and airy ground floor with kitchen diner, guest WC, and laundry area. Three bedrooms upstairs, master with en suite. Easy access to A50 and amenities. Modern home security and heating technology.
It’s all about open-plan in the Capplebarrow. If it’s light and spacious you are after then no need to look any further, this home is for you. The family, kitchen, and dining space offer you an ample & modern style of living. The master bedroom features an en-suite and fitted ward...
It’s all about open-plan in the Capplebarrow. If it’s light and spacious you are after then no need to look any further, this home is for you. The family, kitchen, and dining space offer you an ample & modern style of living. The master bedroom features an en-suite and fitted ward...
This new home offers flexibility with not one but two en-suite bathrooms. Meaning whether you're having guest to stay, or moving in with a friend, you both get your own space to un-wind after a busy day. This home also benefits from an open-plan living-diner with French doors leading out to the r...



