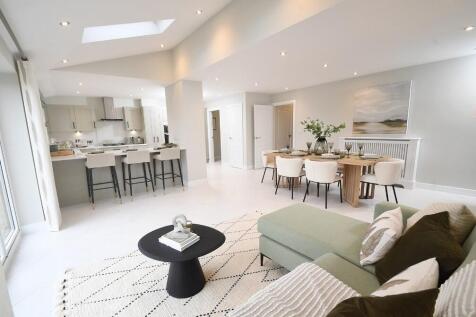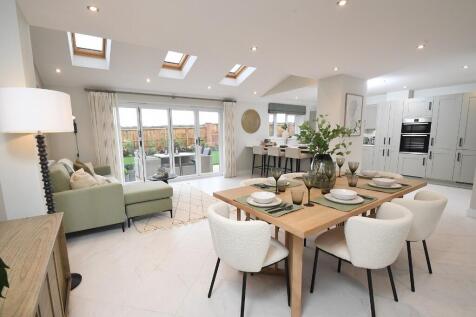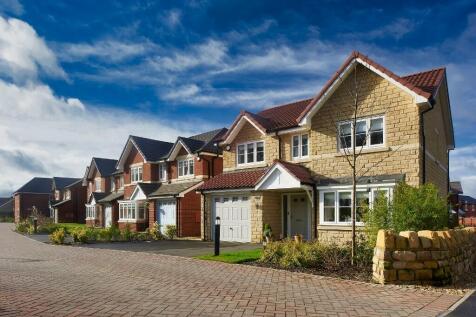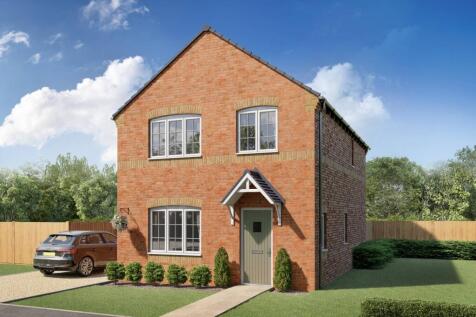New Homes and Developments For Sale in Bolsover, Chesterfield, Derbyshire
A CONTEMPORARY NEW-BUILD OFFERING COMFORT, SPACE, AND STYLE... Set within the countryside-edge surroundings of Appleton View, this impressive five-bedroom, three-storey home offers expansive and flexible living designed for modern family lifestyles. The ground floor is introduced by a we...
MODERN LIVING STARTS HERE WITH THIS ATTRACTIVE NEW-BUILD PROPERTY... This exceptional detached home at Appleton View combines contemporary design with generous living space across three thoughtfully arranged floors, delivering elegance, practicality, and a sense of refined comfort. From ...
CONTEMPORARY LIVING IN THOUGHTFULLY DESIGNED THIS NEW-BUILD HOME... Positioned on the edge of the countryside at Appleton View, this beautifully proportioned four-bedroom home combines elegant family living with a thoughtfully landscaped setting and excellent connectivity. A welcoming en...
AN EXCITING OPPORTUNITY TO OWN A STYLISH NEW-BUILD HOME... Set within the countryside-edge surroundings of Appleton View, this beautifully crafted bungalow offers refined single-storey living within a thoughtfully landscaped and tranquil setting. A welcoming entrance leads into the heart...
STYLISH NEW-BUILD HOME DESIGNED FOR MODERN LIVING... Set within the countryside-edge surroundings of Appleton View, this elegant home offers contemporary living within a thoughtfully landscaped, green setting that blends seamlessly with the surrounding countryside and local amenities. Th...
A SPACIOUS NEW-BUILD DESIGNED TO IMPRESS... Set within the countryside-edge surroundings of Appleton View, this thoughtfully designed four-bedroom home offers refined family living within a well-connected and beautifully landscaped setting. A light and airy entrance hallway creates a wel...
A HIGH-QUALITY NEW-BUILD HOME IN A DESIRABLE DEVELOPMENT... Set within the countryside-edge setting of Appleton View, The Sudbury is a thoughtfully designed bungalow offering refined single- storey living within a beautifully landscaped environment that embraces open space and natural surrounding...
A SUPERB NEW-BUILD OFFERING FLEXIBLE AND STYLISH LIVING SPACE... Set within the countryside-edge surroundings of Appleton View, this detached and inviting four-bedroom home offers refined family living within a thoughtfully landscaped and well-connected setting. A welcoming entrance lead...
The four bedroom Longford boasts a large living room leading from a separate entrance hall, taking you to a stunning contemporary kitchen-dining area with French doors opening onto the rear garden. There is also a useful utility room and WC to the downstairs space. Upstairs you'll benefit from fo...
The Renmore is a beautiful three bedroom home that offers the perfect space for modern living. A central staircase separates the contemporary kitchen-diner, with French doors leading out into the garden and the spacious living room. Downstairs also benefits from a handy WC. Upstairs you'll find t...
AN EXCEPTIONAL NEW-BUILD HOME FINISHED TO A HIGH STANDARD THROUGHOUT... Set on the countryside edge of Bolsover, Appleton View offers elegant homes within a thoughtfully landscaped setting, with mature trees, hedgerows and green corridors preserved to create a naturally beautiful environment.
DESIGNED WITH TODAY'S LIFESTYLE IN MIND, THIS STUNNING NEW-BUILD AWAITS... Set within the countryside-edge surroundings of Appleton View, this beautifully designed semi-detached home offers contemporary living within a thoughtfully landscaped setting that balances open space, nature and connectiv...
A CONTEMPORARY NEW-BUILD HOME READY TO WELCOME IT'S FIRST OWNERS... Nestled on the edge of the countryside at Appleton View, this beautifully designed three-bedroom home combines modern family living with a thoughtfully landscaped and well-connected setting. A welcoming entranc...







