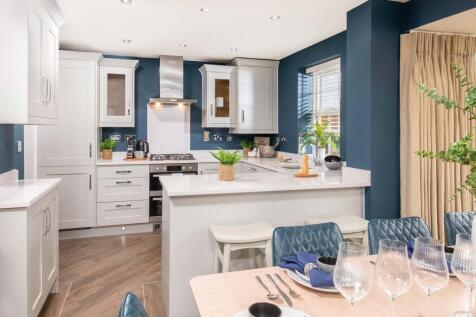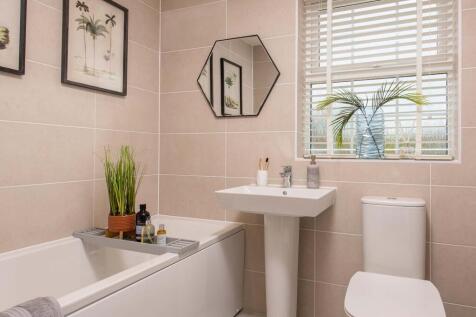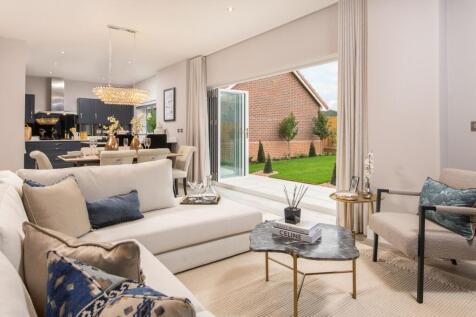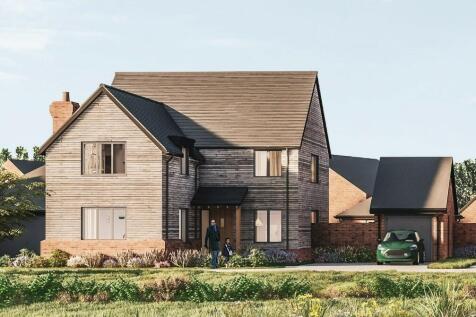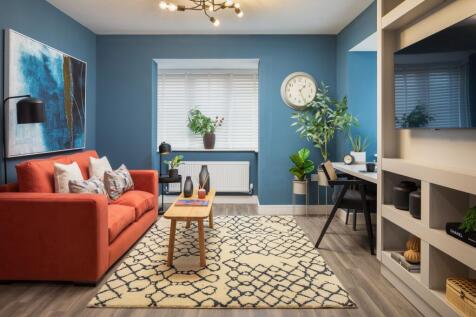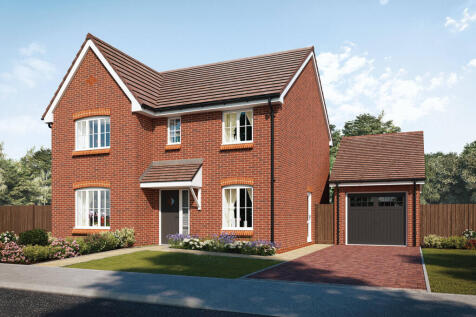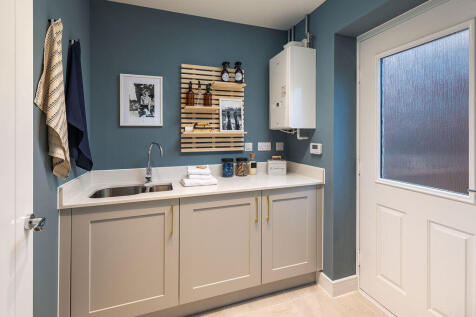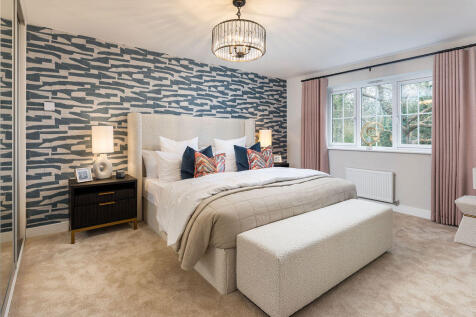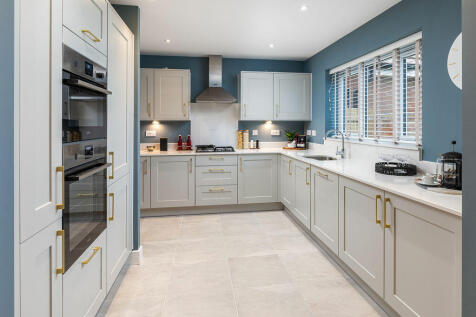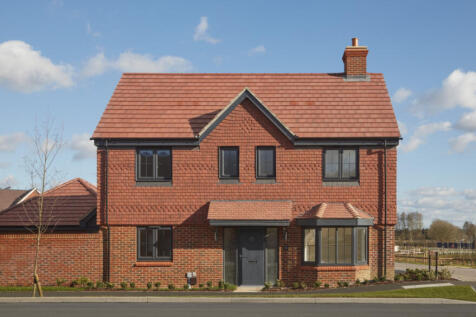New Homes and Developments For Sale in Boxhill, Abingdon, Oxfordshire
This 4 bedroom detached home can be found at The Meadows It has an open plan kitchen with dining area and a separate utility. There's also a glazed bay with French doors to the garden. A spacious lounge, cloakroom and some handy storage space completes the ground floor. Across two floors, you'll...
PLOT 306 | THE MANNING | THE MEADOWS Large detached home with an open plan kitchen and separate UTILITY. There's also a spacious lounge, separate dining room and a STUDY. Upstairs you'll find FOUR DOUBLE bedrooms, two EN SUITES and a single. Speak to us today to find out more! WHY BUY AT AB...
PLOT 307 | THE MANNING | THE MEADOWS Large detached home with an open plan kitchen and separate UTILITY. There's also a spacious lounge, separate dining room and a STUDY. Upstairs you'll find FOUR DOUBLE bedrooms, two EN SUITES and a single. Speak to us today to find out more! WHY BUY AT THE...
Save £33,750 with your Stamp Duty paid when you purchase Plot 223, The Langham at Church Farm, an energy-efficient four-bedroom home that is thoughtfully made for life, whilst providing the latest technology to maximise your comfort and appeal to the environmentally conscious buyer.
Plot 201, The Quinton at Church Farm, Radley is a welcoming 4-bedroom home designed for real life. Enjoy hosting in the kitchen/dining room, focus in the separate study, and unwind in the peaceful master suite - a perfect family retreat.
The Quinton is a welcoming 4-bedroom home which is sure to impress from the moment you step inside. From hosting special occasions in the kitchen/dining room, to a separate study in which to work, and a master suite as your refuge from the bustle of family, this home is designed for real life.
This 4 bedroom detached home can be found at The Meadows It has an open plan kitchen with dining area and a separate utility. There's also a glazed bay with French doors to the garden. A spacious lounge, cloakroom and some handy storage space completes the ground floor. Across two floors, you'll...
PLOT 411 | THE BAYSWATER | THE MEADOWS Spacious detached home with an OPEN PLAN kitchen and French doors to the garden. There's a large EN SUITE main bedroom with DRESSING AREA on the top floor. Three further doubles complete this home. Comes with garage and parking. Speak to us today to find...
Set within the desirable Church Farm development in Radley, this beautifully designed home combines modern comfort with timeless elegance. Three spacious double bedrooms and a versatile ground floor study make it ideal for families or those seeking flexible living.

