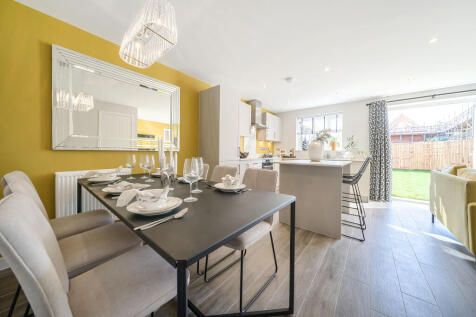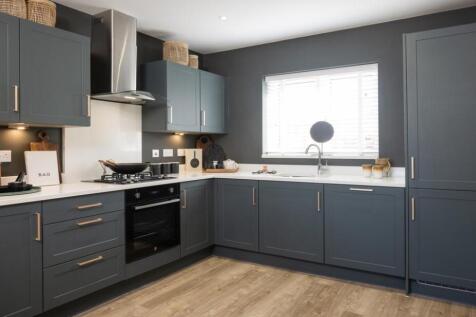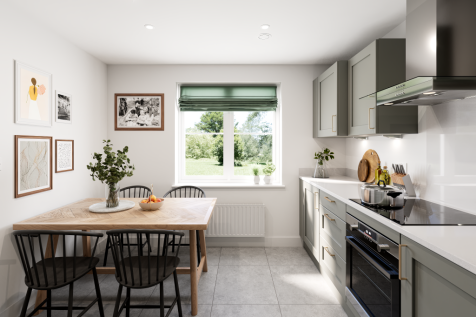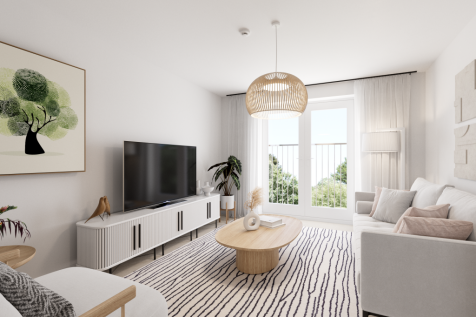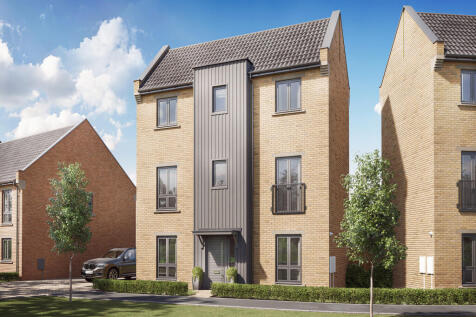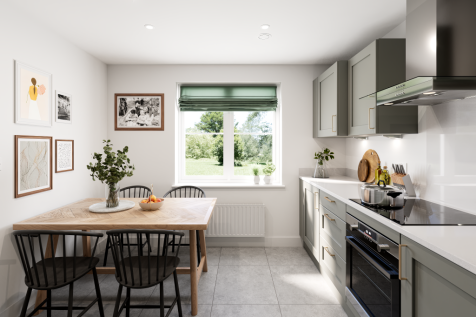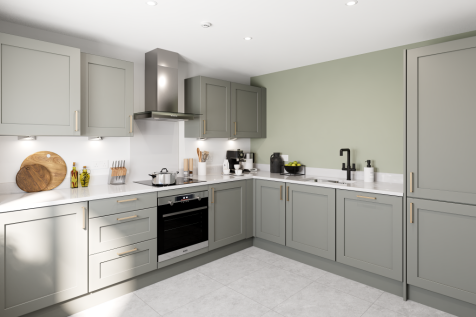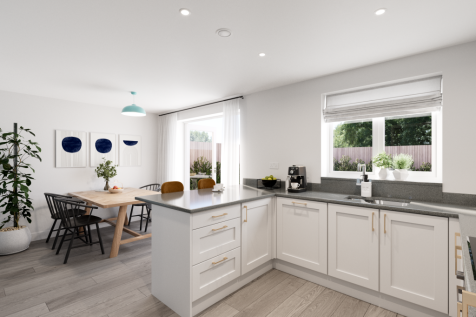New Homes and Developments For Sale in Braintree, Essex
DEPOSIT CONTRIBUTION AVAILABLE! Eco electric home heated by AIR SOURCE HEAT PUMP! A three bedroom THREE STOREY home with an IMPRESSIVE MAIN SUITE WITH EN-SUITE TO ITS OWN FLOOR LEVEL. Including an OPEN PLAN KITCHEN/DINING ROOM, spacious lounge and downstairs CLOAKROOM. Complete with two parking s...
The four-bedroom Blackwater features a great open-plan kitchen/dining/family room, perfect for entertaining and spending time together. There’s also a separate living room and study, downstairs utility and WC, en suite to bedroom one and several handy storage cupboards.
An attractive three-storey home, the Panfield has an open-plan kitchen/dining room, a living room and four bedrooms. The top floor bedroom has an en suite and storage cupboard. The downstairs WC, six storage cupboards and off-road parking mean it’s practical as well as stylish.
An attractive three-storey home, the Boreham has a kitchen, dining room/snug, living room and three large bedrooms. The top floor bedroom also offers an en suite. The extensive hallway, downstairs WC, four storage cupboards and off-road parking mean it’s practical as well as stylish.
An attractive three-storey home, the Boreham has a kitchen, dining room/snug, living room and three large bedrooms. The top floor bedroom also offers an en suite. The extensive hallway, downstairs WC, four storage cupboards and off-road parking mean it’s practical as well as stylish.
An attractive three-storey home, the Panfield has an open-plan kitchen/dining room, a living room and four bedrooms. The top floor bedroom has an en suite and storage cupboard. The downstairs WC, six storage cupboards and off-road parking mean it’s practical as well as stylish.
DEPOSIT CONTRIBUTION AVAILABLE! Eco electric home heated by AIR SOURCE HEAT PUMP! A three bedroom THREE STOREY home with an IMPRESSIVE MAIN SUITE WITH EN-SUITE TO ITS OWN FLOOR LEVEL. Including an OPEN PLAN KITCHEN/DINING ROOM, spacious lounge and downstairs CLOAKROOM. Complete with two parking s...
An attractive three-storey home, the Panfield has an open-plan kitchen/dining room, a living room and four bedrooms. The top floor bedroom has an en suite and storage cupboard. The downstairs WC, six storage cupboards and off-road parking mean it’s practical as well as stylish.
The Aylesbury is a well-appointed Three Bedroom Detached Family Home in the new development of Templar Green. Templar Green is a stunning new development of 2, 3 and 4 bedroom homes focused on environmental harmony. The community offers spacious green areas with natural landscaping, includin...
With three bedrooms, two bathrooms and two spacious family-friendly living areas - one with a bay window - the Lanham gives you plenty of space to spread out, to have time out, and to have time together. There’s also a utility room, downstairs WC and lots of storage throughout for convenience.
With three bedrooms, two bathrooms and two spacious family-friendly living areas - one with a bay window - the Lanham gives you plenty of space to spread out, to have time out, and to have time together. There’s also a utility room, downstairs WC and lots of storage throughout for convenience.
This home is just right for a family, with two sociable living spaces, French doors to the garden and a utility room. An en suite for the grown-ups and a family bathroom for the kids save a queue in the morning. The Terling’s third bedroom would make a great office if that’s a priority on your list.
INCLUDING 5% DEPOSIT CONTRIBUTION TO THE VALUE OF £20,000! A 2 bedroom semi-detached home with an OPEN PLAN KITCHEN/DINING AREA, separate lounge and DOWNSTAIRS CLOAKROOM. The first floor comprises of 2 LARGE DOUBLE BEDROOMS WITH EN-SUITE. The ground floor is all about modern living, with high-qu...
The two/three-bedroom Fairstead benefits from an open-plan kitchen/dining room and a living room, giving you a balance of family time and a quiet space. French doors let the outdoors in, while upstairs you’ll find two/three bedrooms - one with an en suite - a bathroom and storage cupboard.
The Notley is a home that’s ideal for family life. An en suite bedroom with a storage cupboard looks after the grown-ups, the open plan kitchen/dining room with French doors takes care of an inside-outside lifestyle and a downstairs WC provides an extra practical aspect.
DEPOSIT CONTRIBUTION AVAILABLE! A perfect starter home with an OPEN PLAN KITCHEN/DINING AREA, separate lounge and DOWNSTAIRS CLOAKROOM. The first floor comprises of 2 LARGE DOUBLE BEDROOMS, one with an EN-SUITE and a separate family bathroom. The ground floor offers a real sense of space, and bo...




