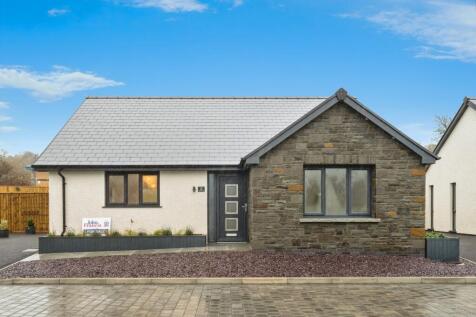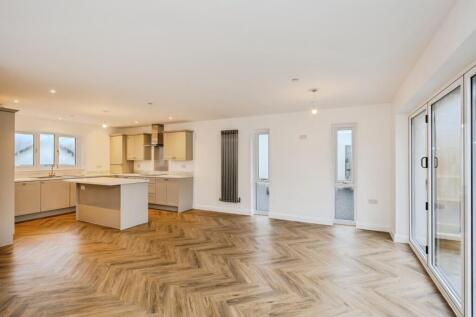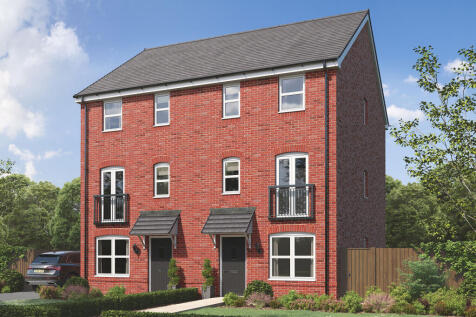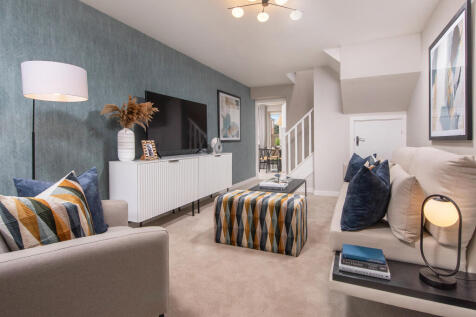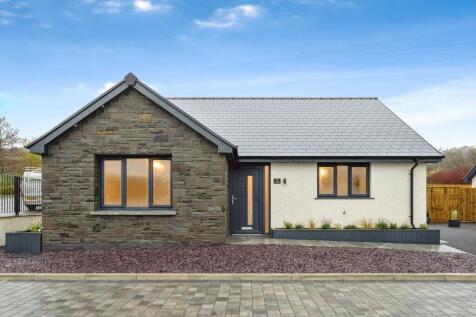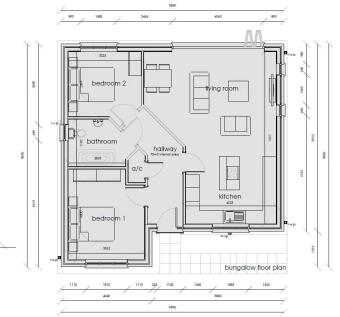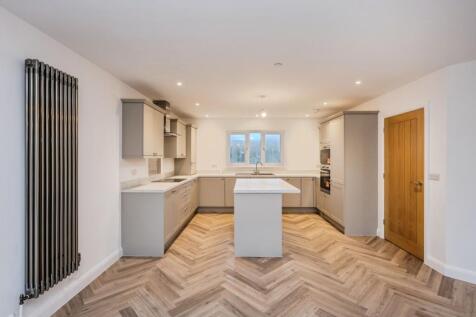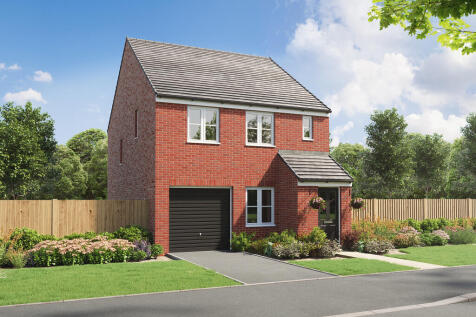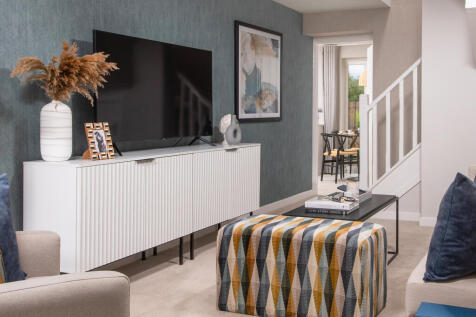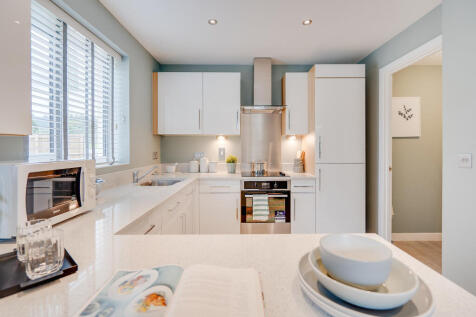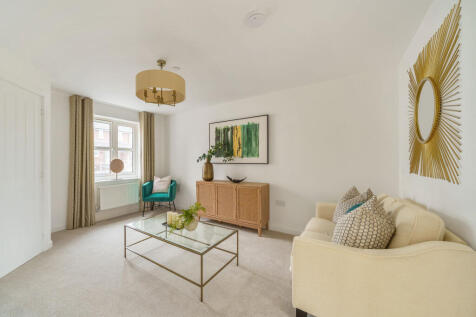New Homes and Developments For Sale in Brecknockshire
OPEN DAY SATURDAY 17TH 11.00AM - 2PM COME AND JOIN US FOR A WALK AROUND THESE BEAUTIFUL PROPERTIES AND AN INFORMAL CHAT A rare opportunity to purchase an executive new-build bungalow nestled in the picturesque village of Severn Sisters, Neath This beautifully designed two -bedroom...
A brand-new, semi-detached 3-bedroom home, part of an exclusive phased development on the edge of the village of Bronllys. Built to the high standards you’d expect from ButlerWall Homes, featuring a beautifull modern kitchen and stylish, contemporary bathrooms The perfect blend of comfort ...
Prices from £295.000-£305,000 A choice of 6 brand-new, semi-detached 3-bedroom homes are available as part of an exclusive phased development, with the first phase scheduled for completion by late spring 2026. Built to the high standards you’d expect from ButlerW...
Don't miss out on this incredible opportunity to own a stunning detached bungalow in the charming Neath suburb of Seven Sisters. This exceptional property is a must-see for those looking for a new build home with impeccable quality.
Don't miss out on this incredible opportunity to own a stunning detached bungalow in the charming Neath suburb of Seven Sisters. This exceptional property is a must-see for those looking for a new build home with impeccable quality.
OPEN DAY SATURDAY 17TH 11.00AM - 2PM JOIN US TO ENJOY WORKING AROUND THESE BEAUTIFUL BUNGALOWS SITUATED WITHIN A SMALL TRANQUIL VILLAGE call to book appointment A rare opportunity to purchase an executive new-build bungalow nestled in the picturesque village of ...
The Clayton Corner features an open-plan kitchen diner and impressive living room with French doors opening into the garden, a utility room, WC and storage cupboard. Upstairs you'll find three bedrooms, including a large en suite bedroom one, a family-sized bathroom and handy storage cupboard.
Don't miss out on this incredible opportunity to own a stunning detached bungalow in the charming Neath suburb of Seven Sisters. This exceptional property is a must-see for those looking for a new build home with impeccable quality.
OPEN DAY SATURDAY 17TH 11.00AM - 2PM COME AND JOIN US FOR A WALK AROUND THESE BEAUTIFUL PROPERTIES AND AN INFORMAL CHAT A rare opportunity to purchase an executive new-build bungalow nestled in the picturesque village of Severn Sisters, Neath This beautifully designed two -bedroom...
Louvain Properties are pleased to offer this plot of land adjacent Fairfield, Tredegar. Approved planning permission for 2x two semi- detached houses and one detached house. All checks on ground completed. ** CLOSE TO LOCAL SCHOOLS & AMENITIES ** SEMI- DETACHED & DETACHED HOUSE **
NEW RELEASE! Plot 1, The Beech a beautifully designed one-bedroom bungalow. One of only 5 private new homes located in the popular village of Peterchurch at the heart of Herefordshire’s Golden Valley just 12 miles west of Hereford and in the foothills of the Welsh borders. B...
A choice of 4 brand-new, semi-detached 2-bedroom homes are available as part of an exclusive phased development, with the first phase scheduled for completion by late spring 2026. Built to the high standards you’d expect from ButlerWall Homes, each property features a beautifully desig...
A choice of 2 brand-new, semi-detached 2-bedroom homes are available as part of an exclusive phased development, with the first phase scheduled for completion by late spring 2026. Built to the high standards you’d expect from ButlerWall Homes, each property features a beautifully desig...
***BRAND NEW HOME IN A VILLAGE POSITION!!!*** This fantastic family home located centrally in the village of Cilmery is ready to move into and will provide modern, stylish accommodation with private gardens and off-road parking! Subject to affordable housing occupancy criteria.
***BRAND NEW HOME IN A VILLAGE POSITION!!!*** This fantastic family home located centrally in the village of Cilmery is ready to move into and will provide modern, stylish accommodation with private gardens and off-road parking! Subject to affordable housing occupancy criteria.
Perfectly proportioned, the Alnmouth has a stylish open-plan kitchen/dining/living room. It features flexible first-floor rooms, a good-sized family bathroom, handy storage cupboards and parking. Ideal if you are a first-time buyer looking for a fresh modern home you can make your own.
Perfectly proportioned, the Alnmouth has a stylish open-plan kitchen/dining/living room. It features flexible first-floor rooms, a good-sized family bathroom, handy storage cupboards and parking. Ideal if you are a first-time buyer looking for a fresh modern home you can make your own.
Perfectly proportioned, the Alnmouth has a stylish open-plan kitchen/dining/living room. It features flexible first-floor rooms, a good-sized family bathroom, handy storage cupboards and parking. Ideal if you are a first-time buyer looking for a fresh modern home you can make your own.
