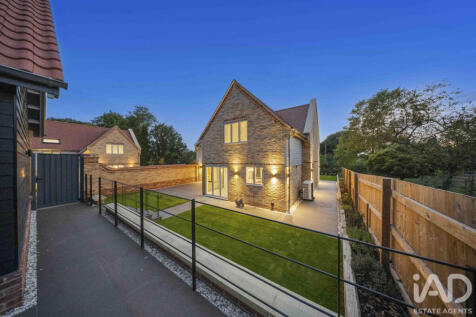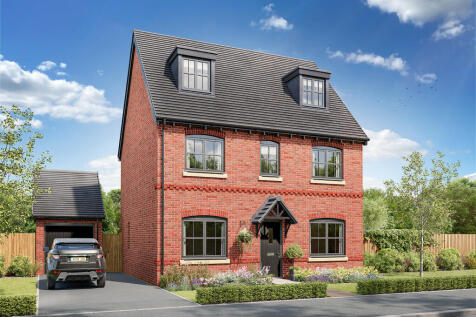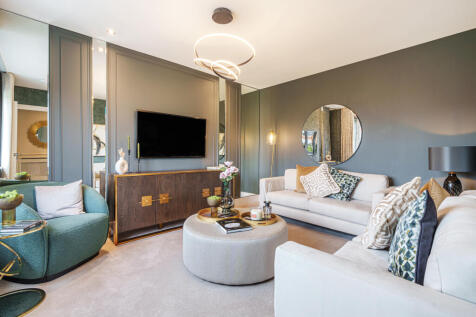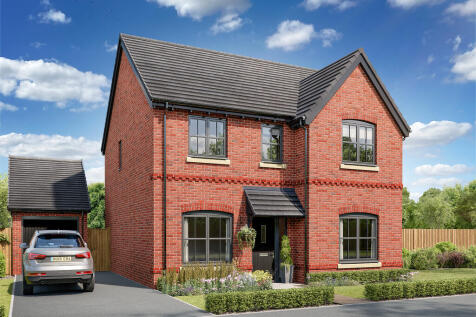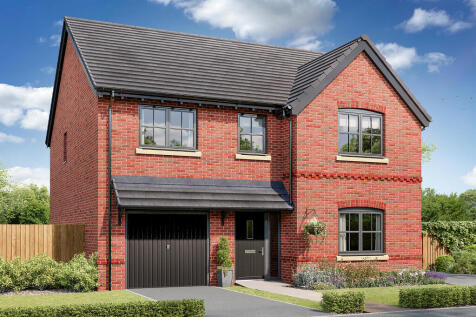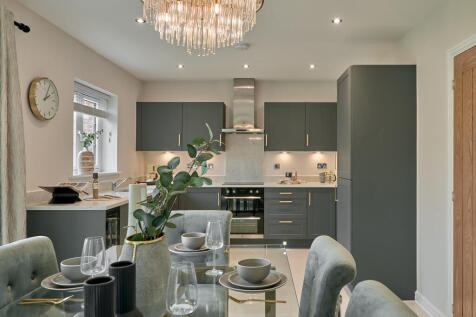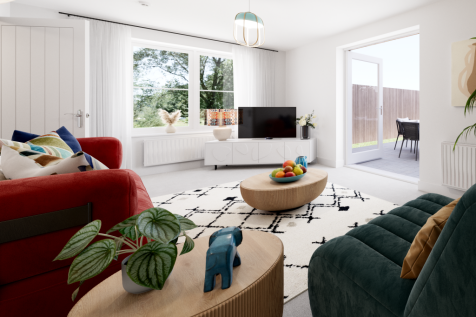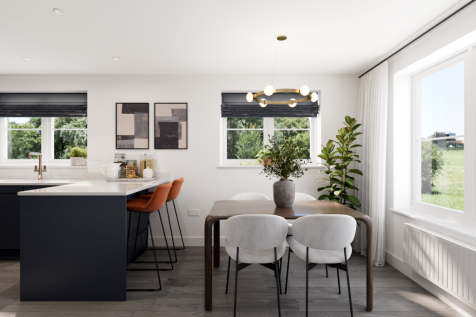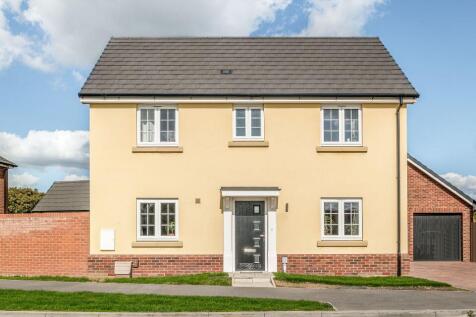New Homes and Developments For Sale in Broad Piece, Ely, Cambridgeshire
The Kingsand features a large L-shaped open-plan kitchen/dining/living room, which has bi-fold doors to the garden, and there are five bedrooms and four bathrooms. Both the bedrooms on the second floor are en suite, while bedroom one also enjoys a dressing room.
This is a classic double-fronted, three-storey town house. The Kingsand has kerb appeal as well as an excellent and well-planned layout inside. Particularly strong features are the large L-shaped open-plan kitchen/dining/living room, which has bi-fold doors to the garden, and the balance...
The Kingsand features a large L-shaped open-plan kitchen/dining/living room, which has bi-fold doors to the garden, and there are five bedrooms and four bathrooms. Both the bedrooms on the second floor are en suite, while bedroom one also enjoys a dressing room.
This is a classic double-fronted, three-storey town house. The Kingsand has kerb appeal as well as an excellent and well-planned layout inside. Particularly strong features are the large L-shaped open-plan kitchen/dining/living room, which has bi-fold doors to the garden, and the balance...
The Kingsand features a large L-shaped open-plan kitchen/dining/living room, which has bi-fold doors to the garden, and there are five bedrooms and four bathrooms. Both the bedrooms on the second floor are en suite, while bedroom one also enjoys a dressing room.
This is a classic double-fronted, three-storey town house. The Kingsand has kerb appeal as well as an excellent and well-planned layout inside. Particularly strong features are the large L-shaped open-plan kitchen/dining/living room, which has bi-fold doors to the garden, and the balance...
The Lancombe is a stunning four-bedroom home with an enhanced specification. It features an open-plan kitchen/family room with bi-fold doors to the garden, a separate living room, dining room and garage. The first-floor layout includes four bedrooms, a bathroom, en suite and a study.
A huge open-plan kitchen/dining room that incorporates a snug, an island, and bi-fold doors to the garden. There’s a separate living room, a utility room, three bathrooms, a dressing room to bedroom one, and a garage. This is a wonderful new home with enhanced specifications.
LAST REMAINING - Spacious detached bungalow, traditionally built by award winning local developer, K & J Carpenter. The property benefits from underfloor heating from Air Source Heat Pump, Solar panels, double glazing, kitchen with fitted Bosch appliances, separate utility room, cloakroom,...
The Hendon features four bedrooms and two bathrooms, a home office, open-plan kitchen/dining room, and separate living room, this is a home with a carefully considered layout. Bi-fold doors to the garden let the outside in, and internal access to the integral garage is a practical feature.
The Hendon features four bedrooms and two bathrooms, a home office, open-plan kitchen/dining room, and separate living room, this is a home with a carefully considered layout. Bi-fold doors to the garden let the outside in, and internal access to the integral garage is a practical feature.
A brand new individual 3 bedroom detached bungalow offering approximately 1,410 sq ft of accommodation and forming part of a select development of 9 single storey homes located on the south side of the village. The property is finished to a high standard with a triple aspect fitted kitchen/dining...
Spacious detached bungalow, traditionally built by award winning local developer, K & J Carpenter. The property benefits from underfloor heating from Air Source Heat Pump, Solar panels, double glazing, kitchen with fitted Bosch appliances, separate utility room, cloakroom, 3 double bedroom...
The Barnwood is a detached home that will catch your eye if you are looking for more space for your growing family. Or maybe you want to downsize, but still have room for friends and family to stay. Two sociable living spaces, three bedrooms and two bathrooms will certainly help you to do that.
5% Deposit Match worth up to £17,750*! Stylish DOUBLE-FRONTED home. FRENCH DOORS from living room to TURFED rear garden. EN SUITE and BUILT-IN WARDROBES to main bedroom. High specification including INTEGRATED KITCHEN APPLIANCES, all FLOORING included. SINGLE GARAGE and two parking spaces
Designed with families in mind, the Sherwood is a stunning three-bedroom detached home. The open plan kitchen/dining room with French doors leading onto the garden - perfect for gatherings with friends and family. There’s also a generous front-aspect living room and an en suite to bedroom one.


