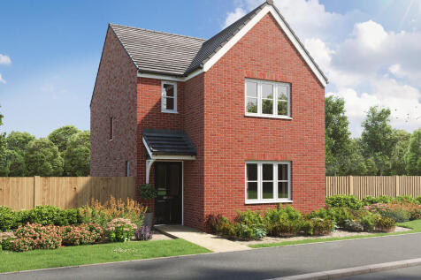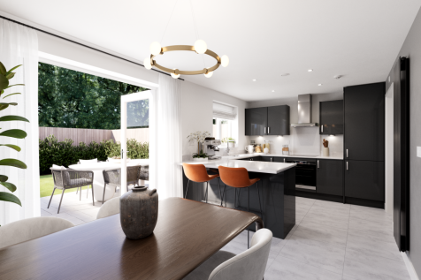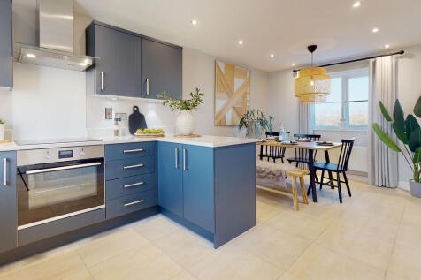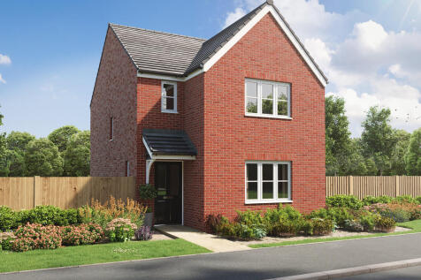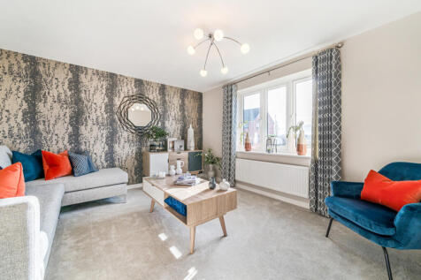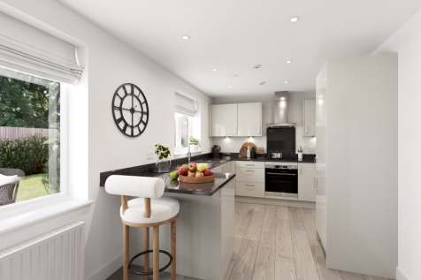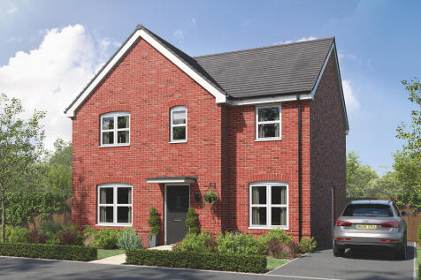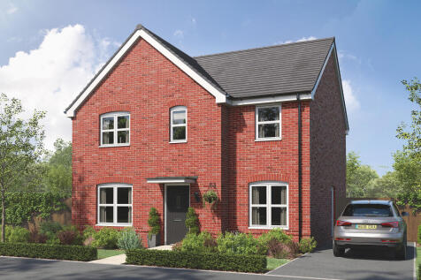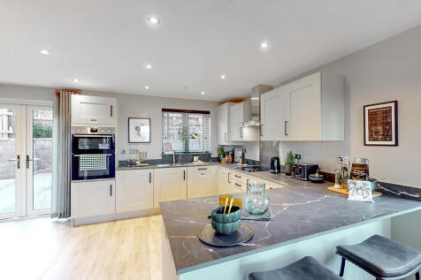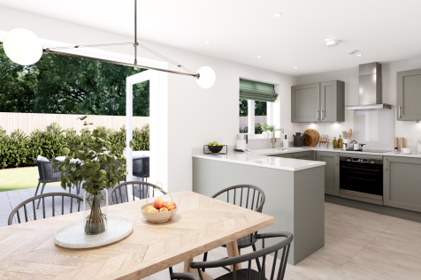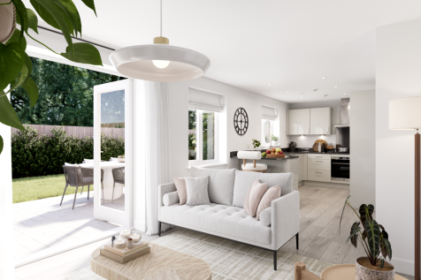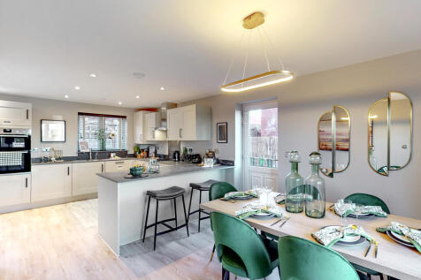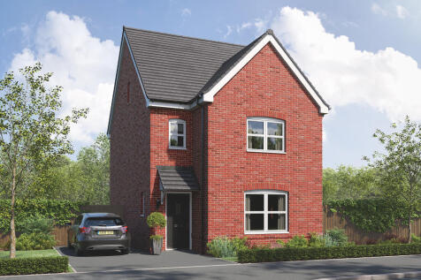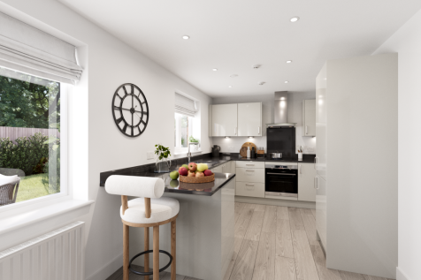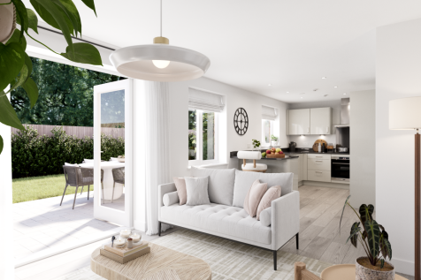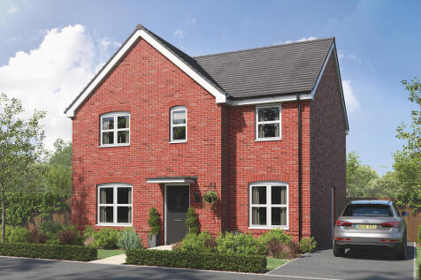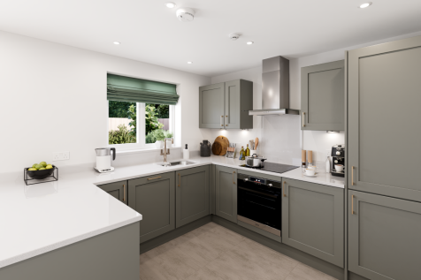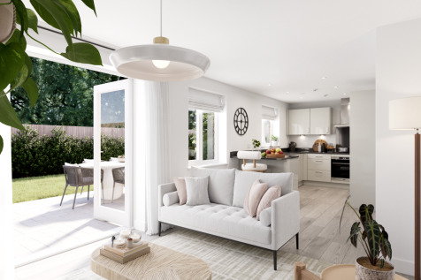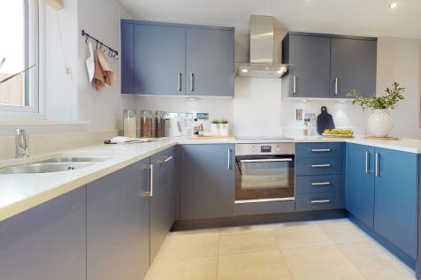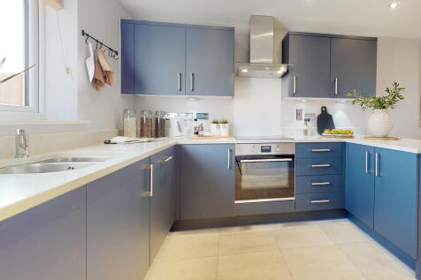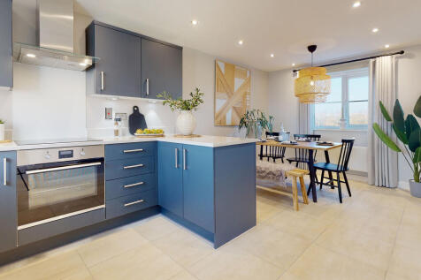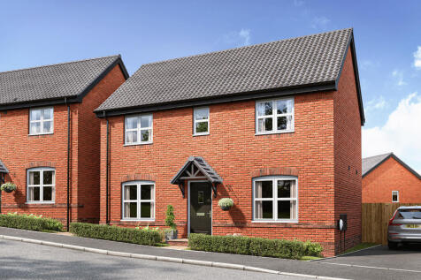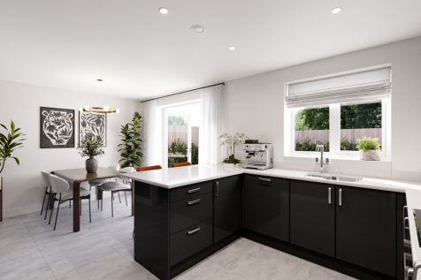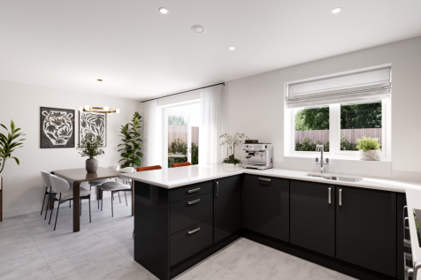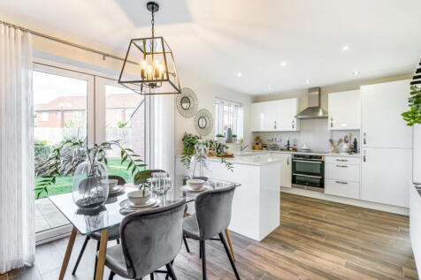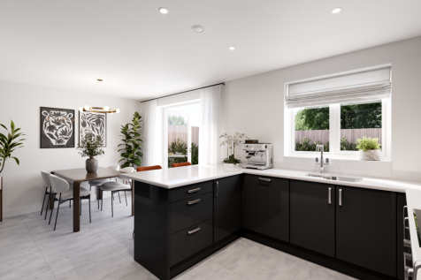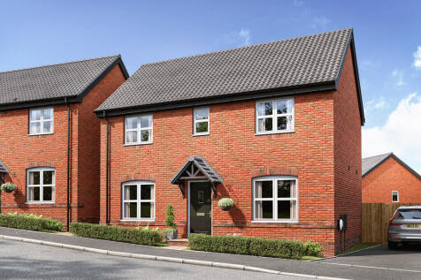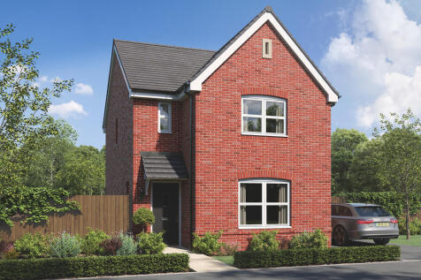New Homes and Developments For Sale in Brockhill, Redditch
This is a popular three-bedroom home. The Sherwood has an open-plan kitchen/dining room and a bright front-aspect living room. A utility room, storage cupboard and downstairs cloakroom complete the ground floor. Upstairs, bedroom one is en suite and there’s a family bathroom and further storage.
The Kielder is a four-bedroom detached family home that’s perfect for modern living with an open-plan kitchen/family room, a living room, a dining room, a downstairs WC and a utility room with outside access. Upstairs, bedroom one has its own en suite and there’s a bathroom and storage cupboards.
The Kielder is a four-bedroom detached family home that’s perfect for modern living with an open-plan kitchen/family room, a living room, a dining room, a downstairs WC and a utility room with outside access. Upstairs, bedroom one has its own en suite and there’s a bathroom and storage cupboards.
The Kielder is a four-bedroom detached family home that’s perfect for modern living with an open-plan kitchen/family room, a living room, a dining room, a downstairs WC and a utility room with outside access. Upstairs, bedroom one has its own en suite and there’s a bathroom and storage cupboards.
Plot 15 The Kennet is a four bedroom, link detached home with a single garage and off road parking, spacious high specification, set in a cul-de-sac of 17 private properties. Estimated build completion March 2026 These brand new homes at Lowans Court are built to a high spe...
Plot 1 'The Glover' is a four bedroom, link detached home with a single garage and off road parking. The Glover is a spacious, high specification property situated within a cul-de-sac of 17 private homes. Estimated build completion March 2026 These brand new homes at Lowan...
Plot 16 The Glover is a four bedroom, link detached high specification home with a single garage and off road parking, set in a cul-de-sac of just 17 private properties. Estimated build completion March 2026 These brand new homes at Lowans Court are built to a high specific...
This four-bedroom, detached home enjoys a living room and kitchen/breakfast room that both have French doors to the garden. There’s a dining room, a utility room, a walk-in storage cupboard and a WC. Upstairs, bedroom one is en-suite, three bedrooms share a family bathroom and there’s more storage.
Sometimes you don’t just need more space, but more private space to call your own. The Greenwood achieves that for you with two ensuite bedrooms - one of them has the second floor to itself – to choose from. This home is great for a growing family, with plenty of space.
Enjoy the best of Redditch and the surrounding area with a new home at The View, our latest development of 2, 3, 4 and 5-bedroom homes, a great choice whether you're a first time buyer or a growing family. Situated on the northern outskirts of
Plot 4 The Chenille is a three bedroom, link detached home with a single garage and off road parking. The Chenille is a spacious high specification home situated in a cul-de-sac of 17 private properties. Estimated build completion March 2026 These brand new homes at Lowans ...
Plot 7 'The Milliner' is a three bedroom, detached home with two off road parking spaces. A spacious, high specification home, situated within a cul-de-sac of 17 private homes. Expected build completion March 2026 These brand new homes at Lowans Court are built to a high sp...
Plot 2 'The Chenille' is a three bedroom, link detached home with a single garage and off road parking. The Chenille is a spacious, high specification property, situated within a cul-de-sac of 17 private properties. Estimated build completion March 2026 These brand new home...
Plot 3 'The Chenille' is a three bedroom, link detached home with a single garage and off road parking. The Chenille is a spacious, high specification property, situated within a cul-de-sac of 17 private properties. Estimated build completion March 2026 These brand new home...
Plot 5 The Chenille is a three bedroom, link detached home with a single garage and off road parking. The Chenille is a spacious high specification home situated in a cul-de-sac of 17 private properties. Estimated build completion March 2026 These brand new homes at Lowans ...
Enjoy the best of Redditch and the surrounding area with a new home at The View, our latest development of 2, 3, 4 and 5-bedroom homes, a great choice whether you're a first time buyer or a growing family. Situated on the northern outskirts of
Plot 14 The Chenille is a high specification three bedroom, link-detached property with off road parking and a single garage. The property is set in a cul-de-sac of just 17 private proeprties. Estimated build completion March 2026 These brand new homes at Lowans Court are b...
Plot 6 The Chenille is a three bedroom, link detached home with a single garage and off road parking. The Chenille is a spacious high specification home situated in a cul-de-sac of 17 private properties. Estimated build completion March 2026 Estimated build completion March...
Plot 17 The Milliner is a three bedroom detached home with two parking spaces, a spacious high specification and is set in a cul-de-sac of 17 properties. Estimated build completion March 2026 These brand new homes at Lowans Court are built to a high specification within a c...
This is a popular three-bedroom home. The Sherwood has an open-plan kitchen/dining room and a bright front-aspect living room. A utility room, storage cupboard and downstairs cloakroom complete the ground floor. Upstairs, bedroom one is en suite and there’s a family bathroom and further storage.
This is a popular three-bedroom home. The Sherwood has an open-plan kitchen/dining room and a bright front-aspect living room. A utility room, storage cupboard and downstairs cloakroom complete the ground floor. Upstairs, bedroom one is en suite and there’s a family bathroom and further storage.
This is a popular three-bedroom home. The Sherwood has an open-plan kitchen/dining room and a bright front-aspect living room. A utility room, storage cupboard and downstairs cloakroom complete the ground floor. Upstairs, bedroom one is en suite and there’s a family bathroom and further storage.
Designed with families in mind, the Sherwood is a stunning three-bedroom detached home. The open plan kitchen/dining room with French doors leading onto the garden - perfect for gatherings with friends and family. There’s also a generous front-aspect living room and an en suite to bedroom one.
Plot 11 The Damask is a three bedroom, semi-detached home with two parking spaces. Plot 11 is a spacious, high specification home, set in a cul-de-sac with 17 private homes. Expected build completion March 2026 These brand new homes at Lowans Court are built to a high speci...
Plot 10 'The Damask' is a three bedroom semi-detached home with two parking spaces. The Damask is a spacious, high specification home set in a cul-de-sac with 17 private homes. Expected build completion March 2026 These brand new homes at Lowans Court are built to a high sp...
