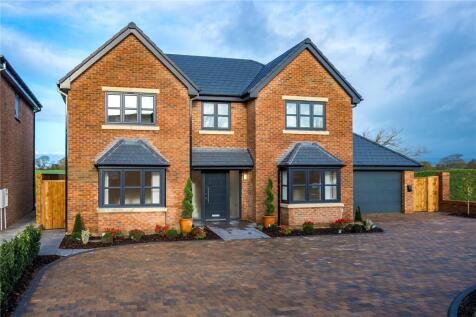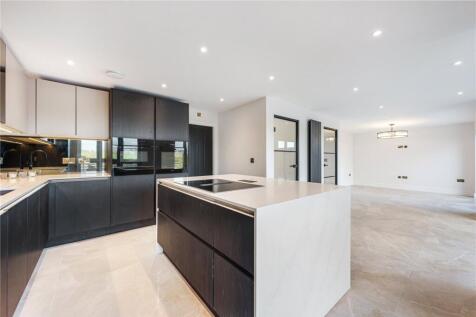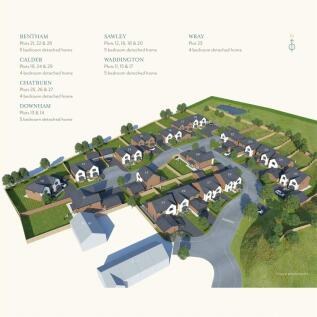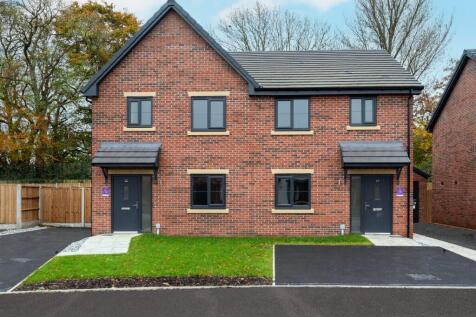New Homes and Developments For Sale in Broughton, Preston, Lancashire
FINAL PHASE OF LUXURY, ELEGANCE AND SOPHISTICATION AMAZING VIEWS TOWARDS THE BEACON FELLS Plot 18, The Sawley – Ascot Homes The final phase now features an enhanced luxury specification, including the following: • Centralised staircase with glass balus...
FINAL PHASE OF LUXURY, ELEGANCE AND SOPHISTICATION AMAZING VIEWS TOWARDS THE BEACON FELLS Plot 18, The Sawley – Ascot Homes The final phase now features an enhanced luxury specification, including the following: • Centralised staircase with glass balus...
FINAL PHASE OF LUXURY, ELEGANCE AND SOPHISTICATION - AMAZING VIEWS TOWARDS THE BEACON FELLS Plot 17, The Waddington – Ascot Homes The final phase now features an enhanced luxury specification, including the following: • Centralised staircase with glass ...
The Acacia 3 bedrooms 2 bathrooms Key features ALL INCLUSIVE SPECIFICATION 3 bedrooms Spacious lounge Carpets & Flooring throughout Open Plan Kitchen/Diner Luxury Fitted Kitchen with choice of finishes Integrated Appliances included Turfed Rear Garden En-suite from Master Bedroom F...
The Acacia 3 bedrooms 2 bathrooms Key features ALL INCLUSIVE SPECIFICATION 3 bedrooms Spacious lounge Carpets & Flooring throughout Open Plan Kitchen/Diner Luxury Fitted Kitchen with choice of finishes Integrated Appliances included Turfed Rear Garden En-suite from Master Bedroom F...
The Merewood, Plot 232 | Semi-detached three-bedroom home in Preston | Spacious entrance hall | Open-plan Signature kitchen/diner | Integrated appliances | Flooring included throughout | Generous living room with French doors to the garden
The Brunswick at The Paddocks 3 bedrooms 2 bathrooms The Brunswick at The Paddocks is a 3 BEDROOM home, ideal for a growing family. Featuring an OPEN-PLAN KITCHEN DINER with choice of finishes, dual aspect lounge, EN-SUITE from the master bedroom. Key features 3 bedrooms Double fronted ...










