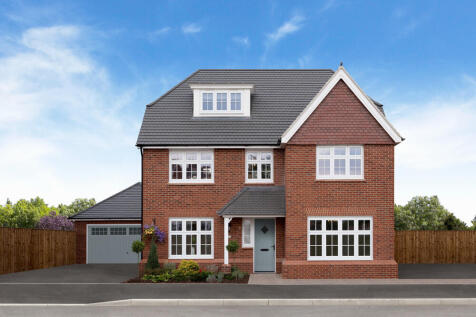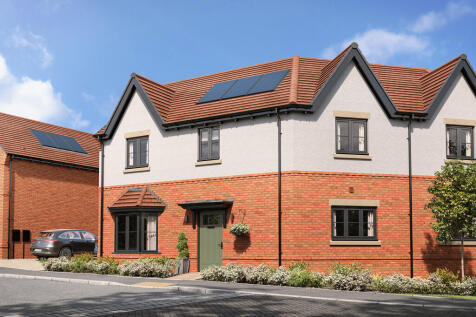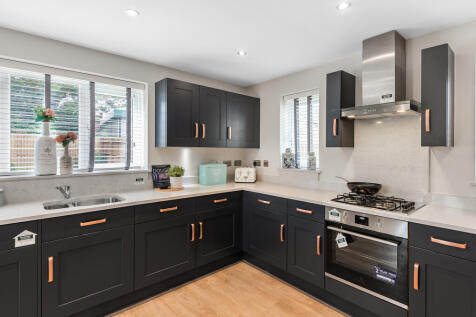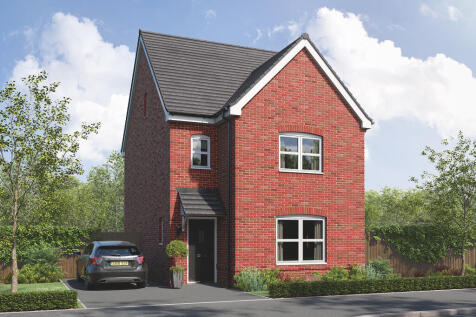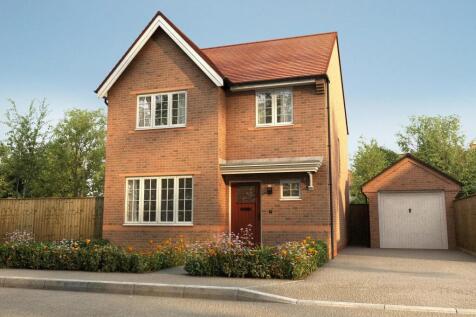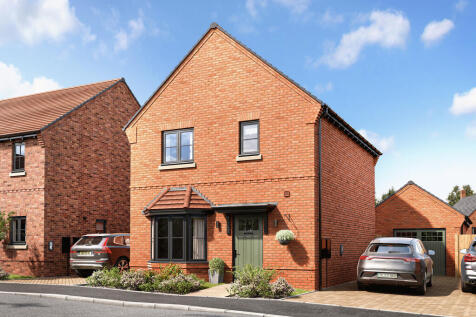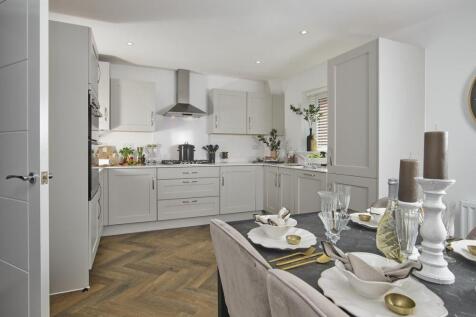New Homes and Developments For Sale in CV (Postcode Area)
Home 366, the Chesham is a generously sized three bedroom property. Inspired by tradition, it has a double fronted layout and features an attractive bay window which, together with French doors, make this a beautifully bright property. A welcoming hallway leads to two spacious rooms: a...
Home 355, the Chesham is a generously sized three bedroom property. Inspired by tradition, it has a double fronted layout and features an attractive bay window which, together with French doors, make this a beautifully bright property. A welcoming hallway leads to two spacious rooms: a...
The Becket - Traditional from the outside but ideally suited to modern living, the Becket is the perfect family home. The ground floor features a large living room and an open plan kitchen/dining room, offering flexible, sociable, bright and airy spaces. The kitchen/dining room provid...
UPGRADED KITCHEN AND FLOORING INCLUDED | SOUTH-WEST FACING GARDEN | Downstairs you'll find your bright DUAL-ASPECT LOUNGE your OPEN-PLAN KITCHEN with family area with FRENCH DOORS out to the garden and a handy UTILITY ROOM. Upstairs there are TWO DOUBLE BEDROOMS, with the main bedroom benefittin...
**KEY WORKER DEPOSIT CONTRIBUTION SCHEME AVAILABLE AND FLOORING**. Discover the best of THREE-STOREY LIVING. Enjoy family meal times and entertaining space in your OPEN-PLAN KITCHEN & DINING SPACE. You'll also find on the ground floor a handy HOME OFFICE or perhaps you may utilise as a PLAY ROOM ...
Sometimes you don’t just need more space, but more private space to call your own. The Greenwood achieves that for you with two ensuite bedrooms - one of them has the second floor to itself – to choose from. This home is great for a growing family, with plenty of space.
LAST TWO PLOTS AVAILABLE - Plot 4 - Youngman Lovell is presenting a rare opportunity to design and build your own dream home in the heart of Wellesbourne, prioritising both beautiful design and sustainability as core values. Benefits of your own serviced plot are listed under Key Features.
Show homes Now Open. Schedule your Appointment to View. An exclusive collection of 2-5 bedroom homes situated on the western edge of Coventry, near the village of Burton Green.Crafted by award-winning Midlands-based homebuilder, Spitfire Homes, each property at Clarendon features a refined mixt...
Moving Home Package^Home 479 - The Mountford: A double-fronted home, the Mountford offers balanced design in its exteriors and balanced living spaces in its interiors. The ground floor features two substantial living spaces, each of which run the full length of the home. There's a si...
Featured home: Reserve in February and benefit from flooring throughout, a fully turfed rear garden, and a £10,000 deposit contribution. PHASE 2 - *SOLAR PANELS & CAR CHARGING POINTS INCLUDED!* *READY TO MOVE INTO* *FLOORING THROUGHOUT* *TURF TO THE REAR GARDEN* *WASHING MACH...
5% deposit paid PLUS Exclusive pre-chosen & installed upgrades included worth over £13,000**Home 12 - The Calder: The Calder is a well-designed three-bedroom home offering flexible living across three floors - with the entire top floor dedicated to a spacious main bedroom suite....
We could be your cash buyer with Part Exchange† Exclusive upgrades included at no extra cost, worth £5,000**Shower over the bath installed | All installed and ready to use from the moment you move in, meaning no extra workUpgraded Kitchen Package | Bosch appliances, integrated frid...
